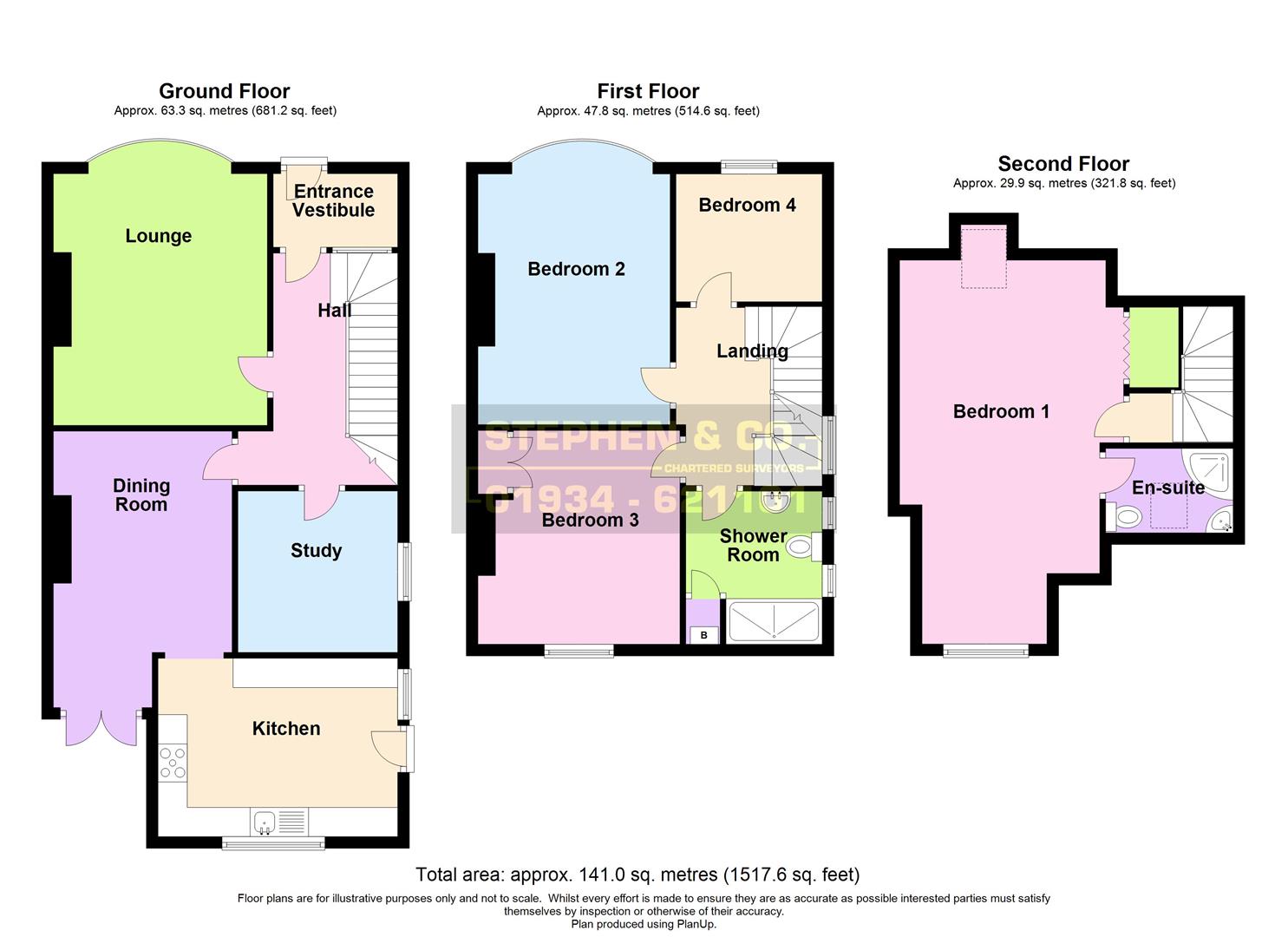Semi-detached house for sale in Milton Road, Weston-Super-Mare BS22
Just added* Calls to this number will be recorded for quality, compliance and training purposes.
Property features
- Close ashcombe park
- Extended 4 bedroom semi detached house
- Gas C/H & D/G
- Gardens & parking
Property description
Located in this popular level position in Milton close to Ashcombe Park and a range of local amenities including schools, shops, bus services etc. Weston Town Centre and Sea Front lie approximately 2 miles away.
An extended 4 Bedroom Semi Detached House with gas central heating, double glazing, gardens and off street parking. No Onward Chain.
Accommodation:
(with approximate measurements)
Entrance:
Front door to Entrance Vestibule with tiled floor and further door with leaded inset and side panels to:-
Hall:
Radiator. Understairs cupboard.
Lounge: (4.27m x 3.66m (14' x 12'))
Bow window. Fire surround with wood burner. Radiator. TV point.
Study: (2.79m x 2.64m (9'2 x 8'8))
Radiator. Telephone point.
Dining Room: (4.78m x 3.05m max (15'8 x 10' max))
Radiator. Wall mounted electric fire. Double glazed french doors to Rear Garden. Opening into:-
Kitchen: (4.09m x 3.05m (13'5 x 10'))
Range of wall and base units with roll edge worksurfaces over. Single drainer stainless steel sink unit. Fitted double oven and microwave. 5-ring gas hob with extractor hood and stainless steel splashback over. Integrated dishwasher and fridge/freezer. Plumbing for a washing machine. Tiled splashback. Double glazed door to Rear Garden.
First Floor Landing:
Staircase rising to Second Floor
Bedroom 2: (4.27m x 3.35m (14' x 11'))
Bow window. Radiator. Wall mounted electric fire. TV lead.
Bedroom 3: (3.66m x 3.45m (12' x 11'4))
Radiator. Built-in wardrobe cupboard.
Bedroom 4: (2.51m x 2.13m (8'3 x 7'))
Radiator.
Shower Room:
Double cubicle with 'Triton' shower unit. Low level WC. Vanity wash basin. Tiled splashback. Heated towel rail. Shaver point. Airing cupboard housing 'Worcester' gas fired boiler providing central heating and hot water.
Second Floor Landing:
Master Bedroom: (6.60m x 3.84m max (21'8 x 12'7 max))
Radiator. TV point. Wardrobe cupboard. Access to under eaves storage. 'Velux' window. Sloping ceilings. Door to:-
En Suite Shower Room:
Corner cubicle. Low level WC. Corner wash basin. Tiled splashback. Heated towel rail. 'Velux' window.
Outside:
Driveway with off street parking. Mature trees and shrubs. Enclosed south facing Rear Garden with raised decking and lawn. Mature trees and shrubs. Timber sheds. Outside tap.
Tenure:
Freehold.
Council Tax:
Band D
Broadband & Mobile Coverage
Information is available at
Data Protection:
When requesting a viewing or offering on a property we will require certain pieces of personal information from you in order to provide a professional service to you and our client. The personal information you have provided to us may be shared with our client, the seller(s), but it will not be shared with any other third parties without your consent. More information on how we hold and process your data is available on our website -
Anti-Money Laundering
Please note that under Anti-Money Laundering Legislation we are required to obtain identification from all purchasers and a Sales Memorandum cannot be issued until this information is provided
The Agent has not tested any apparatus, equipment, fixtures and fittings or services and so cannot verify that they are in working order or fit for the purpose. A Buyer is advised to obtain verification from their Solicitor or Surveyor.. Items shown in photographs are not included unless specifically mentioned within the sales particulars. They may however be available by separate negotiation. Buyers must check the availability of any property and make an appointment to view before embarking on any journey to see a property.
Property info
For more information about this property, please contact
Stephen & Co, BS23 on +44 1934 611064 * (local rate)
Disclaimer
Property descriptions and related information displayed on this page, with the exclusion of Running Costs data, are marketing materials provided by Stephen & Co, and do not constitute property particulars. Please contact Stephen & Co for full details and further information. The Running Costs data displayed on this page are provided by PrimeLocation to give an indication of potential running costs based on various data sources. PrimeLocation does not warrant or accept any responsibility for the accuracy or completeness of the property descriptions, related information or Running Costs data provided here.
































.png)

