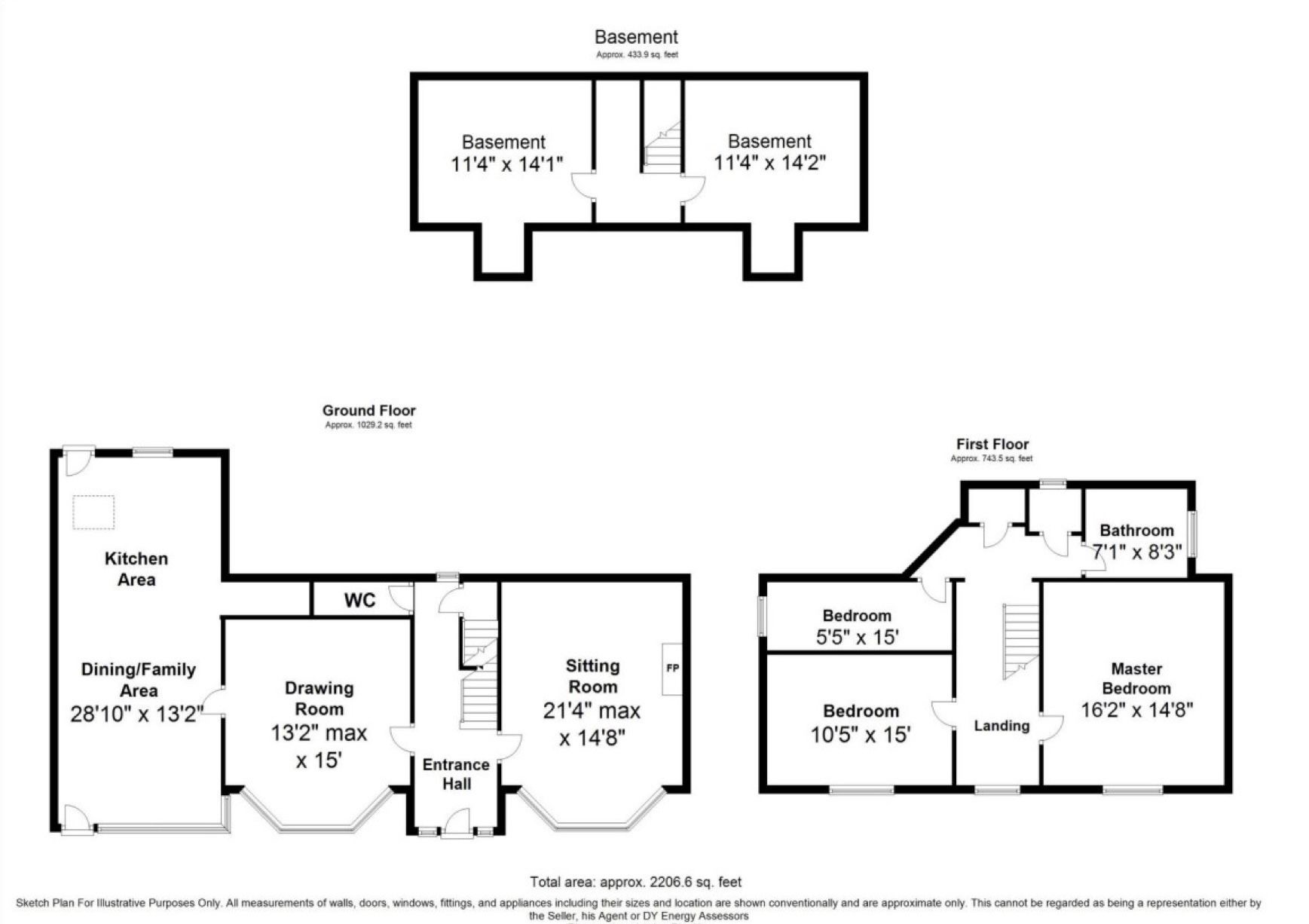Link-detached house for sale in Dewsbury Road, Cleckheaton BD19
Just added* Calls to this number will be recorded for quality, compliance and training purposes.
Property features
- Double rooms
- Double drive
- Garden
- Location
- Local amenities
- Transport links
- Basement
Property description
Eldon House, furnished with 3 reception rooms, 3 bedrooms, 2 bathrooms and scope for an additional 2 bedrooms has been entirely renovated throughout ensuring sympathetic restoration to this victorian house. With elegant décor and beautiful gardens this fabulous home is ready to move into. It is situated in a great location within walking distance to well regarded restaurants, amenities and offers convenient access to the motorway.
With no expense spared in the beautiful restoration of this family home, the link detached property (only attached via the outbuilding to the rear) has retained some fabulous original. Externally the enchantment continues with the installation of a bespoke bar and patio for ample seating provisions. The property further includes off road parking with 2 electric car chargers and a private courtyard to the rear.
The sitting room has a stunning Victorian-inspired gas fireplace, refurbished wooden floorboards, and ample seating space. South-facing bay windows with bespoke plantation shutters ensure a bright, elegant space. The drawing room, while smaller, is equally impressive with William Morris wallpaper, a distinguished fireplace, and stylish décor, perfect for flexible use.
The kitchen, diner, and family room are designed with an open plan for seamless integration. Features include a Belfast sink, a Rangemaster oven with a 5-ring gas hob, and ample storage including an open-plan pantry. Large leaded windows and direct garden access create a sociable, light-filled area.
The master bedroom has oversized exposed floor boards refurbished to an incredibly high standard, this super king-size bedroom overlooks the park and private gardens beneath. With a striking working fireplace, muted colour scheme and two sets of built in triple wardrobes.
A stunning brand newly fitted bathroom in keeping with the period property. No expense spared with a freestanding black roll top bath with handheld shower & separate shower cubicle.
Outside
The basement offers immense potential for conversion into additional bedrooms, a cinema, or a games room. Currently dry, it would require tanking for full conversion.
The garden is south-facing with manicured lawns, Victorian red brick walls, and privacy hedging. It features a bespoke bar, sculptured privacy hedging, and security lighting, making it ideal for family enjoyment and gatherings. The courtyard, accessible from the kitchen, includes outbuildings and ample space for creating a cozy bistro area. Off-road parking is available with an open-plan fenced double parking bay with 2 fitted electric car chargers leading to the gated entrance and gardens.
Eldon House presents a unique opportunity to own a piece of history with modern comforts, ideal for families and those looking for a home with character and potential for further enhancement.
Property Ownership Information
Tenure
Freehold
Council Tax Band
D
Disclaimer For Virtual Viewings
Some or all information pertaining to this property may have been provided solely by the vendor, and although we always make every effort to verify the information provided to us, we strongly advise you to make further enquiries before continuing.
If you book a viewing or make an offer on a property that has had its valuation conducted virtually, you are doing so under the knowledge that this information may have been provided solely by the vendor, and that we may not have been able to access the premises to confirm the information or test any equipment. We therefore strongly advise you to make further enquiries before completing your purchase of the property to ensure you are happy with all the information provided.
Property info
For more information about this property, please contact
Purplebricks, Head Office, CO4 on +44 24 7511 8874 * (local rate)
Disclaimer
Property descriptions and related information displayed on this page, with the exclusion of Running Costs data, are marketing materials provided by Purplebricks, Head Office, and do not constitute property particulars. Please contact Purplebricks, Head Office for full details and further information. The Running Costs data displayed on this page are provided by PrimeLocation to give an indication of potential running costs based on various data sources. PrimeLocation does not warrant or accept any responsibility for the accuracy or completeness of the property descriptions, related information or Running Costs data provided here.




























.png)

