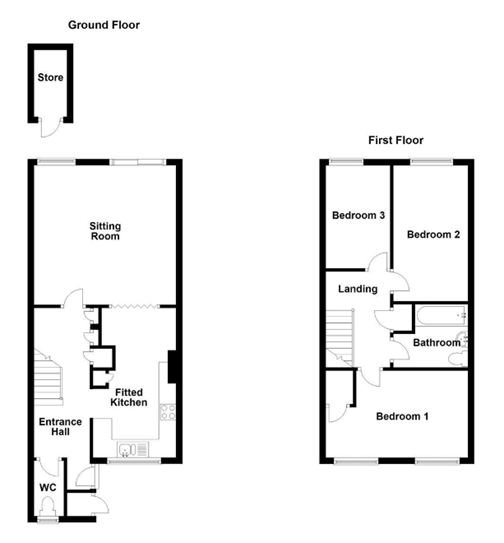Terraced house for sale in Laity Walk, Plymouth PL6
Just added* Calls to this number will be recorded for quality, compliance and training purposes.
Property features
- Mid terraced
- Three bedrooms
- Refurbished throughout
- Located to the north of the city
- A first time buyers dream home or a buy to let investment
- Rural views to the front aspect
- Modern kitchen and bathroom
- Enclosed rear garden
- UPVC double glazing
- Gas central heating
Property description
This totally refurbished three bedroomed mid terraced home is located in the north of the city, close to local amenities, bus routes, schools and parks. The front aspect of the property enjoys pleasant rural views, overlooking Cann Woods Nature Reserve. Whilst to the rear, there is a good sized enclosed garden. The immaculate presentation and finish of this property makes this a first-time buyers dream home or even as a buy to let investment. The ground floor offers a spacious entrance hallway, cloakroom, a lounge diner with plenty of natural light, a beautiful sage green and white shaker style kitchen with gold coloured detailing. On the first floor there are three generously sized bedrooms (two doubles and one single) and a white 3-piece family bathroom completed with black fittings.
Council tax band – A
EPC - D
This totally refurbished three bedroomed mid terraced home is located in the north of the city, close to local amenities, bus routes, schools and parks. The front aspect of the property enjoys pleasant rural views, overlooking Cann Woods Nature Reserve. Whilst to the rear, there is a good sized enclosed garden. The immaculate presentation and finish of this property makes this a first-time buyers dream home or even as a buy to let investment. The ground floor offers a spacious entrance hallway, cloakroom, a lounge diner with plenty of natural light, a beautiful sage green and white shaker style kitchen with gold coloured detailing. On the first floor there are three generously sized bedrooms (two doubles and one single) and a white 3-piece family bathroom completed with black fittings.
Council tax band – A
EPC - D
Opaque UPVC double glazed door to;
entrance hall A spacious entrance hall with stairs to first floor and large recess area under, panelled radiator, range of built-in storage cupboards, grey wood effect laminate flooring. Door to;
cloakroom White suite comprising low level WC, opaque UPVC double glazed window to front elevation.
Lounge/dining room 15'2 x 14'10 x (4.64m x 4.54m) Large panelled radiator, grey wood effect laminate flooring, UPVC double glazed tilt and turn window to rear elevation, adjacent matching UPVC sliding patio doors to the rear garden. Archway to;
kitchen 15'9 x 8'9 (4.81m x 2.67m) Having been tastefully refurbished by the current owners. Fitted sage green and white shaker style base and eye level storage cupboards with gold coloured handles, marble effect worktops, inset single bowl single drainer sink unit with gold coloured mixer tap and adjacent recess with plumbing for a washing machine, integrated oven and 4 burner gas hob with glass splashback and extractor fan over, space for an upright fridge freezer, wood effect laminate flooring, built-in storage cupboard, UPVC double glazed window to front elevation.
First floor
landing Panelled radiator, built-in storage cupboard housing wall mounted Worcester gas boiler providing hot water and central heating. Doors lead off the landing providing access to all first floor rooms.
Bedroom one 14'11 x 9'2 (4.56m x 2.81m) Built-in storage area over staircase, 2 UPVC double glazed windows to front elevation enjoying rural views.
Bedroom two 14'11 x 8'3 (4.56m x 2.52m) UPVC double glazed window to rear elevation.
Bedroom three 10'9 x 6'5 (3.3m x 1.98m) UPVC double glazed window to rear elevation.
Bathroom Refurbished by the current owners. Modern white suite comprising panelled bath with mixer tap and shower attachment, fully tiled surround and glazed shower screen, vanity wash hand basin, low level WC, part tiled walls, skylight, tile effect flooring, black sanitary fittings and matching matt black heated towel rail.
Outside To the front of the property is a garden area with small paved patio, providing access to a useful implement store. To the rear of the property is a good sized enclosed garden, laid mainly to lawn, with rear pedestrian gate and further useful block built implement store.
Services All main services are connected to the property.
Viewing Strictly by prior appointment through Swift Estate Agents.
Property info
For more information about this property, please contact
Swift Estate Agents, PL6 on +44 1752 942173 * (local rate)
Disclaimer
Property descriptions and related information displayed on this page, with the exclusion of Running Costs data, are marketing materials provided by Swift Estate Agents, and do not constitute property particulars. Please contact Swift Estate Agents for full details and further information. The Running Costs data displayed on this page are provided by PrimeLocation to give an indication of potential running costs based on various data sources. PrimeLocation does not warrant or accept any responsibility for the accuracy or completeness of the property descriptions, related information or Running Costs data provided here.




























.png)

