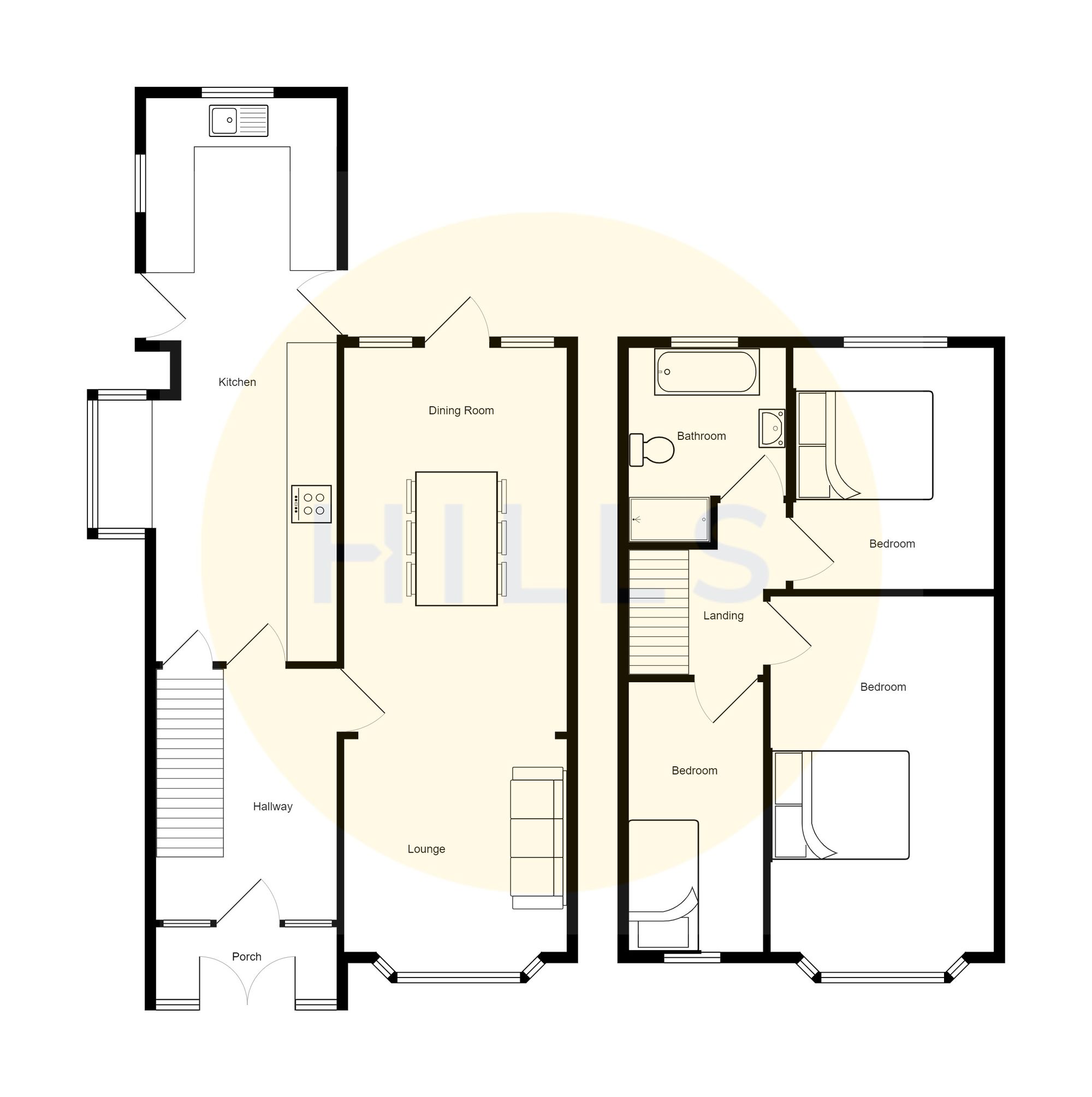Semi-detached house for sale in Liverpool Road, Eccles M30
Just added* Calls to this number will be recorded for quality, compliance and training purposes.
Property features
- Well Presented 1930's Semi Detached Property with Traditional Features and a Modern Twist
- Impressive 24ft Bay Fronted, Open Plan lounge & Dining Space
- Modern Kitchen & Dining Space with 8 Ring Gas Range Cooker
- Three Well Proportioned Bedrooms
- Stunning Four Piece Bathroom Suite
- Imprinted Driveway Offering Parking for Multiple Cars
- Low Maintenance Rear Garden, with Raised Planters & Pergola
- Excellently Located Close to Schools, Shops & Motorway Links
Property description
Situated in a sought-after area, Peel Green area is this well-presented 1930's semi-detached property offers a seamless blend of traditional charm with a modern touch. Boasting three bedrooms, this home is ideal for both first time buyers and families alike.
Entering through the original door into the inviting entrance hallway, you will find a newly fitted guest w.c. From here the impressive, open plan 24ft, bay fronted lounge and dining area boasts natural light beaming in through the patio door and bay window. The modern kitchen and dining space feature a 8-ring gas range cooker, and breakfast bar along with space for all necessarily appliances.
The property's three well-proportioned bedrooms offer ample space, the two doubles have the original fire surrounds in place. Whilst the stunning four-piece bathroom suite exudes luxury with its sleek design and high-end finish, completing the first floor of this lovely home.
Outside, the imprinted driveway provides parking for multiple cars to the front. The low-maintenance rear garden offers a lovely space to relax, with an imprinted patio, artificial lawn, surrounded by raised flower beds adding lovely colour, along with the addition of the pergola.
This property is excellently located, with close proximity to schools, shops, and motorway links, making it an ideal choice for those seeking a convenient lifestyle without compromising on quality.
In summary, this three-bedroom semi-detached house is a rare find, combining traditional features with modern finishes in a prime location. With its spacious interiors, stylish finishes, and convenient amenities, this property presents an opportunity for buyers to acquire a home that effortlessly blends comfort and style.
EPC Rating: D
Location
Peel Green is located within the western end of the M30 postcode and is well commutable to and from via the M60 motorway link (junction 13) alongside multiple bus routes. There are both ofsted rated Good and Outstanding educational & child care settings making this the ideal area for some families. Peel Green benefits from an Asda & Aldi supermarkets plus many other local mini markets. There is plenty of playing fields and a recreational ground which is home to the Local football and Rugby teams. The Trafford centre is located within walking distance from the area offering as well as Eccles Town Centre where there are Train, tram & bust stations.
Entrance Hallway
A welcoming entrance hallway entered via a hardwood front door. Complete with a wall light point, wall mounted radiator and laminate flooring.
Lounge / Diner
(Approx. 7.44m x 6.12m) Complete with a double glazed bay widow, two double glazed windows and two wall mounted radiators. Fitted with French doors and laminate flooring.
Kitchen (5.86m x 2.89m)
A modern kitchen featuring a range of complementary wall and base units with breakfast bar and composite sink. Space for fridge freezer, washer and eight ring gas range. Complete with two ceiling light points, ceiling spotlights, two double glazed windows and wall mounted radiator. Fitted with two uPVC doors, part tiled walls and tiled flooring.
Downstairs W.C.
Complete with a double glazed window, hand wash basin and W.C.
Landing
Complete with a wall light point, stained glass window and carpet flooring. Loft access.
Bedroom One (3.00m x 3.43m)
Featuring original fire surround and wall feature radiator. Complete with a ceiling light point, double glazed bay window and carpet flooring.
Bedroom Two (3.43m x 2.67m)
Featuring an original fire surround. Complete with a ceiling light point, double glazed window and wall mounted radiator. Fitted with carpet flooring.
Bedroom Three (2.21m x 1.93m)
Complete with a ceiling light point, double glazed window and wall mounted radiator. Fitted with carpet flooring.
Bathroom (2.74m x 2.24m)
Featuring a modern four-piece suite including a double walk in shower, freestanding bathtub, vanity unit with hand wash basin and W.C. Complete with ceiling spotlights, double glazed window, part tiled walls and tiled flooring.
Externally
Featuring an imprinted driveway for multiple cars with double gates to the rear. Complete with an imprinted patio, artificial lawn with raised planters and pergola over Indian stoned paving.
Property info
For more information about this property, please contact
Hills, M30 on +44 161 937 9780 * (local rate)
Disclaimer
Property descriptions and related information displayed on this page, with the exclusion of Running Costs data, are marketing materials provided by Hills, and do not constitute property particulars. Please contact Hills for full details and further information. The Running Costs data displayed on this page are provided by PrimeLocation to give an indication of potential running costs based on various data sources. PrimeLocation does not warrant or accept any responsibility for the accuracy or completeness of the property descriptions, related information or Running Costs data provided here.




































.png)


