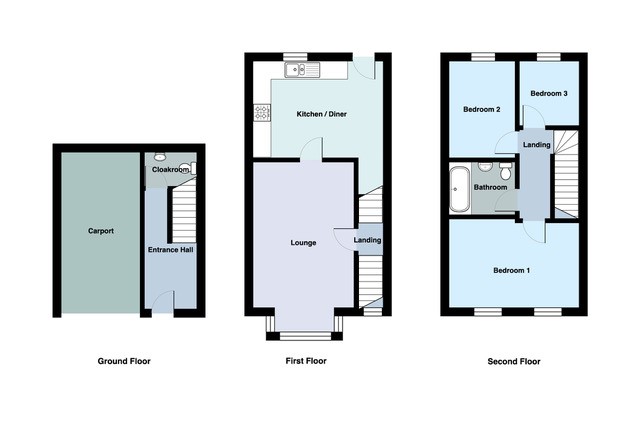Town house for sale in School Terrace, Dawlish EX7
Just added* Calls to this number will be recorded for quality, compliance and training purposes.
Property features
- Town centre town house
- Arranged over 3 floors
- Open views
- 3 bedrooms
- No onward chain
- Car port
- Parking
- Freehold
- Council tax band - C
- EPC - C
Property description
Detailed Description
An immaculately presented three bedroomed modern town house offered in excellent decorative order with stylish touches throughout including sealed unity double glazing and gas central heating. The property also has the advantage of a car port, parking, and enclosed garden. No onward chain, council tax band - C, EPC - C.
Front door to
entrance hall: Tiled floor, radiator, stairs leading to the first floor and door to:
Cloakroom: WC, pedestal wash hand basin, tiled floor and radiator.
First floor landing: UPVC double glazed window to the front, stairs leading to the second floor landing and door to:
Sitting room: 4.92m x 3.39m (16'2" x 11'1"), uPVC double glazed box bay window to the front with open view, radiator, coved ceiling and door to:
Kitchen/dining room: 4.42m x 3.24m (14'6" x 10'8"), Matching base and eye level units with work surfaces over, stainless steel sink with drainer and mixer tap, gas hob with oven below and extractor hood over, wall mounted gas central heating boiler, slimline dishwasher, fridge/freezer, radiator, uPVC double glazed window and door leading to the rear.
Second loor landing: Hatch to the loft space, coved ceiling and doors to:
Bedroom 1: 4.42m x 3.02m (14'6" x 9'11"), 2 uPVC double glazed windows to the front with lovely open views, radiator and coved ceiling.
Bedroom 2: 3.27m x 2.30m (10'9" x 7'7"), uPVC double glazed window to the rear, coved ceiling and radiator.
Bedroom 3: 2.17m x 2.01m (7'1" x 6'7"), uPVC double glazed window to the rear, coved ceiling and radiator.
Bathroom: Suite comprising, bath with glass screen and shower over, wall hung wash hand basin, WC, radiator, tiled walls and floor.
Outside: To the front of the property is a brick paved driveway with shrub border and access to the car port and front door. The rear garden is tiered over 3 main levels with a good size decked seating area, raised shrub borders and a good degree of privacy. The garden is mainly timber fenced surround and has rear access.
Property info
For more information about this property, please contact
Fraser & Wheeler Estate Agents, EX7 on +44 1626 295737 * (local rate)
Disclaimer
Property descriptions and related information displayed on this page, with the exclusion of Running Costs data, are marketing materials provided by Fraser & Wheeler Estate Agents, and do not constitute property particulars. Please contact Fraser & Wheeler Estate Agents for full details and further information. The Running Costs data displayed on this page are provided by PrimeLocation to give an indication of potential running costs based on various data sources. PrimeLocation does not warrant or accept any responsibility for the accuracy or completeness of the property descriptions, related information or Running Costs data provided here.




























.png)
