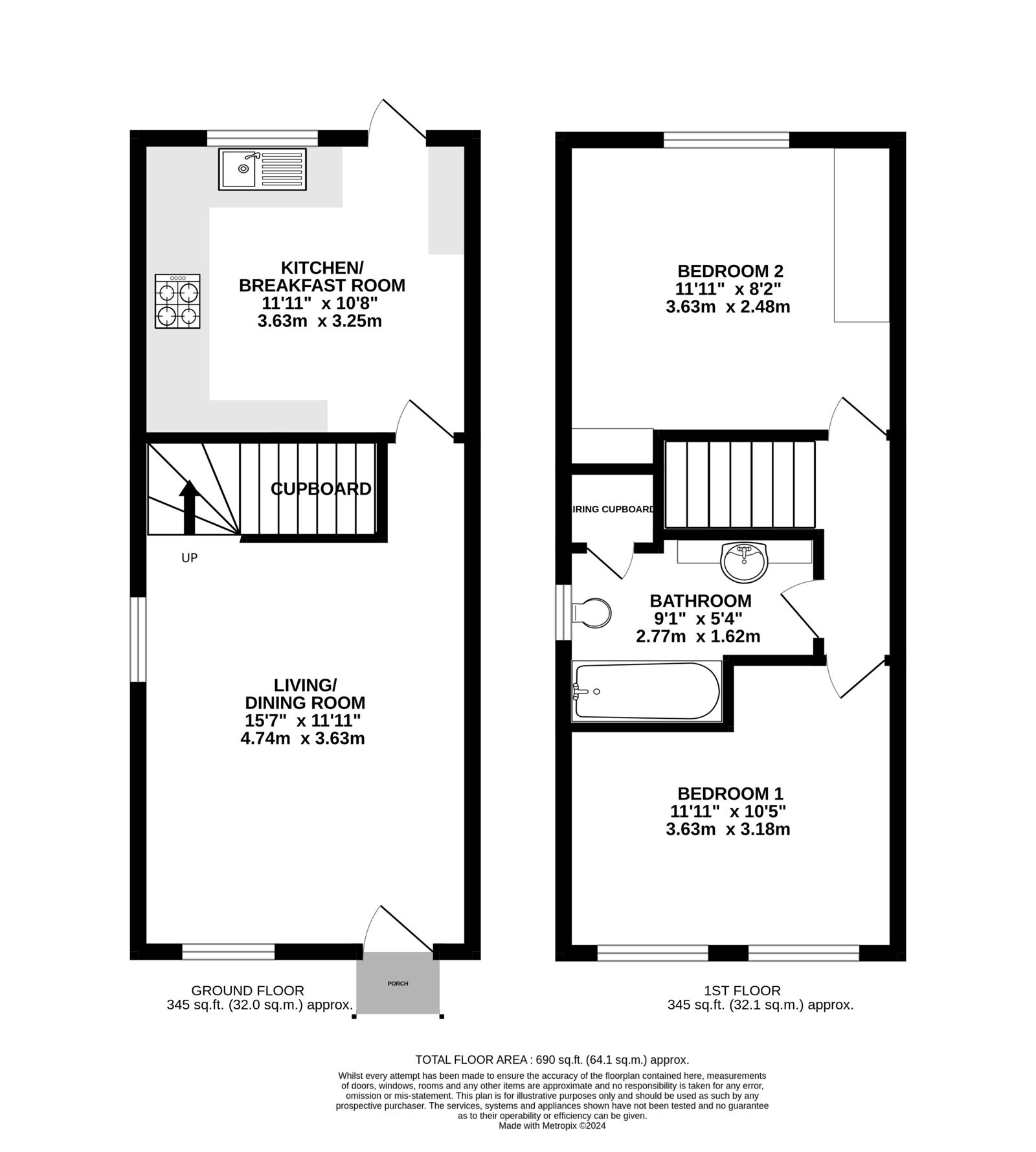Semi-detached house for sale in Chesworth Gardens, Horsham, West Sussex RH13
Just added* Calls to this number will be recorded for quality, compliance and training purposes.
Property description
Location
Horsham town centre, which is a short walk away, offers a varied selection of independent and national retailers, together with a busy café culture and interesting range of restaurants. The property is located within a short walk (1 mile) of Horsham's mainline station that has direct access to London Victoria and London Bridge. Major road networks can be found nearby and include the A281 and A264 which gives access to M23 and M25.
Property
The property has a large living/dining room which has two windows to the front that flood the room with natural light and there is also a modern kitchen/breakfast room overlooking the rear garden, and is fitted with a range of floor and wall mounted units with a breakfast bar and door that opens out to the garden. On the first floor there are two double bedrooms, the front bedroom has two windows which enjoy a very attractive outlook towards a small natural area which includes a small pond, and there is also a bathroom with has a large window.
Outside
To the side of the house is an attached garage with an up & over door, power and lighting, with a driveway that provides off street parking. The partly walled Garden is a pleasing retreat and enjoys a Easterly aspect and a great deal of privacy.
The details
Pretty canopied storm porch with light point and front door with obscured glazed spyglass to the
Living/Dining Room - A dual aspect room with a front window which looks out towards an attractive natural area with a small pond, and a further window to the side. Wood effect laminate flooring, two radiators, stained wood framed staircase to the first floor with decorative niche and also useful stairs cupboard housing the electricity fuse box. Satellite cables, thermostat for heating control, glazed door to the
Kitchen/Breakfast Room - With a modern range of eye and base level storage cupboards with polished nickel effect handles relieved by wood block effect laminate worktops with matching breakfast bar with chrome leg, stainless steel sink unit with mixer tap, integrated stainless steel and glass multifunction oven with four plate ceramic hob above and stainless steel chimney type filter hood, plumbing and space for washing machine, further worktop with nest of drawers and space for fridge with wooden shelf above, radiator, rear window and security door which leads to the garden.
From the Living/Dining room, turning staircase rises to the First Floor Landing with hatch to loft space, doors to
Bedroom 1 - Two front aspect windows enjoying the attractive naturalistic outlook, Radiator.
Bedroom 2 - With a rear aspect window looking over the pretty garden, built-in double wardrobe with matching nest of drawers, bedside cabinets, headboard and bulkhead cupboard, radiator.
Bathroom - With the unusual advantage of a large obscured glazed window, With an enclosed bath with mixer tap and shower attachment with fully tiled Splashback, Van style wash basin with mixer tap and cupboards below with drawers to each side and further cupboards providing excellent storage. Low level WC additional wall tiling radiator shaver light with mirror airing covered housing the modern Vaillant gas fired condensing boiler providing heating and hot water with adjacent water cylinder with immersion heater.
Outside
To the front of the house is a small shaped area of lawn with pathway leading to the front door and a tarmac driveway providing space for two cars, and also leads to the
Attached Garage - With an up and over door to the front and a glazed door to the rear side, useful eaves storage area Light and power gas and electric meter boxes
Rear Garden - A particularly feature, the garden enjoys and almost due East aspect and is framed by a rear wall providing a backdrop for planting. There is a small patio with a stepping stone path through the lawn with borders and fencing. In addition, there is a personnel door which leads to the garage.
Property info
For more information about this property, please contact
Courtney Green, RH12 on +44 1403 289133 * (local rate)
Disclaimer
Property descriptions and related information displayed on this page, with the exclusion of Running Costs data, are marketing materials provided by Courtney Green, and do not constitute property particulars. Please contact Courtney Green for full details and further information. The Running Costs data displayed on this page are provided by PrimeLocation to give an indication of potential running costs based on various data sources. PrimeLocation does not warrant or accept any responsibility for the accuracy or completeness of the property descriptions, related information or Running Costs data provided here.

























.png)

