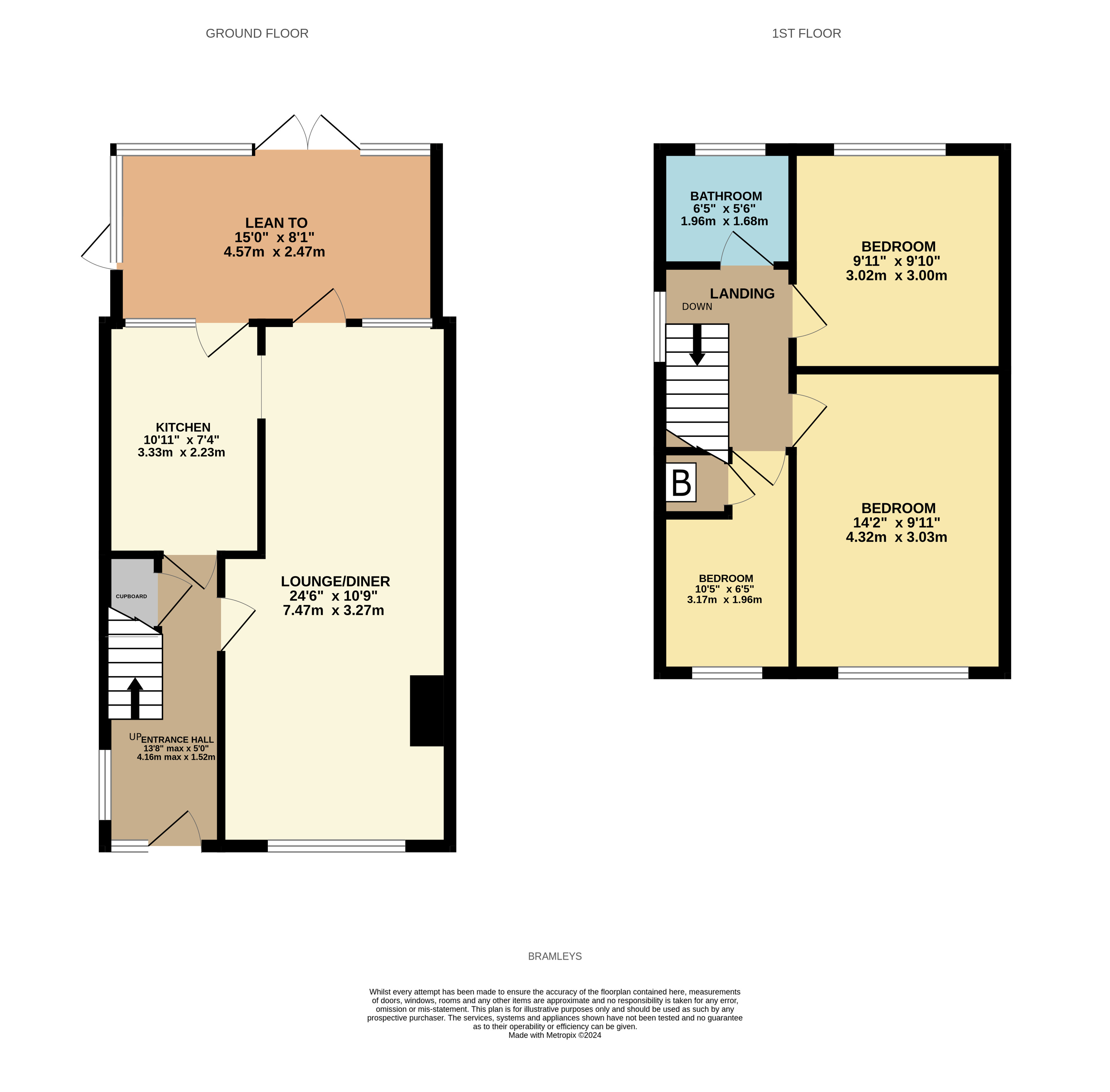Semi-detached house for sale in Bramleys, Stanford-Le-Hope, Essex SS17
* Calls to this number will be recorded for quality, compliance and training purposes.
Property features
- 3 Bedroom Semi detached House
- Offered With No Onward Chain
- Off Road Parking and Dual Driveway to Garage
- Entrance Hallway, Open Lounge and Dining Design
- Rear Garden
- Convenient Location for schools, shops and travel
- See map for distance to Train Station
- Virtual Tour for instant access whilst you book your onsite viewing.
Property description
3 Bedroom Semi detached House in popular location conveniently positioned for amenities including a Train Station ( C2C ) . Affording Off road parking, Garage, Garden, Open Lounge & Dining room. Offered with No Onward Chain
Entrance Hall 12'11" x 5'5" (3.94m x 1.65m)
Spacious entrance reception hallway comprising understairs storage, double glazed window at side, fitted carpet, radiator and staircase leading to 1st floor.
Kitchen 10'11" x 7'4" (3.33m x 2.24m)
Well-presented kitchen with range of fitted units and worksurfaces, sink/drainer, integrated oven and gas hob, plumbing/ space for appliances, tiled floor and tiled wall areas. Single glazed panel and door opening/looking onto lean to style conservatory. Access through to the Dining area.
Open Lounge and Dining 24'6" x 10'9" > 8'10" (7.47m x 3.28m > 2.7m)
Spacious and well-presented lounge and dining design comprising double glazed window to the front, feature fireplace design, radiator heating, coved ceiling. Single glazed window and door opening onto lean to / conservatory.
Landing
The landing area has double glazed window to the side, fitted carpet, access to loft space and doors to bedrooms and bathroom.
Bedroom 1 14'2" x 9'11" (4.32m x 3.02m)
Spacious bedroom 1 comprising fitted carpet, radiator heating and double glazed window to the front
Bedroom 2 9'11" x 9'10" (3.02m x 3m)
The second bedroom is positioned with outlook to the rear of the house via double glazed window and comprises fitted carpet and radiator heating.
Bedroom 3 10'5" x 6'5" max (3.18m x 1.96m max)
The third bedroom is positioned with outlook to the front of the home and has built in cupboard over, housing gas boiler ( Vaillant Eco tec Pro 28 ) Fitted carpet flooring, radiator heating and double glazed window.
Bathroom 6'5" x 5'6" (1.96m x 1.68m)
Well-presented bathroom comprising double glazed window, radiator heating, Part tiled walls, tiled floor and bath, low flush w.c and hand basin,
Lean to / Conservatory 15' x 8'1" (4.57m x 2.46m)
Single Glazed, timber construct lean to / conservatory with access to the garden and to the dual driveway.
Front External
Off road parking provided and very well presented frontage. A Shared driveway leads to Garage.
Garage
The Garage is approached via dual/ shared driveway and has up and over door. The garage is dilapidated and purchasers are advised to have inspected by a professional.
Rear Garden
Pleasant garden area with lawn and gated access.<br /><br />
Property info
For more information about this property, please contact
John Cottis & Co, SS17 on +44 1375 659187 * (local rate)
Disclaimer
Property descriptions and related information displayed on this page, with the exclusion of Running Costs data, are marketing materials provided by John Cottis & Co, and do not constitute property particulars. Please contact John Cottis & Co for full details and further information. The Running Costs data displayed on this page are provided by PrimeLocation to give an indication of potential running costs based on various data sources. PrimeLocation does not warrant or accept any responsibility for the accuracy or completeness of the property descriptions, related information or Running Costs data provided here.





























.png)

