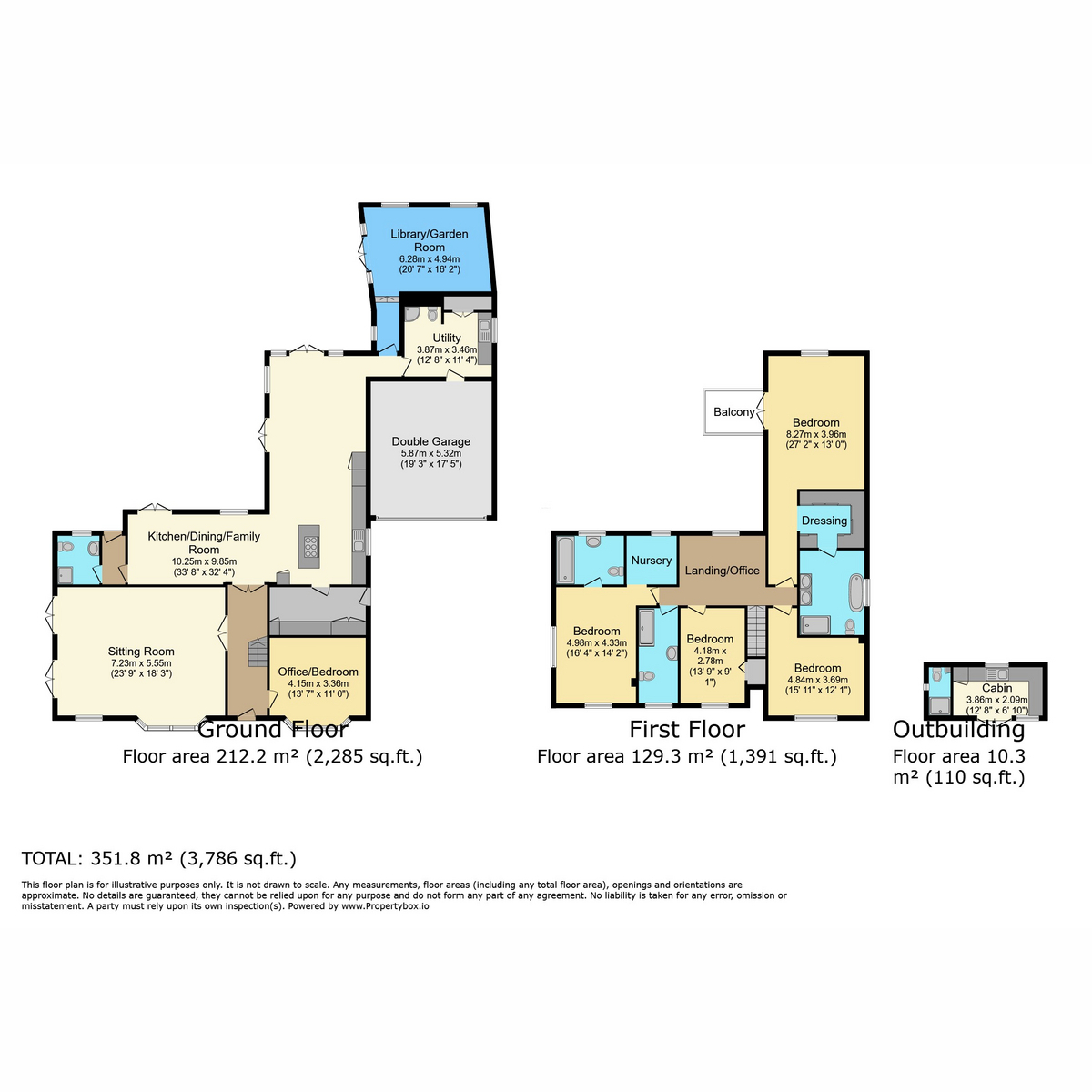Detached house for sale in Luddington Road, Stratford-Upon-Avon CV37
* Calls to this number will be recorded for quality, compliance and training purposes.
Property description
A Perfect Blend of Modern Elegance and Timeless Charm in Glorious Grounds.
Discover an extraordinary residence where modern sophistication meets timeless elegance. This exquisitely extended and substantially improved detached home offers 3,786 Sq.Ft. Of stylish living space, set on almost a half-acre plot, close to the Stratford-Upon-Avon town centre and next door to the Race Course.
With five flexible and spacious bedrooms and five luxurious bathrooms in the main house, this property is designed for ultimate comfort and elegant family living.
The house's modern aesthetics, combined with its established setting, create an inviting atmosphere for both relaxed family life and impressive entertaining.
Within the beautifully landscaped grounds, you'll find an enchanting shepherd’s hut named "Juliet, " tucked away in a secluded corner. This charming retreat not only enhances the property's allure but also provides valuable passive income.
Impressive Features and Thoughtful Design
Upon entering the property, a large, block-paved driveway leads to the garage and ample parking spaces, including a spot for Juliet.
On the ground floor, there is a wealth of entertaining space. The welcoming entrance hall, with oak floors and stairs to the first floor is a fantastic welcome. This gives access to a sitting room which could easily be used as ground floor bedroom accommodation as the home has two ground floor shower rooms.
The drawing room is very large and light and has double doors to the gardens and a suspended open fire. Go further into a dining room, a spacious area with continued oak flooring and French doors leading to the rear terrace. There is access from here to a contemporary shower room with luxury fittings.
The kitchen/breakfast and family room is an entertaining delight: A chef’s dream with a large central island, six-ring Smeg cooker, Belfast sink, and ample storage, flowing seamlessly into the family room with entertaining space and French doors to the side and rear gardens. The kitchen also offers access to a handy boot room.
Off the family area is a utility/laundry and 2nd ground floor shower room**: Featuring a linen cupboard, Belfast sink, space for appliances, and a skylight. A corridor leads to an amazing piece of architecture, the vaulted library/garden room is a wonderful, peaceful space, ideal for working, reading or listening to music:
Double Garage: With an up-and-over door, wall cupboards, power, light, and an attic accessed by a pull-down ladder.
First floor in brief:
**Study Landing**: Offers stunning rear views.
**Main Bedroom**: Vaulted ceiling, walk-in wardrobes, and French doors to a balcony.
**Dressing Room**: Built-in furniture.
**En Suite Bath and Shower Room**: Luxuriously appointed with a tub, twin wash basins, and an oversized shower.
**Guest Bedroom**: Spacious double room with an en suite dressing/nursery and bathroom.
**Bedroom Three and Four**: Both are generous double rooms, with bedroom 3 having an en suite shower room.
Enchanting Outdoor Spaces
From the walled and gated entrance, the brick-paved driveway leads to the garage equipped with an electric charging station. The front left corner hosts the charming shepherd’s hut, Juliet. This delightful timber-clad hut is double-glazed with French doors, offering a versatile space that can transform from a sitting room to a bedroom. Juliet’s private sitting area, surrounded by woodland, adds to the property's allure.
The mature gardens feature a side terrace, cold water tap, and a loggia with decked and paved areas. The covered sitting area under the balcony provides an idyllic spot for relaxation. The extensive lawns, raised beds, and mature trees create a serene and private outdoor haven.
This remarkable property effortlessly combines modern luxury with timeless appeal, making it the perfect home for those seeking comfort, style, and a touch of enchantment. Ready to be sold, this residence invites you to experience the best of both worlds
Disclaimer
Disclaimer: Whilst these particulars are believed to be correct and are given in good faith, they are not warranted, and any interested parties must satisfy themselves by inspection, or otherwise, as to the correctness of each of them. These particulars do not constitute an offer or contract or part thereof and areas, measurements and distances are given as a guide only. Photographs depict only certain parts of the property. Nothing within the particulars shall be deemed to be a statement as to the structural condition, nor the working order of services and appliances
Property info
For more information about this property, please contact
Brendan Petticrew & Partners, CV32 on +44 1926 566066 * (local rate)
Disclaimer
Property descriptions and related information displayed on this page, with the exclusion of Running Costs data, are marketing materials provided by Brendan Petticrew & Partners, and do not constitute property particulars. Please contact Brendan Petticrew & Partners for full details and further information. The Running Costs data displayed on this page are provided by PrimeLocation to give an indication of potential running costs based on various data sources. PrimeLocation does not warrant or accept any responsibility for the accuracy or completeness of the property descriptions, related information or Running Costs data provided here.


















































.png)
