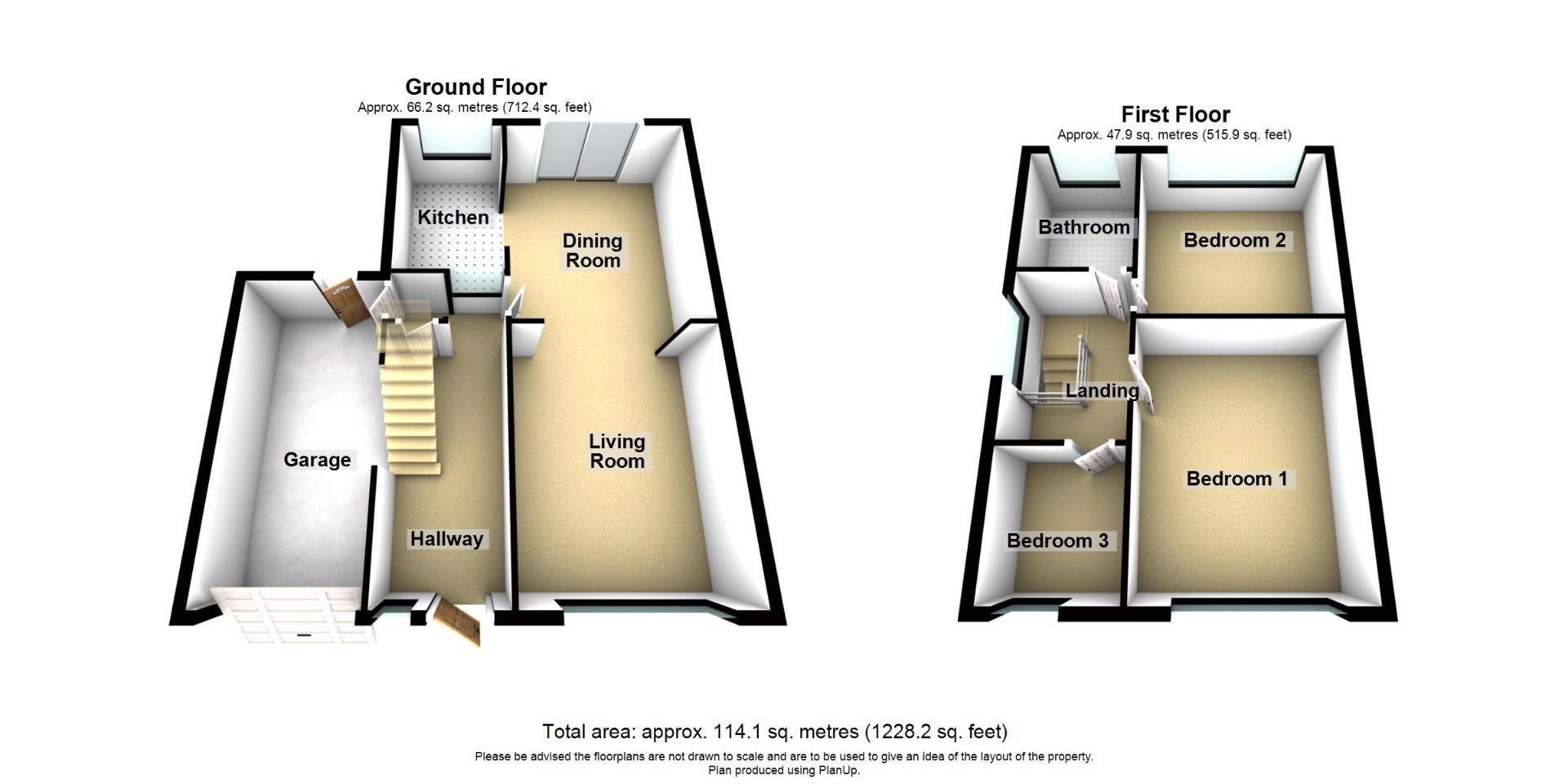Semi-detached house for sale in Earsdon Road, Whitley Bay NE25
Just added* Calls to this number will be recorded for quality, compliance and training purposes.
Property description
Signature North East welcomes you to this charming semi-detached house in West Monkseaton, Whitley Bay. Located in the sought-after area this property offers a peaceful and friendly neighbourhood to call home. West Monkseaton offers excellent road connectivity. Key routes include the A19 for north-south travel and the Coast Road towards Tynemouth and Newcastle. The nearby West Monkseaton Metro Station enhances public transport options. The area features several reputable schools, including Monkseaton High School, you'll have everything you need right at your doorstep.
As you step inside this property, you will find charming original features throughout and beautiful plantation shutters on all the windows, blending modern and character elements. The living room offers a large window that bathes the space in natural light, while the feature wall with a wood-burning stove creates a relaxed atmosphere Seamlessly connected, the dining room offers access to the back garden. The kitchen offers ample wall and base units for storage and is completed with a double oven, fridge, and dishwasher. The large window offers views of the back garden. The open space layout makes this property functional and perfect for hosting gatherings or keeping an eye on the kids.
On the first floor, there are three bedrooms—two doubles and one single—offering the perfect retreat at the end of the day. The family bathroom is a four-piece suite with a bathtub and a separate walk-in shower. For additional storage, the loft has been boarded.
Outside, the large back garden invites you to enjoy the outdoors, with a patio area and a green space including a greenhouse and a food-growing section. The property also offers a single garage for additional storage or parking, along with a double driveway.
Don't miss out on the opportunity to make this house your own and create lasting memories. Call Signature North East today and book a viewing.
Hallway (2.09 x 5.56 (6'10" x 18'2"))
Living Room (3.64 x 4.48 (11'11" x 14'8"))
Dining (4.40 x 3.63 (14'5" x 11'10"))
Kitchen (2.04 x 3.34 (6'8" x 10'11"))
Garage (2.53 x 5.24 (8'3" x 17'2"))
Bedroom 1 (4.56 x 3.63 (14'11" x 11'10"))
Bedroom 2 (3.63 x 3.63 (11'10" x 11'10"))
Bedroom 3 (2.32 x 2.08 (7'7" x 6'9"))
Bathroom (2.60 x 2.05 (8'6" x 6'8"))
Property info
For more information about this property, please contact
Signature North East, NE26 on +44 191 490 6009 * (local rate)
Disclaimer
Property descriptions and related information displayed on this page, with the exclusion of Running Costs data, are marketing materials provided by Signature North East, and do not constitute property particulars. Please contact Signature North East for full details and further information. The Running Costs data displayed on this page are provided by PrimeLocation to give an indication of potential running costs based on various data sources. PrimeLocation does not warrant or accept any responsibility for the accuracy or completeness of the property descriptions, related information or Running Costs data provided here.



































.png)