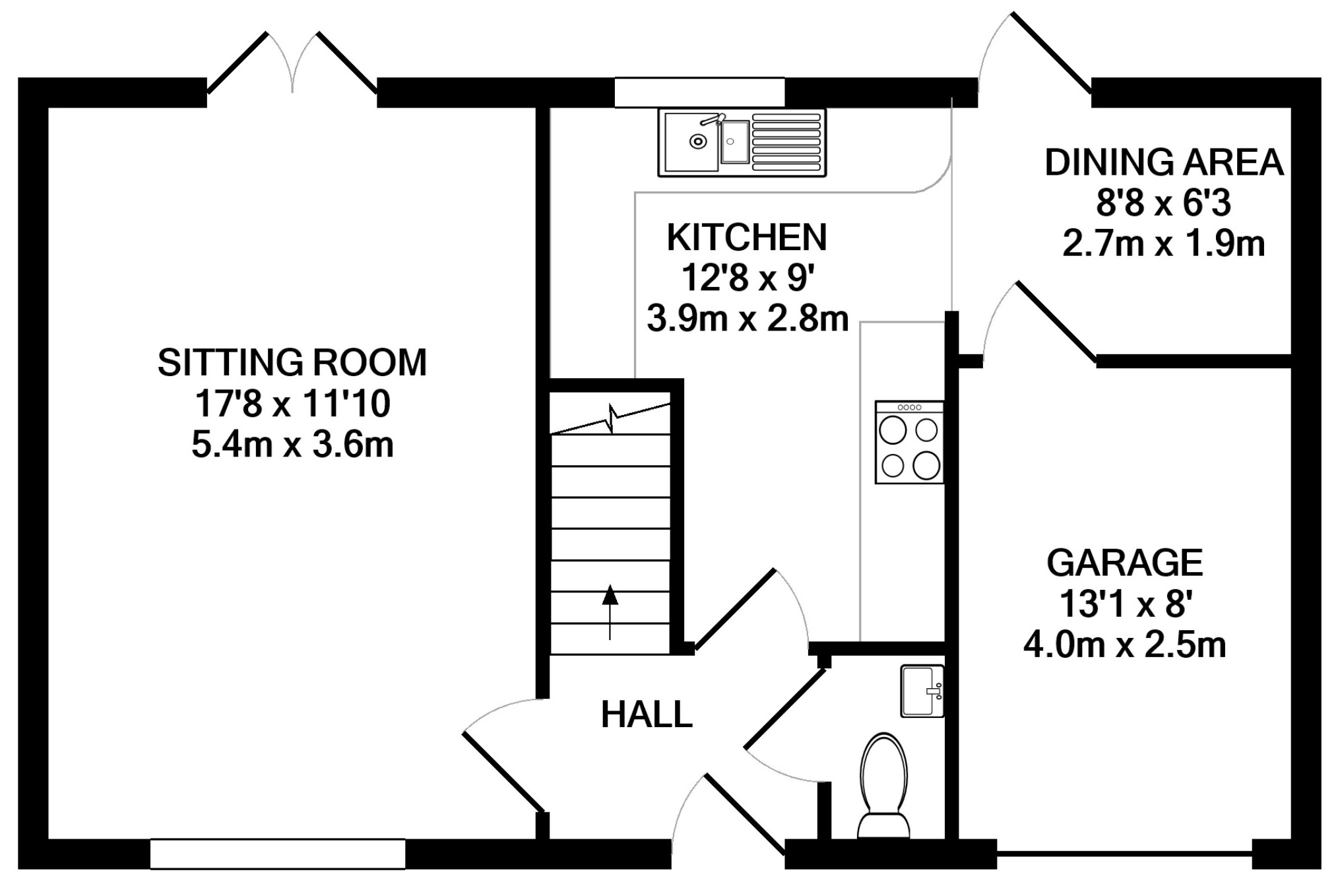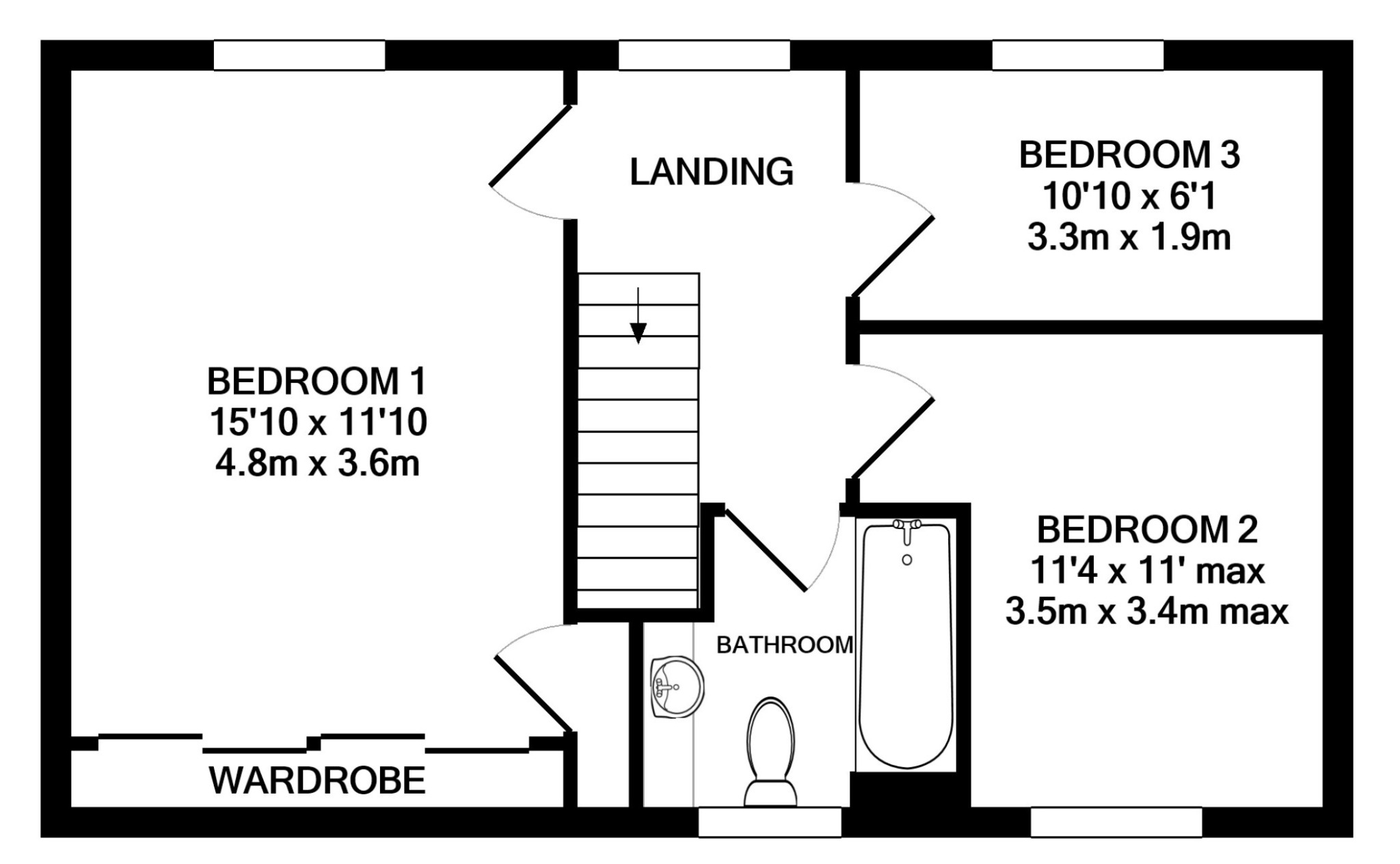Property for sale in Woodbury, Exeter EX5
* Calls to this number will be recorded for quality, compliance and training purposes.
Property features
- Barn Conversion
- Sought After Village Location
- Easy Access to M5
- Lovely Original Features
- Well Proportioned Sitting Room
- Three Bedrooms
- South Facing Rear Garden
- Parking And Integral Garage
Property description
A very well presented terraced barn conversion with the benefit of a car space, garage and South facing rear garden, located in this popular East Devon village with local services and being very well placed for dog walking on Woodbury Common, the coast of Exmouth and the City of Exeter/M5. The current owners have done many improvements to the property including:- luxury vinyl tiled flooring throughout the downstairs and all of the beams have been restored to their natural colour. Reception Hall, Downstairs W.C., Well Proportioned Sitting Room With French Doors to Garden, Kitchen/Dining Room, Three Bedrooms, Attractive Bathroom. Front Garden, Sunny Rear Garden. Hardstanding, Integral Garage. Gas Central Heating, Double Glazing.
Location
Woodbury Parish, which includes the Villages of Woodbury, Woodbury Salterton and Exton, is one of the largest Parishes in Devon. It encompasses much of Woodbury Common, an outstanding area of natural beauty and enjoys a thriving community. It benefits from many facilities including:- Primary school, two excellent Public Houses, Village store with Post Office, Doctor's surgery, nearby golf club and leisure facilities at Woodbury Park and a bus service operating between Exmouth and Exeter. Major roads are also easily accessible:- the M5, A30 and the A38 are all within three miles away.
Canopied entrance
Outside light. Period style double glazed front door to:-
reception hall
A pleasant hall with latch style cottage doors off. Telephone point. Radiator. Stairs rising to first floor.
Cloakroom
Low level W.C. Wash hand basin in tiled surround. Extractor fan.
Sitting room 17'8 (5.38m) x 11'10 (3.6m)
A well proportioned dual aspect room with uPVC double glazed window with outlook to front garden and courtyard. Double glazed French doors opening to and enjoying an outlook over the rear garden. Twin display recesses. Two radiators. Coved ceiling. T.V. Point. Ceiling beam. Hatch to:-
kitchen/dining room An "L" shaped room with luxury vinyl tiled flooring. Divided as:-
dining room 8'8 (2.64m) x 6'3 (1.9m) Plus Door Entrance
Radiator. Door to garage. Double glazed door opening to and enjoying an outlook over the rear garden.
Kitchen 12'8 (3.86m) x 9' (2.74m) Less Staircase
uPVC double glazed window enjoying pleasant outlook to rear garden. Good range of units having pastel shaded facings with complimentary worktops and tiling comprising:- Blanco sink unit with swan neck tap set in "L" shape run of worktop surface having drawer, cupboard, plumbing for washing machine and dishwasher and additional appliance space. Further worktop surface with inset AEG hob and double oven with cupboard and drawers under. Adjacent pull-out unit. Range of wall cabinets having pelmet lighting incorporating cooker hood. Display shelving. Spotlamps and beam to ceiling. Understair cupboard.
First floor landing
Approached by straight staircase and double glazed window at the top with deep sill and enjoying pleasant outlook to rear. Ceiling beam. Hatch to roof. Latch style doors to:-
bedroom 1 15'10 (4.82m) To Wardrobe Cupboards. X 11'10 (3.6m)
A very well proportioned room with uPVC double glazed window with deep sill enjoying pleasant outlook to rear. Full width run of floor to ceiling wardrobe cupboards. Telephone point. Radiator. Coved ceiling with beam. Bed reading lamps. Shelved airing cupboard with radiator.
Bedroom 2 11'4 (3.45m) x 11' (3.35m) Reducing To 10'10 (3.30m) Into Door Entrance
uPVC double glazed window having deep sill with outlook to front. Radiator. Ceiling beam.
Bedroom 3 10'10 (3.3m) x 6'1 (1.85m)
uPVC double glazed window with deep sill having pleasant outlook to rear. Radiator.
Bathroom 7'2 (2.18m) x 6'7 (2.01m)
A most attractive bathroom with contemporary style suite in white with coordinated tiling. Panelled bath with Mira Excel shower control. Rail and small screen over. Wash basin semi recessed into vanity surface having cupboards under. Low level W.C. Combination radiator/towel rail. Wide wall mirror with strip light and shaver point over. UPVC double glazed window with deep sill.
Outside front
Attractive gravelled front garden with well stocked beds and borders. Wide paved pathway to front door.
Car hardstanding to:-
integral garage 13'7 (4.14m) x 8' (2.44m)
Up and over door. Electric light and power. Vaillant gas combi boiler. Personal door providing direct access into the property.
Rear garden
The rear garden measures approximately 30' (9.14m) x 25' (7.61m) and enjoys a particularly sunny Southerly aspect with neighbouring properties a good distance away. Full width paved terrace with dwarf wall and central steps to the level lawned garden with well stocked rockery style borders. Timber shed Outside lamps.
Council tax band D
directions
From the village square come up through the village passing the Village Green on your left. Take the second left into Bonfire Lane and turn left again into Culvery Close. Woodcote Court is directly to the left.
Property info
For more information about this property, please contact
H S Residential & Lettings, EX8 on +44 1395 214037 * (local rate)
Disclaimer
Property descriptions and related information displayed on this page, with the exclusion of Running Costs data, are marketing materials provided by H S Residential & Lettings, and do not constitute property particulars. Please contact H S Residential & Lettings for full details and further information. The Running Costs data displayed on this page are provided by PrimeLocation to give an indication of potential running costs based on various data sources. PrimeLocation does not warrant or accept any responsibility for the accuracy or completeness of the property descriptions, related information or Running Costs data provided here.






















.png)
