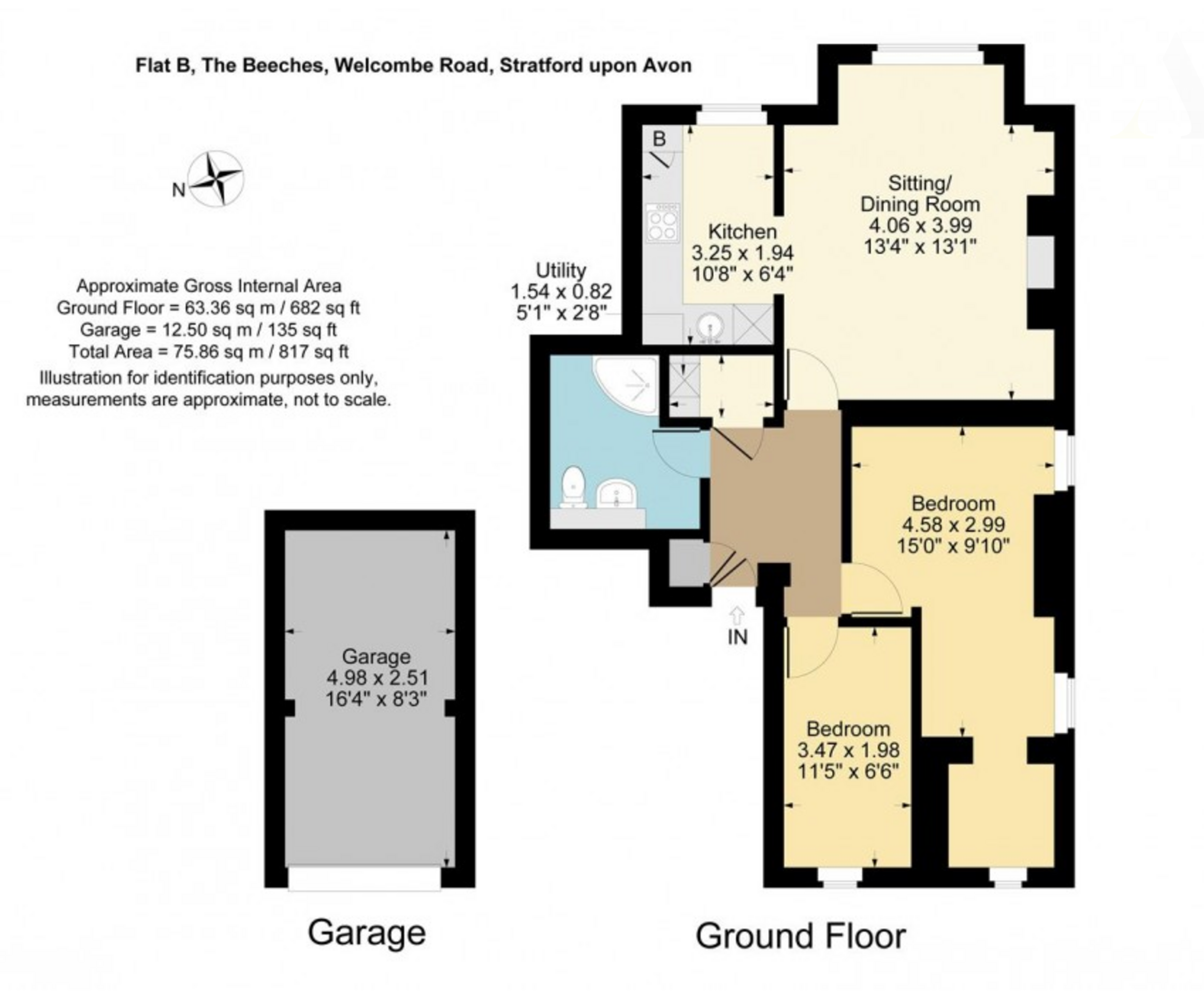Flat for sale in Flat B, The Beeches, 11 Welcombe Road, Stratford-Upon-Avon, Warwickshire CV37
* Calls to this number will be recorded for quality, compliance and training purposes.
Utilities and more details
Property features
- Chain Free
- Two Bedrooms
- Large Reception
- Modern Kitchen
- EPC Rating: C
- Wheelchair accessible
Property description
Alderwood Estate agents presents This Chain-free stylish and modern flat that beautifully blends contemporary elegance with traditional charm. On a highly desired road in Stratford, with Just a 5-minute walk from Stratford Centre, & only a 5 minute walk to Welcombe hills and Countryside walks. You'll enjoy easy access to a variety of shops, restaurants, and transport links. Enjoy a totally renovated flat with a new boiler, underfloor heating throughout, re-insulated and all fully re-wired. The open reception room, featuring wood flooring and a large garden-view window, seamlessly connects to the kitchen with its own wood flooring. The property includes two bright bedrooms with double-glazed windows and a modern bathroom with beige tiled flooring, a practical sink with storage, and a contemporary shower unit. Additional highlights include a functional hallway with storage and a hidden door leading to the laundry room, enhancing both comfort and convenience.
EPC Rating: C Council Tax Band: C
Hallway/Entrance:
Step into an inviting open space featuring elegant wood flooring. The hallway leads to a storage cupboard, a secret door to the laundry room, a bathroom, bedrooms, and the living room. For your convenience, the hallway includes multiple power points and a central ceiling light point, ensuring a well-lit and functional entryway.
Bedroom 1:
Experience comfort and warmth in this cozy bedroom. The space is filled with natural light, thanks to the double-glazed windows. It features multiple power points for convenience and a central ceiling light point.
Bedroom 2: 20.44' X 9.74'
Relish in the spaciousness of the large second bedroom, featuring double-glazed windows that allow plenty of natural light to flood the room. This bedroom is equipped with multiple power points and a central ceiling light point, providing both functionality and comfort.
Reception Room: 16.01' X 13.10'
This spacious open reception room seamlessly connects to the kitchen, offering a perfect setting for both relaxation and entertainment. It features a large window at the rear, providing a delightful view of the garden. The room is equipped with multiple power points, stylish wood flooring, ceiling light points, and ample space to accommodate an electric fireplace, enhancing its cozy ambiance.
Kitchen: 10.66' X 6.37'
Leading from the reception room, the kitchen is designed for both style and functionality. It features a double-glazed window, ensuring a bright and airy atmosphere. The kitchen includes power points, ceiling light points, and an extractor fan. It is equipped with an electric hob and oven, ample storage cupboards, a boiler, and a tiled splash back. The wood flooring and well-arranged sink with wall and base units complete this practical and attractive space.
Bathroom:
This stylish bathroom features sleek beige tiled flooring and a sink with convenient storage cupboards below. It includes an electrical port for shaving and a tiled splash back around the sink. The bathroom is equipped with a low flush W/C, a modern shower unit, and an extractor fan, combining both elegance and practicality.
Property info
For more information about this property, please contact
Alderwood Estate Agents in association with Arden Estate Agents, B92 on +44 121 659 8171 * (local rate)
Disclaimer
Property descriptions and related information displayed on this page, with the exclusion of Running Costs data, are marketing materials provided by Alderwood Estate Agents in association with Arden Estate Agents, and do not constitute property particulars. Please contact Alderwood Estate Agents in association with Arden Estate Agents for full details and further information. The Running Costs data displayed on this page are provided by PrimeLocation to give an indication of potential running costs based on various data sources. PrimeLocation does not warrant or accept any responsibility for the accuracy or completeness of the property descriptions, related information or Running Costs data provided here.























.png)