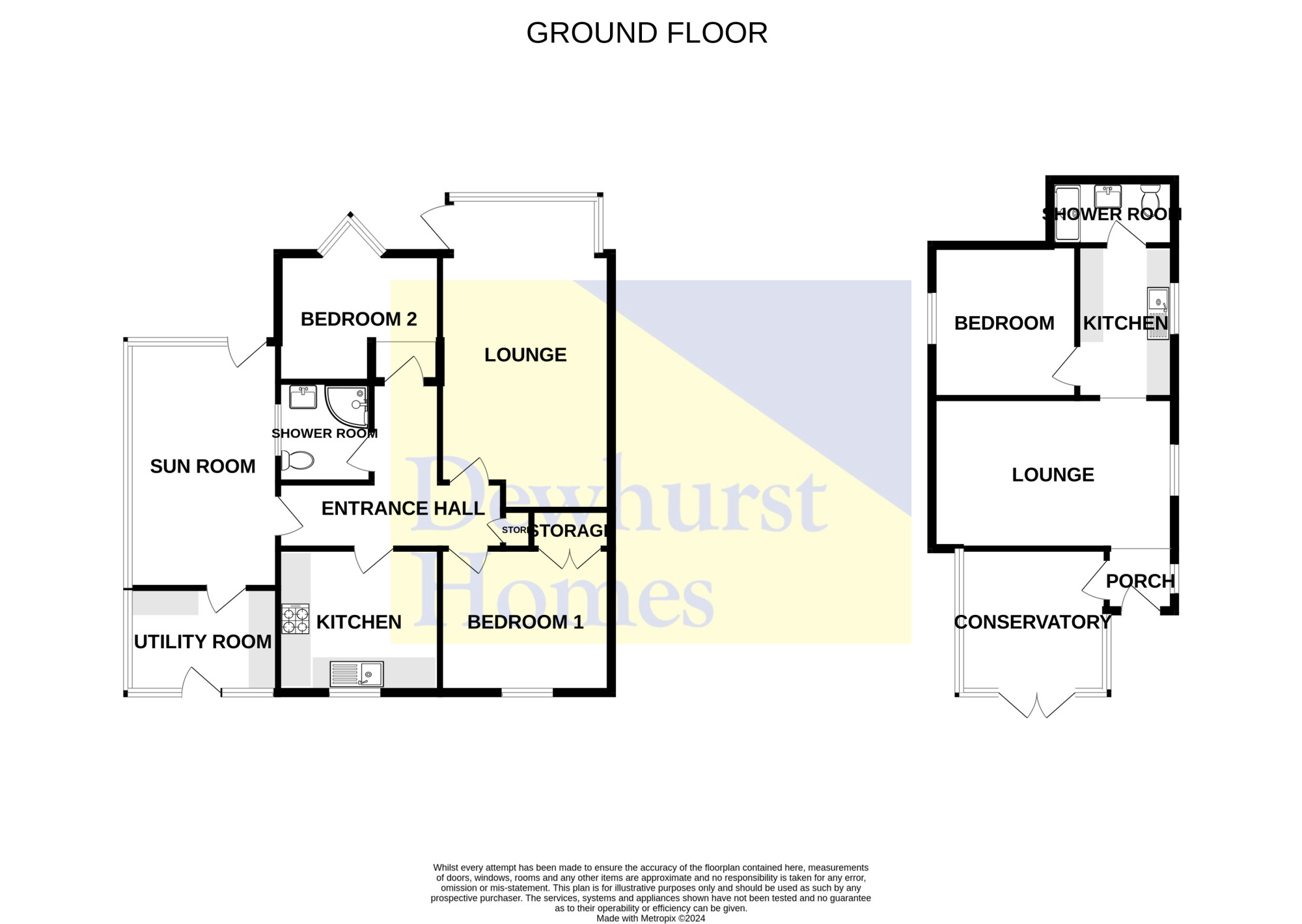Flat for sale in Oblique Court, Green Lane West, Garstang PR3
* Calls to this number will be recorded for quality, compliance and training purposes.
Property description
<span>Discover a fantastic investment opportunity with this charming two-bedroom bungalow, set on a spacious plot in a sought-after location. This property also features a separate detached one-bedroom annex, perfect for guests or potential rental income. The large carport and workshop provide ample space for your projects and hobbies, while the expansive driveway accommodates parking for multiple cars. With good storage options and endless possibilities for modernisation, this property is a blank canvas waiting for your personal touch. Dont miss out on the chance to transform this gem into your dream home or a lucrative investment.</span>
<span>The main property briefly comprises: Entrance hallway, good sized lounge with log burner, fitted kitchen, modern shower room, two bedrooms, sun room, utility room and private rear yard with raised beds and fencing. </span>
<span>The annex briefly comprises: Entrance porch, conservatory, lounge with log burner, fitted kitchen, one bedroom and shower room. To the front is a private yard.</span>
<span>Externally to the front is a lovely lawn area with an apple tree, fencing, established plants, trees and shrubs, raised beds and a decked patio area. Private driveway with metal gates with parking for multiple cars. To the rear is a large hard standing area with the annex and access to the large L shaped carport/workshop.</span>
<span>The impressive plot is just a short distance away from Garstang centre and all the amenities it has to offer, from supermarkets, independent shops, cafes, bistros, restaurants, schools and churches. Activities are in abundance around the neighbouring villages from golf, fishing, hiking, fell walks and swimming. The fair trade market town has a real community vibe with lots of friendly people.</span>
With its proximity to the picturesque Lancashire countryside and the River Wyre, this property allows for a peaceful and idyllic lifestyle while still being within reach of urban amenities. The vibrant and historic city of Lancaster is just a short drive away, offering a wide array of cultural, entertainment, and leisure facilities.
Dont miss out on this exciting opportunity by calling Dewhurst Homes on key details: The main property, annex and carport/workshop are on three separate title deeds. The main property is council tax band B and the annex is council tax band A. The annex has gas supplied by calor gas bottles. Three phase electric.
Main Property
Entrance Hallway
Entrance through wooden paned door, access to all rooms, radiator, ceiling light and hard flooring.
Lounge (19.9 x 11.0)
Upvc double glazed extension to the front with patio door to the side, log burning stove, radiator, wall and ceiling lights and hard flooring.
Kitchen (10.3 x 11.2)
Upvc double glazed window to the rear, fitted with a range of wall and base units, boiler, complimentary worktops and splash backs, contrasting flooring, stainless steel sink and drainer with chrome taps, radiator and ceiling light.
Bedroom One (10.3 x 9.3)
Upvc double glazed window to the rear, built-in storage cupboard, radiator, ceiling light and hard flooring.
Bedroom Two (8.7 x 11.2)
Upvc double glazed angled window to the front, ceiling fan light, radiator and hard flooring.
Shower Room (5.6 x 5.7)
Wooden window to the side, corner walk-in shower with glass screen, w/c, hand wash basin, heated towel rail, extractor fan, complimentary wall tiles, vinyl flooring, ceiling spotlights and chrome fixtures and fittings.
Sun Room (9.9 x 15.9)
Upvc double glazed extension with doorway leading into main entrance, log burning stove, wall lights, radiator and complimentary flooring.
Utility Room (9.9 x 6.8)
Upvc double glazed extension with a range of wall and base units. Door leading to rear yard with raised planters and private fencing.
External
To the front i a lawn area with apple tree, established plants, trees and shrubs, raised beds, decking patio area, driveway with metal gates and parking for multiple cars. The driveway wraps around the rear of the property.
Annex
Entrance Porch
Enter through composite front door, upvc double glazed window to the side, access to all rooms, ceiling light and laminate flooring.
Lounge (15.7 x 9.8)
Upvc double glazed window to the side, log burning stove, radiator, boiler, ceiling light and laminate flooring.
Conservatory (9.4 x 9.6)
Upvc double glazed windows to three sides and patio doors, electric log effect feature fire, wall lights and laminate flooring.
Kitchen (9.9 x 6.0)
Upvc double glazed window to the side, fitted with a range of wall and base units, complimentary worktops and tiled splash backs, stainless steel sink and drainer with mixer tap, plumbing for washing machine, space for under counter fridge and free standing cooker, laminate flooring and ceiling light.
Bedroom One (9.4 x 9.9)
Upvc double glazed window to the side, laminate flooring, radiator and ceiling light.
Shower Room (7.9 x 4.1)
Upvc double glazed window to the side, walk-in cubicle shower, w/c, hand wash basin, heated towel rail, complimentary wall and floor covering, ceiling light and chrome fixtures and fittings.
External
Enclosed yard to the front with fencing all around and hard standing floor.
To the side is a Large L shaped carport/workshop and an extensive hard standing driveway.
Property info
For more information about this property, please contact
Dewhurst Homes, PR3 on +44 1995 493950 * (local rate)
Disclaimer
Property descriptions and related information displayed on this page, with the exclusion of Running Costs data, are marketing materials provided by Dewhurst Homes, and do not constitute property particulars. Please contact Dewhurst Homes for full details and further information. The Running Costs data displayed on this page are provided by PrimeLocation to give an indication of potential running costs based on various data sources. PrimeLocation does not warrant or accept any responsibility for the accuracy or completeness of the property descriptions, related information or Running Costs data provided here.

































.png)
