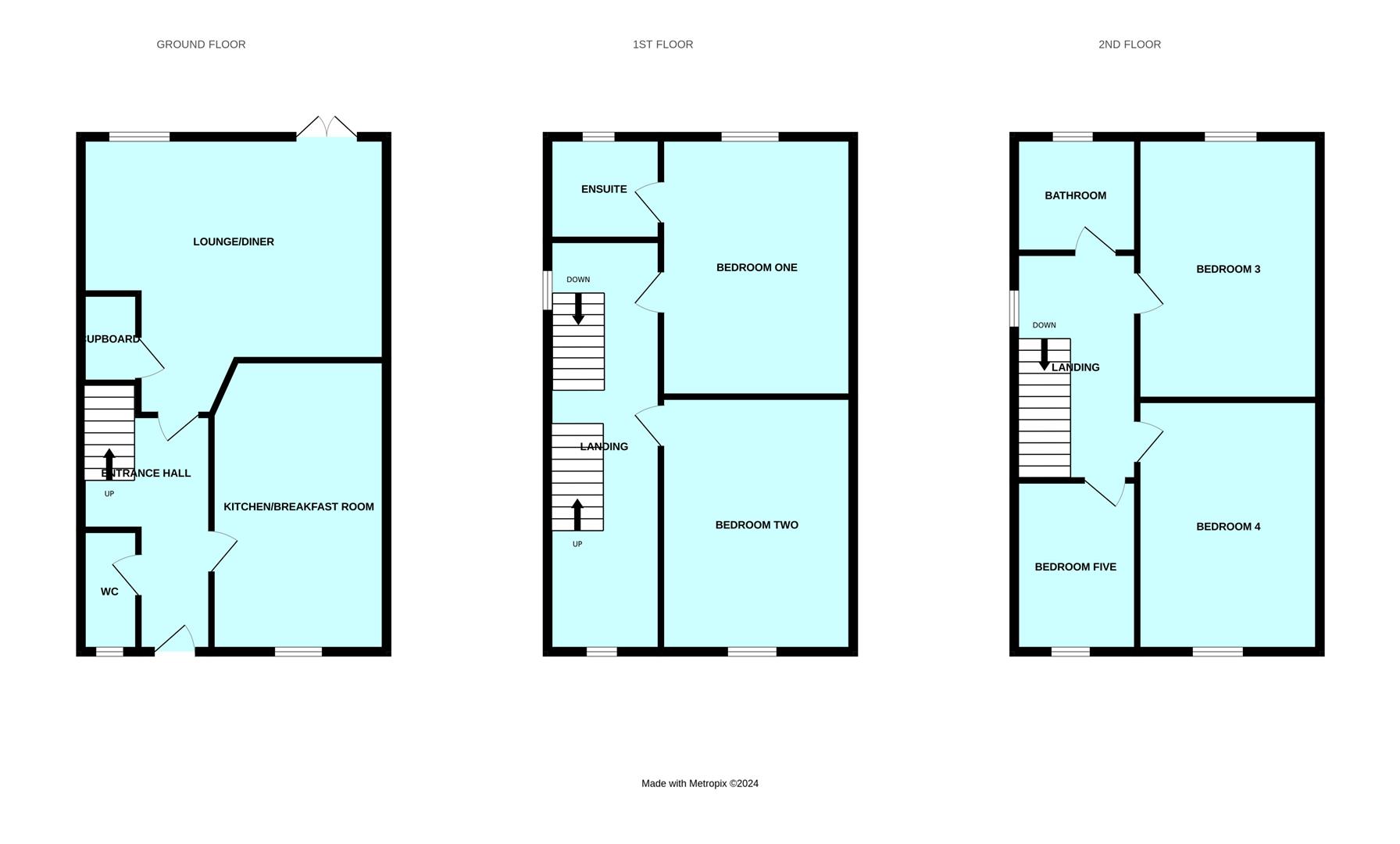End terrace house for sale in Grassmere Way, Pillmere, Saltash PL12
* Calls to this number will be recorded for quality, compliance and training purposes.
Property features
- End terrace family home
- Cloakroom
- Lounge/diner
- Kitchen/breakfast room
- 5 bedrooms
- Family bathroom & en suite
- Dbgl & GCH
- Enclosed rear garden
- Garage & driveway with parking for 2 to 3 vehicles
- No chain
Property description
Offering great size and flexible living accommodation is this end terrace family home located in Pillmere in Saltash with off road parking for 2 to 3 vehicles. The accommodation comprises entrance hall, cloakroom, kitchen/breakfast room, lounge/diner, upto 5 bedrooms, family bathroom and en suite to the master bedroom. Currently two of the bedrooms are being used as second lounge and dressing room. To the rear is an enclosed garden with paved patio, area of artificial grass and a garage which has been split into an office and store room. No chain.
Grassmere Way, Pillmere, Saltash, Pl12 6Xd
Accommodation
Entrance via a composite front door with obscure glazed panels opens up into the entrance hall.
Entrance Hall
Grey wood effect vinyl flooring. Dado rail. Doors leading off through to the cloakroom, kitchen/breakfast room and lounge/diner. Staircase rising to the first floor landing.
Cloakroom (1.74m x 0.9m (5'8" x 2'11"))
Matching suite of close coupled WC and wall mounted wash hand basin with a mosaic tiled splash back. Grey wood effect vinyl flooring. Obscure uPVC double glazed window to the front.
Kitchen/Breakfast Room (4.41m x 2.78m max (14'5" x 9'1" max))
Matching base and wall mounted high gloss units with integrated twin oven, dishwasher and upright fridge freezer. Space for a washing machine. Roll edge laminate work surfaces with inset five ring gas hob with stainless steel hood over and one and a half bowl sink unit with a mixer tap. White brick style tiled splash back. Wall mounted Worcester boiler concealed in unit and a uPVC double glazed window to the front. Fitted breakfast table. Grey tiled effect laminate wood flooring.
Lounge/Diner (4.97m x 4.5m max (16'3" x 14'9" max))
UPVC double glazed window to the rear. UPVC double glazed french doors open up out to the rear garden. Ample space for a dining table and also a lounge suite. Door to under stairs storage cupboard.
First Floor Landing (6.3m x 1.95m (20'8" x 6'4"))
Dual aspect with uPVC double glazed window to the front and one to the side. Staircase rising to the second floor.
Bedroom One (3.47m x 2.95m (11'4" x 9'8"))
Fitted wardrobes running along one wall with hanging rail and shelving. UPVC double glazed window to the rear overlooking the garden. Door into:
En Suite (1.95m x 1.72m (6'4" x 5'7"))
Matching suite of panelled bath with mixer shower attachment, close coupled WC and wash hand basin inset into white high gloss vanity storage cupboards below. Part tiled walls. Heated towel rail. Obscure uPVC double glazed window to the rear.
Bedroom Two (3.95m x 2.94m (12'11" x 9'7"))
Currently being used as a second lounge. UPVC double glazed window to the front.
Second Floor Landing (3.6m x 1.97m (11'9" x 6'5"))
UPVC double glazed window to the side. Access hatch to roof void. Doors leading off through to the bedrooms, bathroom and also to an airing cupboard which houses the Mega Flo tank with pressurised cylinder.
Bedroom Three (4.08m x 2.93m max (13'4" x 9'7" max))
UPVC double glazed window overlooking the garden.
Bedroom Four (3.96m x 2.92m (12'11" x 9'6"))
Fitted wardrobe. UPVC double glazed window to the front.
Bedroom Five (2.42m x 2.2m (7'11" x 7'2"))
Currently being used as a dressing room with hanging rail and shelving. UPVC double glazed window to the front.
Bathroom (2.35m x 1.91m (7'8" x 6'3"))
Matching suite of panelled bath with mixer shower attachment, close coupled WC and pedestal wash hand basin. Part tiled walls. Obscure uPVC double glazed window to the rear.
Externally
A wrought iron gate opens up to a path leading up to the front door. To the rear there is an enclosed garden which consists of a paved patio seating area with steps leading up one side to a terrace which has been laid for easy maintenance with Astro turfing with stone border running along one side. Courtesy door into the garage which is split into two sections, one with a home office area and the other one for storage.
Garage/Office (3.68m x 2.54m (12'0" x 8'3"))
A courtesy wooden door with glazed panel opens up into the first part of the garage. Grey laminate wood flooring. Light and power available. Access to garage roof space. Sliding door opens up to a storage area.
Storage Area (1.55m x 2.69m (5'1" x 8'9"))
Light and power available. Up and over door.
Agent's Note
Tenure - Freehold.
Cornwall County Council - Band D.
Property info
15Grassmerewaypillmeresaltashcornwallpl126Xd-High. View original

For more information about this property, please contact
Julian Marks, PL3 on +44 1752 358781 * (local rate)
Disclaimer
Property descriptions and related information displayed on this page, with the exclusion of Running Costs data, are marketing materials provided by Julian Marks, and do not constitute property particulars. Please contact Julian Marks for full details and further information. The Running Costs data displayed on this page are provided by PrimeLocation to give an indication of potential running costs based on various data sources. PrimeLocation does not warrant or accept any responsibility for the accuracy or completeness of the property descriptions, related information or Running Costs data provided here.









































.jpeg)
