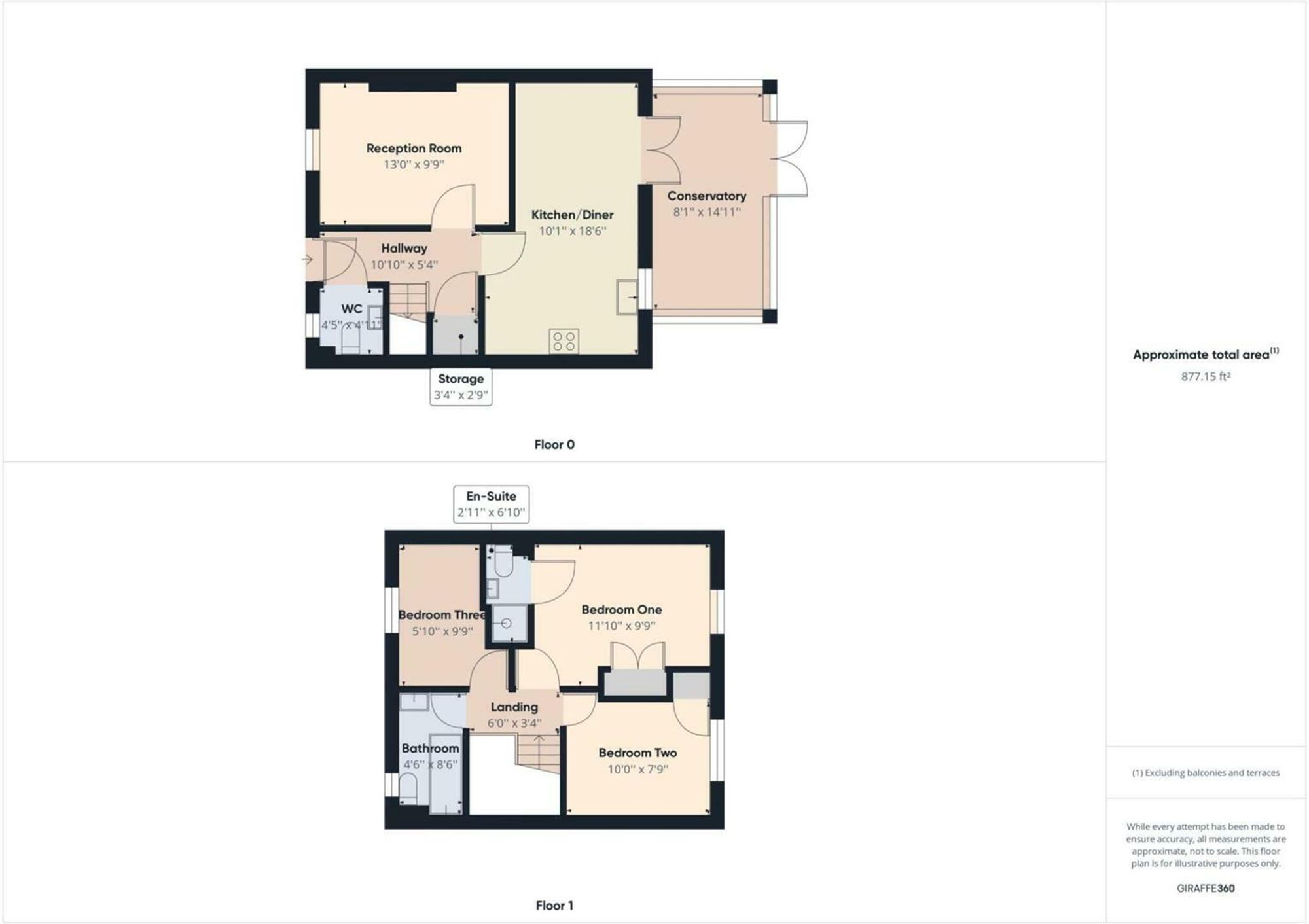End terrace house for sale in Church Street, Westhoughton BL5
Just added* Calls to this number will be recorded for quality, compliance and training purposes.
Property features
- A Great Investment Opportunity
- First Time Buyers Home
- Large Conservstory
- Three Bedrooms
- Detached Garage
- Two Car Driveway
- Guest W.C
- Master En-Suite Shower Room
- Popular Residential Area of Westhoughton
- Freehold
Property description
Nestled in the heart of the highly sought-after residential area of Westhoughton, this stunning 3-bedroom end of terrace property presents a fantastic opportunity for both investors and first-time buyers alike. From the moment you step inside, you are greeted by a spacious and light-filled interior that has been immaculately finished with attention to detail throughout. The ground floor boasts a large conservatory, perfect for relaxing or entertaining guests, complemented by a guest W.C for convenience. Upstairs, the property offers three well-appointed bedrooms, including a master suite with an en-suite shower room, providing a touch of luxury to every-day living. With a detached garage and a two-car driveway, parking will never be an issue. Adding to the appeal is the fact that this fantastic property is offered on a freehold basis, providing peace of mind to its future owners.
Moving outside, this property continues to impress with its private and spacious outdoor area, ideal for relaxing in the sun or hosting summer barbeques. The garden features a flagged patio area, perfect for al fresco dining, leading to a well-maintained lawn surrounded by borders filled with a variety of plants and shrubs. A garden gate opens to reveal a single garage and driveway parking, providing ample space for parking and storage. At the front of the property, a garden fronted terrace accessed via a wrought iron gate sets the tone for the elegance and charm that awaits inside. The stone-chipped flower beds and flagged footpath lead to the entrance door, where a rain canopy offers shelter on rainy days. Side access via wooden gate provides space for storage and bins, the rear garden provides a generous grassed lawn area with wooden summer house with veranda and electric power points and gated access to tarmacked driveway providing additional parking for two cars, leading to the detached garage with an electric door, lighting, and power points, making it a versatile space for vehicles or storage. With every corner of this property thoughtfully designed and lovingly maintained, this home offers a perfect blend of style, comfort, and modern features, creating a haven for its fortunate owners.
EPC Rating: C
Location
Nearby schools in include Sacred Heart R.C. Primary School, Westhoughton High School, The Aspire Hub Bolton, The Gates Primary School, St Bartholomew's CofE Primary School
Nearby stations in include Westhoughton Station, Daisy Hill Station, Hag Fold Station, Lostock Station, Horwich Parkway Station.
Lounge (3.96m x 2.97m)
A family room with upvc window to front, wood effect laminate flooring, multiple power points, fully carpeted and warmed via single radiator.
Kitchen/Dining Room (3.07m x 5.64m)
A spacious kitchen diner with wood effect laminate flooring, upvc window and French door to conservatory, under counter lighting, ceiling spot lighting, integrated appliance and tiled flooring.
Guest WC (1.35m x 1.55m)
A guest WC with frosted upvc window, wash basin, tiled flooring and warmed via single radiator.
Conservatory (2.46m x 4.55m)
A large conservatory with UPVC double glazed windows to the rear and side elevations, currently used as a sitting room to the rear of the property providing access to the rear garden via the French doors, double radiator, power points, oak vinyl flooring.
Bedroom One (3.61m x 2.97m)
A spacious double room with upvc window to front, built in wardrobes, multiple power points, fully carpeted and warmed via single radiator.
En-Suite (0.89m x 2.08m)
A master en-suite shower room Comprising of low level Wc, hand basin with tiled splashbacks to walls, shower cubicle, shaver socket, extractor fan and ceramic tiled flooring.
Bedroom Two (3.05m x 2.36m)
A spacious bedroom with upvc window, multiple power points, fully carpeted and warmed via single radiator.
Bedroom Three (1.78m x 2.97m)
A single bedroom with UPVc window to the front, radiator, ceiling light and fully carpeted flooring.
Bathroom (1.37m x 2.57m)
A three piece bathroom suite with part tiled walls, low level Wc, hand wash basin and bath tub with overhead shower. UPVc frosted double glazed window to the front elevation, single radiator and ceiling light.
Rear Garden
A large private garden with flagged patio area ideal for al fresco dining, leading to lawn with borders stocked with plants and shrubs. Garden gate leading to single garage and driveway parking.
Front Garden
A garden fronted terrace accessed via wrought iron gate, garden wall with wrought iron railings. Stone chipped flower beds, flagged footpath leading to entrance door with rain canopy.
Parking - Driveway
A tarmacked driveway to the rear providing parking for two cars leading to detached garage.
Parking - Garage
9'5" X 16'2"
A detached garage to the rear of the property with electric door, lighting and power points.
Property info
For more information about this property, please contact
Movuno Limited, BL1 on +44 1204 351462 * (local rate)
Disclaimer
Property descriptions and related information displayed on this page, with the exclusion of Running Costs data, are marketing materials provided by Movuno Limited, and do not constitute property particulars. Please contact Movuno Limited for full details and further information. The Running Costs data displayed on this page are provided by PrimeLocation to give an indication of potential running costs based on various data sources. PrimeLocation does not warrant or accept any responsibility for the accuracy or completeness of the property descriptions, related information or Running Costs data provided here.




























.png)
