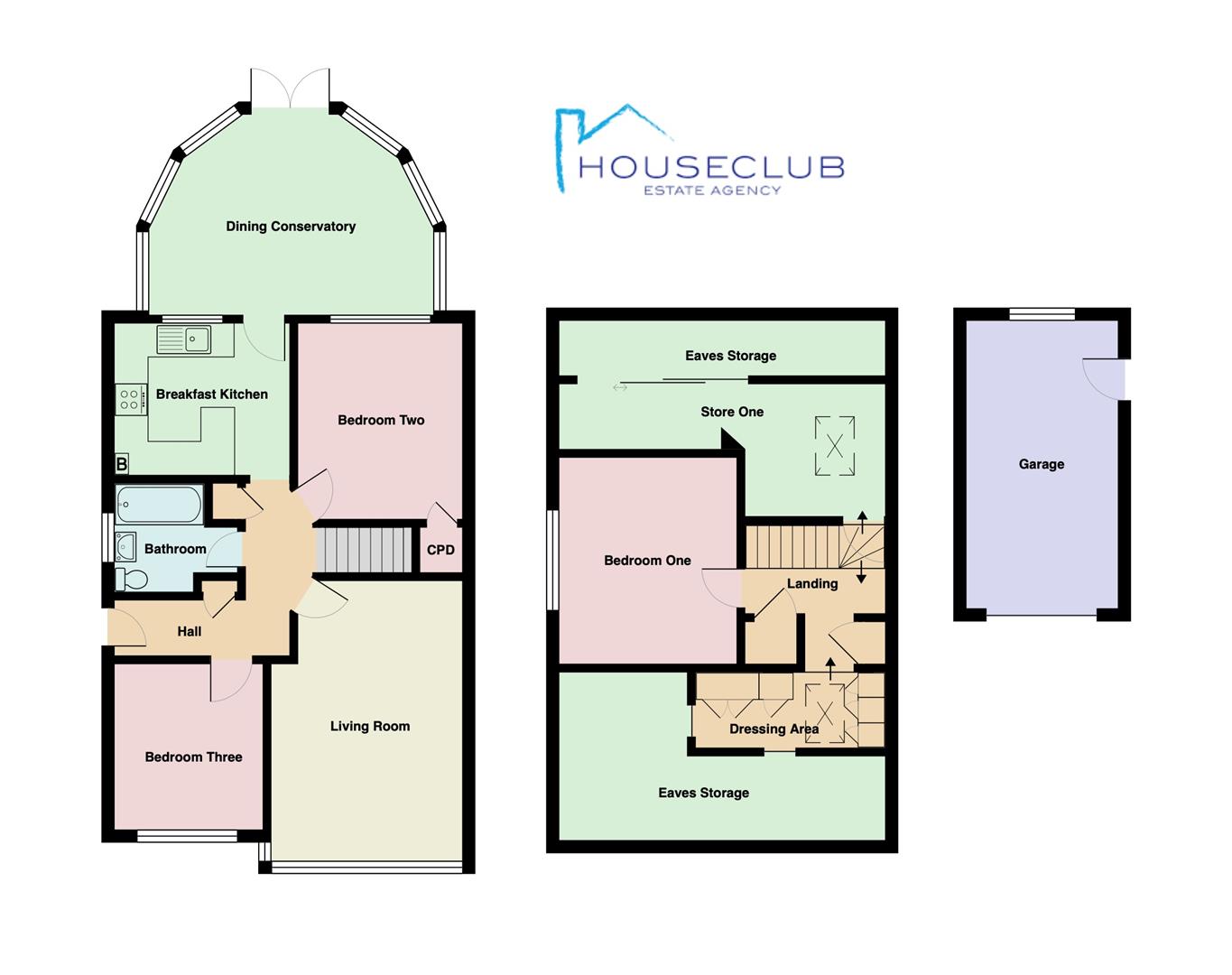Semi-detached bungalow for sale in St. James Drive, Burton, Carnforth LA6
Just added* Calls to this number will be recorded for quality, compliance and training purposes.
Property description
Are you looking for a beautifully presented family home, located in a picture postcard village? This sizeable three bedroom, semi-detached home has everything and more. With two reception rooms including a large dining conservatory, and ample scope to extend the first floor. With a highly regarded primary school within walking distance and bus links to local high schools. No Chain.
Burton in Kendal lies approximately a 10 minute drive south of Junction 36 of the M6 motorway. It is also perfectly placed for access to the Lake District National Park within approximately 15 minutes and the Yorkshire Dales National Park also within 20 minutes. Within the village itself, a village shop and post office can be found, as well as public house and restaurant, a community owned sports hall and vibrant village hall, providing a purchaser with a busy community.
Layout (With Approx. Dimensions)
Ground Floor
Entrance Hall
Entered via a composite door (installed approximately 2.5 years ago). This bright and welcoming space is fitted with two useful built in storage cupboards, downlighters, wooden laminate flooring and a radiator, with stairs leading to the first floor.
Living Room
A large room, perfect for entertaining or getting cosy in front of a good film. Fitted with a UPVC double glazed box window, with coving to the ceiling and a radiator.
Breakfast Kitchen
Fitted with a range of wall and base units with a complementary worktop over, incorporating a breakfast bar and a stainless steel sink unit with mixer tap and drainer. Fitted appliances include a freestanding cooker with four ring gas hob and extractor hood above, with space for an undercounter fridge and plumbing for a washing machine. With a gas central boiler housed in a kitchen cabinet, a UPVC double glazed door and window leading into the rear conservatory, downlighters, wooden laminate flooring and a radiator.
Dining Conservatory
A versatile space providing the perfect backdrop for large family gatherings, or simply a second sitting room/dining room. Of a UPVC double glazed construction, this room is fitted with electric opening roof windows with blinds, a ceiling fan, wall mounted lighting and a radiator. French doors provide access to the rear garden.
Bathroom
Fitted with a three-piece suite comprising a WC, a wash hand basin and a bath with a shower over, glass shower screen and a tiled surround. With a UPVC double glazed window, laminate flooring and a heated towel rail.
Bedroom Two
Fitted with a UPVC double glazed window, a useful built-in storage understair storage cupboard and a radiator.
Bedroom Three
A spacious room double room, fitted with a UPVC double glazed window and a radiator.
First Floor Landing
Stairs lead from the Entrance Hall to a spacious first floor, where two useful storage rooms can be found, as well as the master bedroom. Both storage rooms have access into the eaves. With some thought and reconfiguration, there is huge potential to add extra rooms including an ensuite should the purchaser be looking for a future project. There is also a dressing area and built in wardrobes providing excellent storage.
Bedroom One
Another double bedroom, fitted with a UPVC double glazed window and a radiator.
Outside
To the front of the property, there is off-road parking provided on a private driveway which leads to a detached garage. There is also a laid to lawn garden with raised planted borders, and a flagged pathway which leads to the front door. The flagged pathway continues to the side where a secured wooden lattice effect fence can be found, with stone chip borders and mature trees and shrubs, including a hydrangea and an Acer tree. To the rear, a paved and stone chip garden can be found providing an excellent space for socialising and sitting out enjoying alfresco dinning.
Please Note:
Windows in Bedroom Three and the Bathroom were replaced in 2021 and the Gas Central heating boiler was replaced in approximately 2022.
Services
Mains electric, mains gas, mains water and mains drainage.
Council Tax
Band C - Westmorland and Furness District Council.
Tenure
Freehold.
Viewings
Strictly by appointment with Houseclub Estate Agents, Lancaster.
Energy Performance Certificate
The full Energy Performance Certificate is available on our website or by contacting our hybrid office.
Property info
For more information about this property, please contact
Houseclub, LA2 on +44 1524 937907 * (local rate)
Disclaimer
Property descriptions and related information displayed on this page, with the exclusion of Running Costs data, are marketing materials provided by Houseclub, and do not constitute property particulars. Please contact Houseclub for full details and further information. The Running Costs data displayed on this page are provided by PrimeLocation to give an indication of potential running costs based on various data sources. PrimeLocation does not warrant or accept any responsibility for the accuracy or completeness of the property descriptions, related information or Running Costs data provided here.




























.png)
