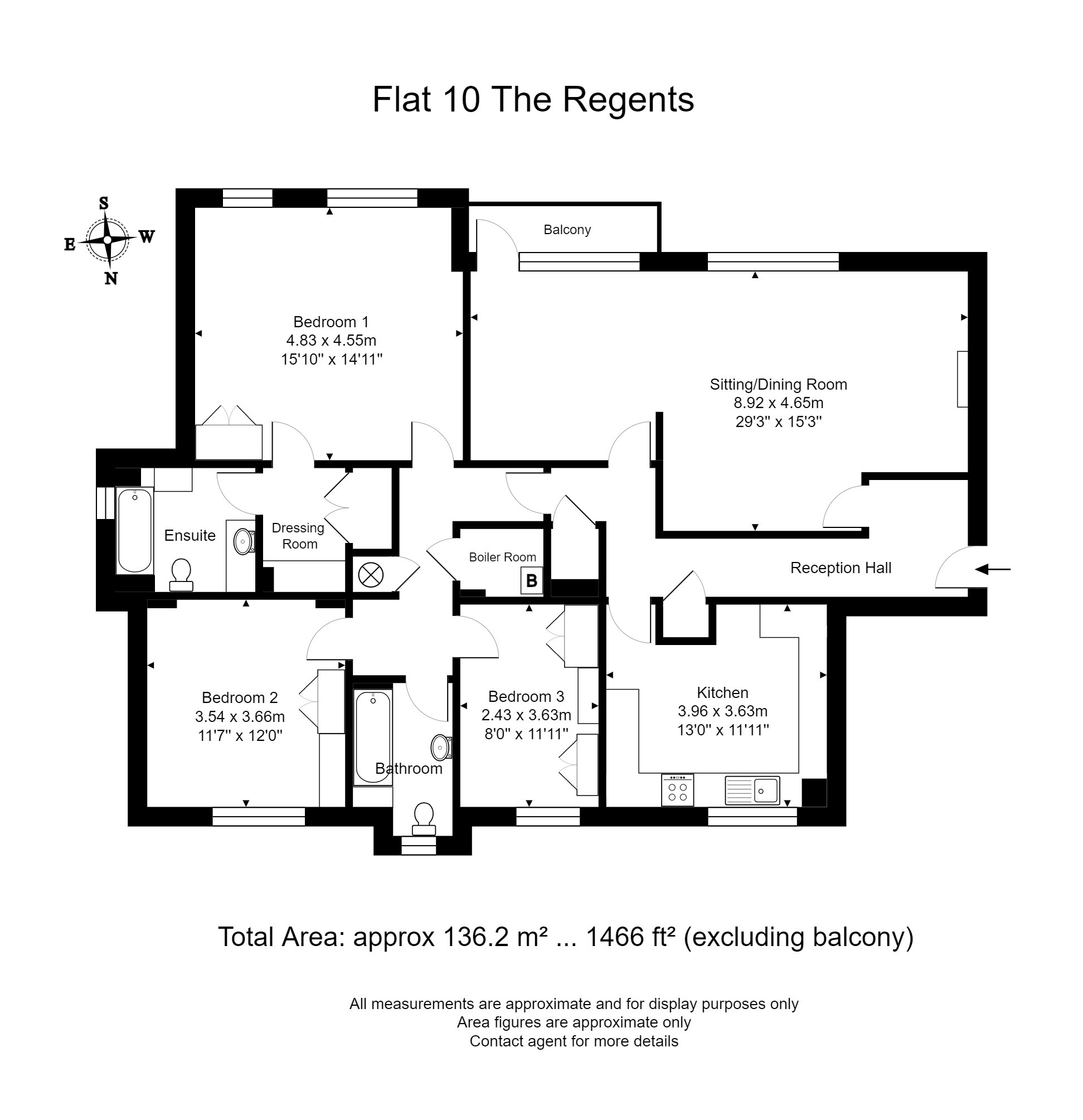Flat for sale in The Regents, Norfolk Road, Edgbaston B15
Just added* Calls to this number will be recorded for quality, compliance and training purposes.
Utilities and more details
Property description
A third floor three bedroomed apartment in prestigious development in the heart of Edgbaston and on the renowned Calthorpe Estate.
Council Tax Band E
A third floor three bedroomed apartment in prestigious development in the heart of Edgbaston and on the renowned Calthorpe Estate.
Description
The Regents is situated on Norfolk Road close to its junction with Augustus Road. It is an exclusive development set over 5 storeys and containing just 15 large apartments, all set within smartly manicured private grounds offering residents a green and pleasant outlook and a tranquil environment in which to live.
Number 10 is located on the third floor and offers 1,466 sq ft of neatly presented living accommodation benefiting from uPVC double glazing and gas central heating. The property would benefit from some modernisation and refurbishment but offers ideal accommodation for a downsizer or young professional couple looking for a spacious home.
The apartment is approached via a recently refurbished communal reception hall with stairs and lift access to the third floor. A smart solid wood front door opens into the entrance hall which has two useful storage cupboards and an airing cupboard. Two doors from the hall open into the fabulous living/dining room which spans almost 29 feet (8.8m) in length and enjoys fine south and west facing views over the communal grounds and beyond. A glazed door opens onto a west -facing balcony, adequately sized for a table and chairs to enjoy a drink in the evening sun.
A further door leads to the Kitchen which is fully fitted with an extensive range of units, both base and wall mounted. It has integrated dishwasher, double oven, gas hob, sink unit beneath the window and enough space to accommodate a breakfast table. Additionally, there is a large fridge freezer and a free-standing washing machine.
The bedroom accommodation is located off the inner hall and includes a superb master suite including large double bedroom with fitted wardrobes, a walk -through dressing room with extensive fitted wardrobes and drawers, and a generous en suite bathroom with wash basin set into vanity unit, WC and panel bath. Bedroom 2 is a good-sized double room with built-in wardrobe and dressing table. Bedroom 3 has been used as a study/office for some time but would be a sizeable single bedroom and has the benefit of fitted cupboards and drawers. Bedrooms 2 and 3 are served by a well-appointed bathroom, with peach coloured suite and gold fittings.
Outside
The development is set within beautifully maintained grounds with communal and visitor parking. There is a double garage in a separate block and having electric up and over door, lighting, and power sockets.
General Information
We understand that the property has the benefit of an extended lease with 135 years remaining. There is no ground rent payable. The service charge is £2536 per half year.
Council Tax: Band E
Published July 2024
Property info
For more information about this property, please contact
Robert Powell and Co, B15 on +44 121 659 0195 * (local rate)
Disclaimer
Property descriptions and related information displayed on this page, with the exclusion of Running Costs data, are marketing materials provided by Robert Powell and Co, and do not constitute property particulars. Please contact Robert Powell and Co for full details and further information. The Running Costs data displayed on this page are provided by PrimeLocation to give an indication of potential running costs based on various data sources. PrimeLocation does not warrant or accept any responsibility for the accuracy or completeness of the property descriptions, related information or Running Costs data provided here.






























.png)

