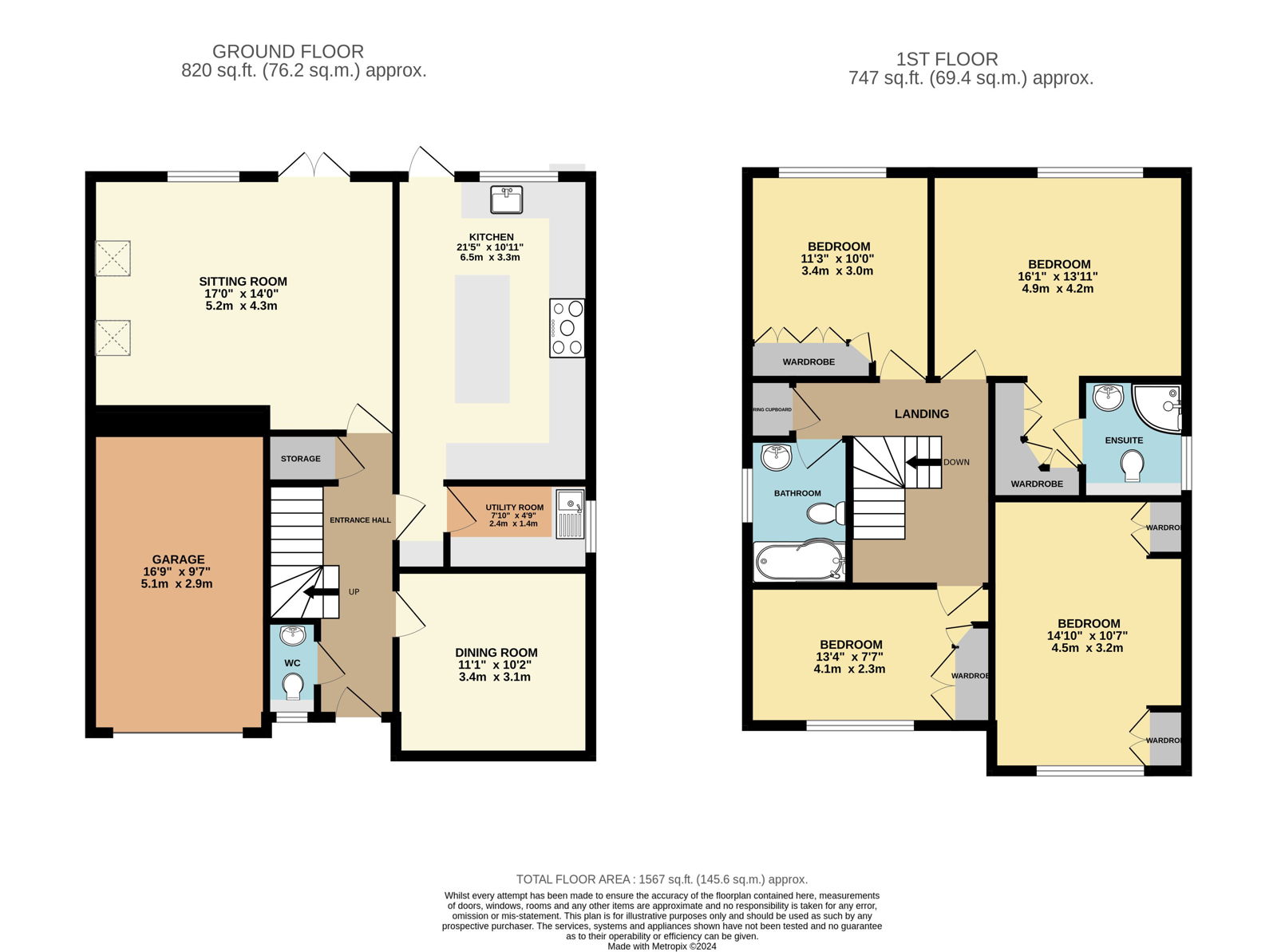Detached house for sale in Chalice Court, Hedge End, Southampton SO30
Just added* Calls to this number will be recorded for quality, compliance and training purposes.
Property features
- Generously Sized Detached Family Home
- Four Well Proportioned Double Bedrooms
- Modern Fitted Wren Kitchen With Full Range Of Integrated Appliances, Sizeable Island & Quartz Worktops
- Spacious Sitting Room With Separate Dining Room
- Downstairs Toilet & Utility Room
- Situated Within A Quiet Cul De Sac
- Private Multi-Tiered South Facing Rear Garden With Side Gated Access
- Driveway Parking For Two Vehicles & Integral Garage With Electric Roller Door
- Easy Access To Motorway Links
- Close Proximity To A Variety Of Primary & Secondary Schools
Property description
Discover the perfect blend of modern living and timeless charm in this spacious detached family home, nestled in a quiet cul-de-sac within the coveted Chalice Court development. Built in 2000 on an exclusive additional plot, this home is the newest gem among its peers, offering unparalleled privacy and tranquility.
As you step into the generous hallway, you're greeted with a welcoming ambiance that sets the tone for the entire home. The ground floor boasts two distinct reception rooms: A bright dining room at the front, perfect for family meals and gatherings, and a large sitting room at the rear. The sitting room, with its elegant fireplace, serves as a true focal point, exuding warmth and character. French doors open out to a stunning south-facing garden, seamlessly blending indoor and outdoor living.
The heart of this home lies in its exquisite kitchen. Designed with both style and functionality in mind, the kitchen features a sleek Wren design with glossy white cabinets, luxurious quartz countertops, and a spacious island that doubles as a casual dining area. It comes fully equipped with high-end Neff appliances, including a large induction hob, two double oven, combination microwave/oven, dishwasher, and separate full-size fridge and freezer. Adjacent to the kitchen is a modern utility room, complete with a washing machine and tumble dryer, and a convenient downstairs toilet.
Upstairs, the home offers four generous double bedrooms, each thoughtfully designed for comfort and convenience. The main bedroom, overlooking the serene rear garden, boasts a private ensuite shower room and a walk-in wardrobe, providing a perfect retreat. The additional bedrooms are equally spacious, with built-in wardrobes and ample room for double beds. The family bathroom is a contemporary haven, featuring a bath/shower combination with a thermostatic shower head, a sleek pedestal sink, and luxurious quartz stone flooring.
The expansive, south-facing garden is a standout feature, offering more space and privacy than most in the area. The multi-tiered design caters to all your outdoor needs, from a large patio ideal for entertaining to upper lawns surrounded by mature shrubs and borders. The thoughtful layout ensures a private oasis where you can relax without the intrusion of neighbouring homes.
This captivating residence is not just a house; it's a haven nestled in the heart of Hedge End. Positioned at the end of a peaceful cul-de-sac, it enjoys a coveted proximity to Hedge End's vibrant village centre, offering a harmonious balance between tranquil living and easy access to amenities. Renowned local schools beckon families seeking quality education, while Hedge End's out-of-town retail park caters to varied retail cravings. For those venturing further afield, swift connections are at hand thanks to the nearby M27 motorway links.
This exceptional property, with 22 years of cherished family memories. With its modern amenities, spacious living areas, and idyllic garden, this home is perfect for families seeking a peaceful, private sanctuary. Don't miss the opportunity to make this exquisite house your forever home.
Property info
For more information about this property, please contact
Marco Harris, SO31 on +44 23 8210 1030 * (local rate)
Disclaimer
Property descriptions and related information displayed on this page, with the exclusion of Running Costs data, are marketing materials provided by Marco Harris, and do not constitute property particulars. Please contact Marco Harris for full details and further information. The Running Costs data displayed on this page are provided by PrimeLocation to give an indication of potential running costs based on various data sources. PrimeLocation does not warrant or accept any responsibility for the accuracy or completeness of the property descriptions, related information or Running Costs data provided here.













































.png)
