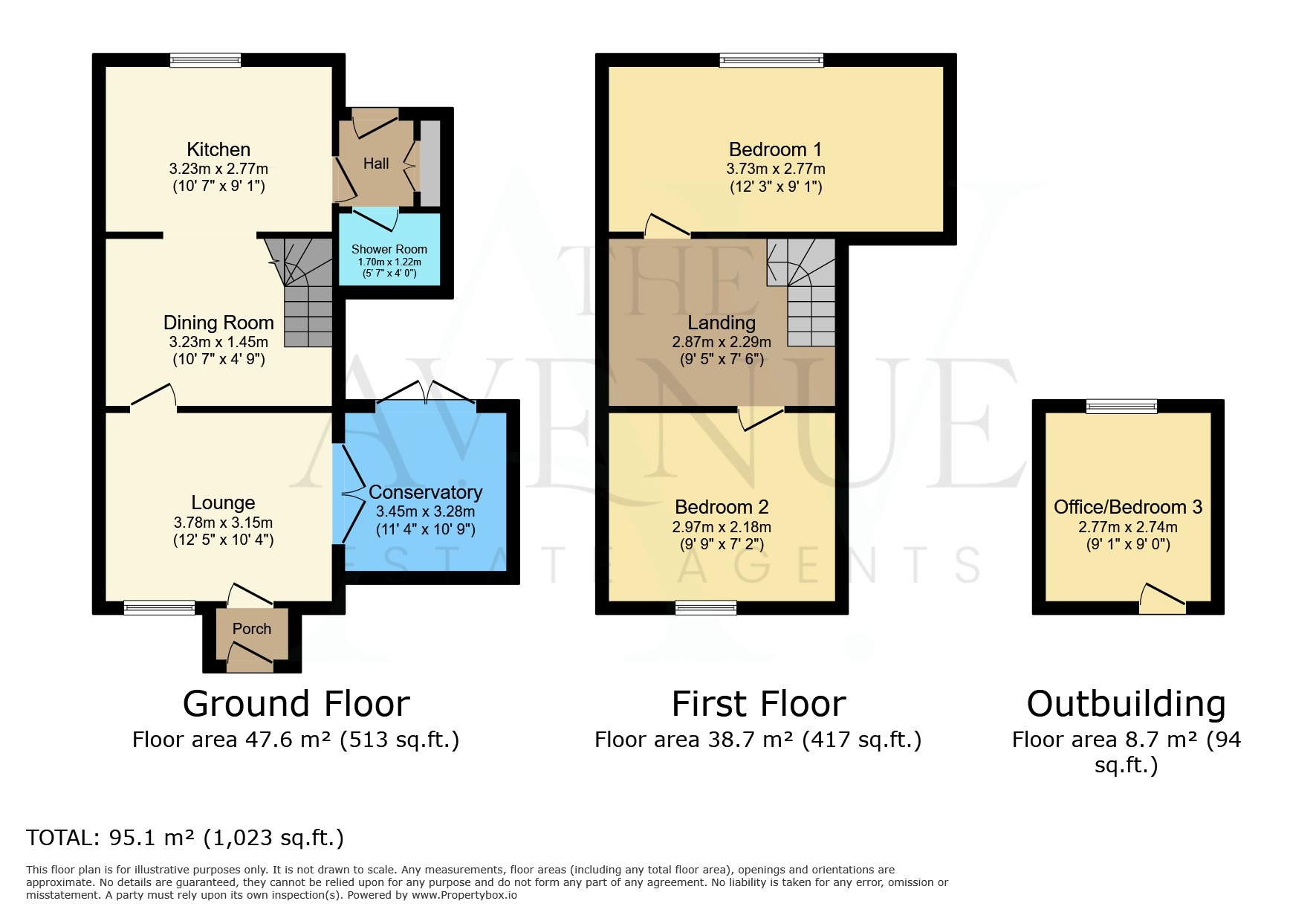Semi-detached house for sale in Boundary Cottage, Bures Road, Little Cornard, Sudbury, Suffolk CO10
* Calls to this number will be recorded for quality, compliance and training purposes.
Property features
- Quote Ref LK08
- Ideal Location
- Driveway For Four Cars
- Good Size Rear Garden
- Conservatory
- Semi-Detached Cottage
- Countryside Views
- Three Double Bedrooms
- Kitchen/Diner
- Rural setting
Property description
This three bedroom Semi-Detached Cottage is located in the sought after village of Little Cornard in Sudbury- The property benefits from a four car driveway, Three double bedrooms, kitchen/ Diner and a good size Conservatory. The rear garden has 2 seating area's, a pond at the rear and the rest is laid to lawn.
The property does require some modernisation with cosmetic works needed internally and externally.
Lounge 12'5 x 9'4 Front porch leading to the lounge area, there are exposed beams, double glazed window to front and a door leading to.
Conservatory 11'4 x 10'9 Double glazed throughout, French doors to rear garden, radiator and slate flooring.
Kitchen 10'7 x 9'1 Double glazed window to rear, doorway to rear lobby, slate flooring, coved ceiling, Aga type double oven, large fridge/freezer, plumbing for a washing machine, base units with work surface over, 1 and a quarter bowl sink with a mixer tap over and a pantry.
Dining room 10'7 x 5 Open plan to kitchen, exposed beams, slate flooring, radiator, with under stairs storage.
Rear Entrance Slate flooring, door to shower room and further door to oil boiler cupboard.
Shower room 4 x 5'7 Double glazed window to the side, fully tiled floor to ceiling, close coupled W.C, pedestal washbasin, shower cubicle with shower over and radiator.
Master bedroom 12'3 x 9'1 Double glazing, radiator, views over countryside and rear garden lake and loft access.
Bedroom 2 9'9 x 7'2 Double glazed window to front with field views
Bedroom 3/ Home office 9 x 9'1 Brick build, fully boarded and used as a Third bedroom, window facing the rear garden
Front- Brick wall surround with small front garden- Driveway for Four cars and direct access to rear garden.
Rear- Large rear garden, mature pond and a further outhouse- the rest is laid to lawn.
Oil Heating
New boiler fitted in 2020
EPC rating E (42) with potential B (91)
Property info
For more information about this property, please contact
The Avenue UK, B3 on +44 121 721 3104 * (local rate)
Disclaimer
Property descriptions and related information displayed on this page, with the exclusion of Running Costs data, are marketing materials provided by The Avenue UK, and do not constitute property particulars. Please contact The Avenue UK for full details and further information. The Running Costs data displayed on this page are provided by PrimeLocation to give an indication of potential running costs based on various data sources. PrimeLocation does not warrant or accept any responsibility for the accuracy or completeness of the property descriptions, related information or Running Costs data provided here.


























.png)