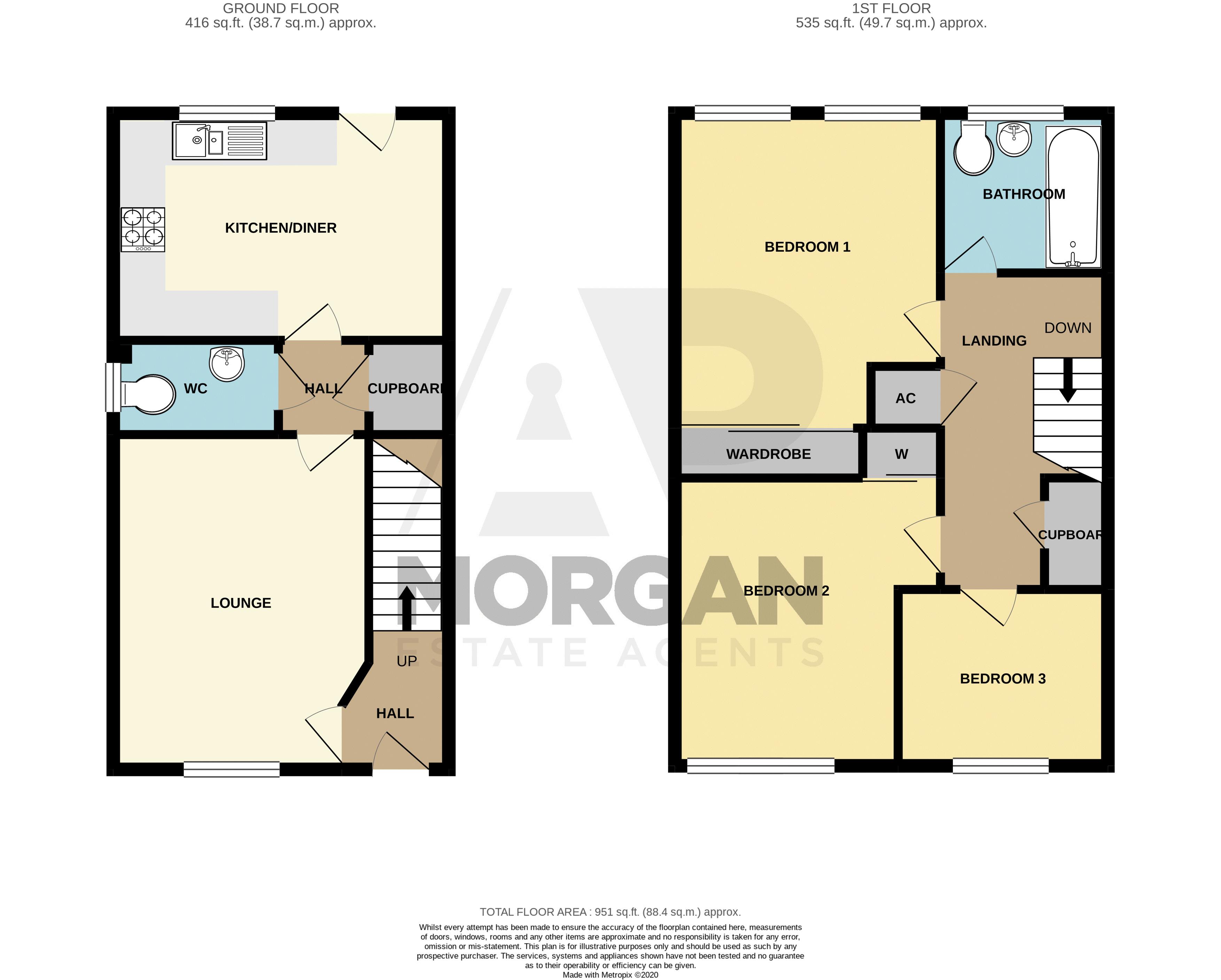Terraced house for sale in John Corbett Way, Stoke Prior, Bromsgrove, Worcestershire B60
Just added* Calls to this number will be recorded for quality, compliance and training purposes.
Property features
- Offered on a 40% shared ownership basis
- Modern three bedroom terraced house
- Spacious lounge
- Stylish fitted kitchen/diner
- Family bathroom & ground floor W/C
- Enclosed rear garden
- Two allocated parking bays
- EPC - C
Property description
Offered on a 40% shared ownership basis, this beautifully presented, three bedroom, mid-terraced house is located in a sought village location to a small modern development in Stoke Prior, Bromsgrove.
The layout briefly comprises: Entrance hall, front lounge having door off to inner hall with walk-in cupboard to the right and spacious guest w.c. To the left and door into a full width kitchen/diner, with built-in oven and hob, French doors to rear garden and ample dining space.
Stairs rise from hall to a landing with two storage cupboards and doors off to three good-sized bedrooms, with bedrooms one and two offering integrated wardrobe storage, and a family bathroom with mixer shower over the bath, this completes the first floor.
The rear garden is an afternoon sun trap, with an initial patio, fences to perimeters, a timber shed and side gate to covered shared entryway. Open fields back the property and to the front offers two allocated parking bays. The highly regarded semi-rural setting benefits from local schooling, some shops and community facilities within the vicinity, as well as delightful canal side walks from the village pub. 10 minutes drive into Droitwich or Bromsgrove and accessible for Junction 5 of the M5 at Wychbold.<br /><br />
No statement in these details is to be relied upon as representation of fact, and purchasers should satisfy themselves by inspection or otherwise as to the accuracy of the statements contained within. These details do not constitute any part of any offer or contract. Ap Morgan and their employees and agents do not have any authority to give any warranty or representation whatsoever in respect of this property. These details and all statements herein are provided without any responsibility on the part of ap Morgan or the vendors. Equipment: Ap Morgan has not tested the equipment or central heating system mentioned in these particulars and the purchasers are advised to satisfy themselves as to the working order and condition. Measurements: Great care is taken when measuring, but measurements should not be relied upon for ordering carpets, equipment, etc. The Laws of Copyright protect this material. Ap Morgan is the Owner of the copyright. This property sheet forms part of our database and is protected by the database right and copyright laws. No unauthorised copying or distribution without permission..
Entrance Hallway
Lounge (4.42m x 3.35m)
Kitchen/Diner (4.45m x 3.02m)
Ground Floor W/C
First Floor Landing
Bedroom One (4.06m x 3.58m)
Bedroom Two (4.45m x 2.97m)
Bedroom Three (2.8m x 2.3m)
Family Bathroom
Property info
For more information about this property, please contact
AP Morgan Estate Agents, B61 on +44 1527 329084 * (local rate)
Disclaimer
Property descriptions and related information displayed on this page, with the exclusion of Running Costs data, are marketing materials provided by AP Morgan Estate Agents, and do not constitute property particulars. Please contact AP Morgan Estate Agents for full details and further information. The Running Costs data displayed on this page are provided by PrimeLocation to give an indication of potential running costs based on various data sources. PrimeLocation does not warrant or accept any responsibility for the accuracy or completeness of the property descriptions, related information or Running Costs data provided here.

























.png)
