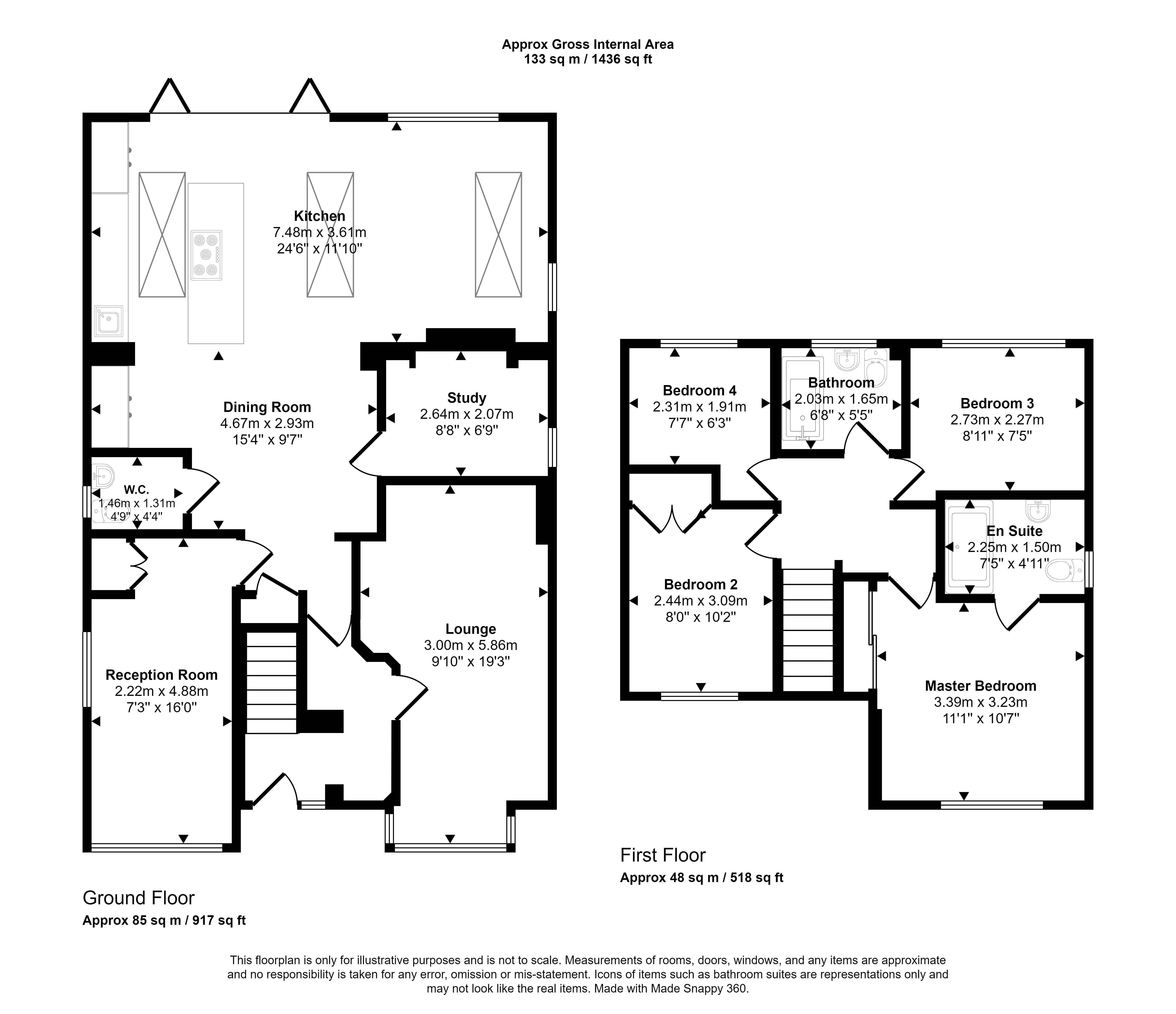Detached house for sale in The Cornfields, Hebburn NE31
* Calls to this number will be recorded for quality, compliance and training purposes.
Property features
- Detached House
- Extensively Extended
- Four Bedrooms, Three Receptions
- UPVC Double Glazing
- Popular Location
Property description
Summary
This detached four bedroomed property set in an attractive cul de sac, has been extended, and undergone many improvements to create this outstanding, spacious, modern family home located on the popular Cornfields development unlike anything seen on this estate before. The reconfiguration has created a large living space to the rear opening onto the kitchen with skylights and bi folding doors, brining the garden into the kitchen. The modern kitchen with a central island has integrated appliances and ovens with an induction hob inset to the central island. Other features include, UPVC double glazing, gas central heating, piped music speakers throughout, gardens front, side and rear and off road parking for two cars. There is a motorbike garage with a roller garage door in the region of 40(not measured) sq metres in the rear garden which is currently used as a home gym with with power and lighting, but will have many other uses.
The accommodation comprises of an entrance hall, lounge and additional sitting room to the front, dining room opening into the kitchen and family room and a study on the first floor. The second floor has four bedrooms with en suite to the master and a family bathroom. Externally to the front is a pressed concrete driveway, and lawned garden. To the rear there as a patio area lawned garden, workshop and side garden, all neatly maintained creating excellent outside family space.
Council Tax Band: D
Tenure: Freehold
Entrance Hall
UPVC double glazed door and side panel, stairs to the first floor, radiator
Lounge (5.9m x 3.0m)
With media wall, UPVC double glazed bay window, radiator
Sitting Room (4.9m x 2.2m)
UPVC double glazed window, radiator, built in cupboard
Guest WC
WC and wash basin to vanity unit, part tiled, chrome heated towel rail, UPVC double glazed window
Study (2.6m x 2.1m)
UPVC double glazed window, built in shelving, radiator
Dining Area (4.7m x 2.9m)
Radiator, tiled floor open plan to the kitchen area
Kitchen And Family Room (7.5m x 3.6m)
Fitted in modern wall and base units with central island with induction hob inset, quartz type work surfaces, integrated appliances including two sets of double ovens, induction hob, fridge and freezer and dishwasher, bi fold doors lead to the rear garden and the kitchen opens to the family room all with tiled flooring and radiator. To allow for maximum light, in addition to the bi folds, there are two further UPVC double glazed windows and three skylights, creating a fantastic, light airy space for the family.
Master Bedroom (3.4m x 3.2m)
UPVC double glazed window, fitted wardrobes, radiator, door to the en suite
En Suite (2.3m x 1.5m)
Double wetroom style shower unit with mains fed shower and a glazed panel, WC, wall mounted wash basin, WC, tiled walls and floor, radiator, UPVC double glazed window
Bedroom Two (2.5m x 3.0m)
UPVC double glazed window, radiator, fitted wardrobed, radiator
Bedroom Three (2.7m x 2.3m)
UPVC double glazed window, radiator
Bedroom Four (2.3m x 1.9m)
UPVC double glazed window, radiator
External
Two patio areas to the rear and lawned garden
Workshop, Motorbike Garage
With roller door and power and lighting
Property info
For more information about this property, please contact
Pattinson - Jarrow, NE32 on +44 191 511 8443 * (local rate)
Disclaimer
Property descriptions and related information displayed on this page, with the exclusion of Running Costs data, are marketing materials provided by Pattinson - Jarrow, and do not constitute property particulars. Please contact Pattinson - Jarrow for full details and further information. The Running Costs data displayed on this page are provided by PrimeLocation to give an indication of potential running costs based on various data sources. PrimeLocation does not warrant or accept any responsibility for the accuracy or completeness of the property descriptions, related information or Running Costs data provided here.



































.png)

