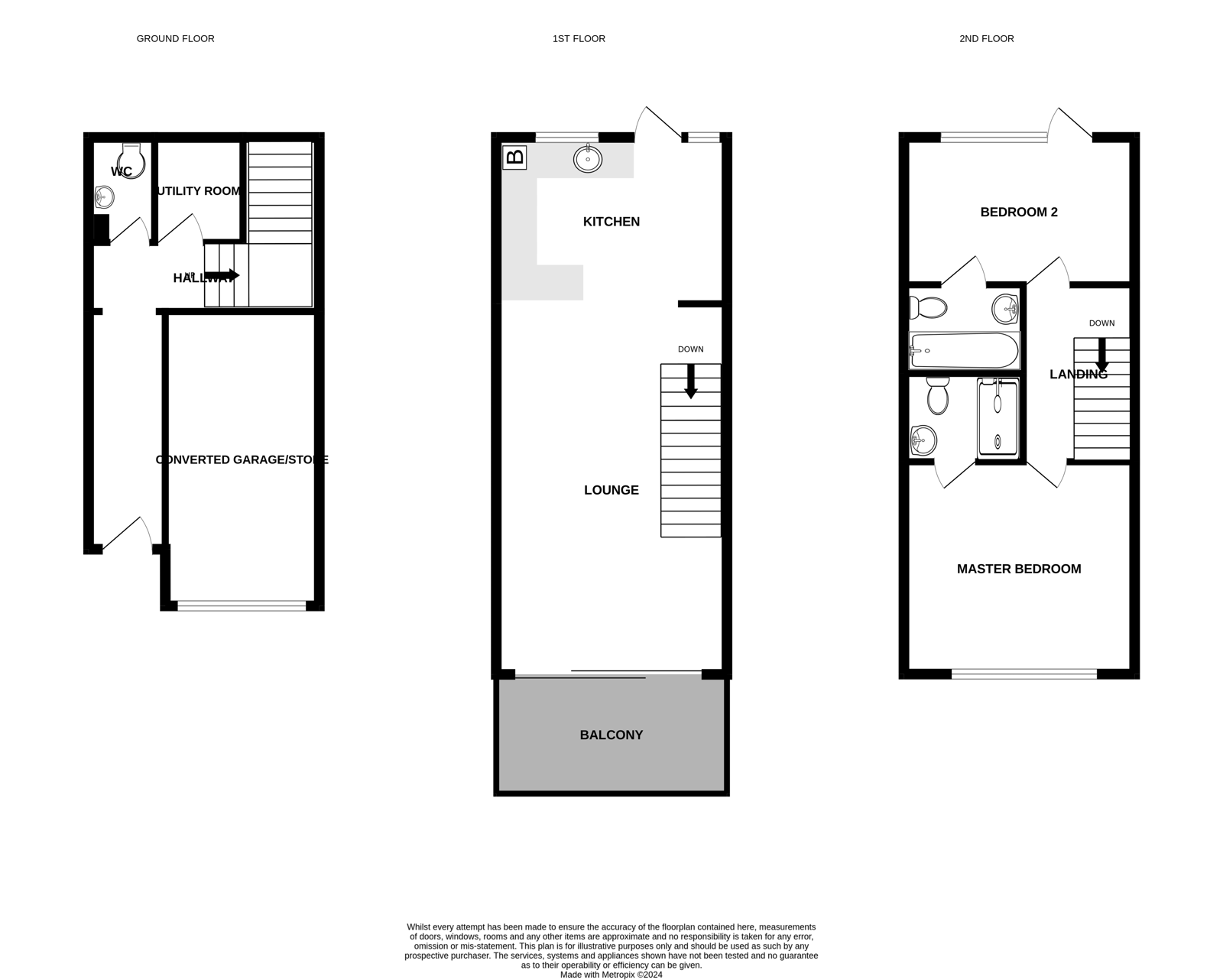Terraced house for sale in Ashleigh Road, Exmouth EX8
* Calls to this number will be recorded for quality, compliance and training purposes.
Property features
- Reception Hall
- Ground Floor Cloakroom/WC & Ground Floor Utility Room
- First Floor Open Plan Kitchen With Sliding Doors Onto Rear Courtyard Area
- Kitchen/Dining Room With Log Burner & Sliding Patio Doors Onto Balcony Which Offers Open Views Towards The Estuary & Beyond
- Two Second Floor Bedrooms - Both With En-Suite Shower/Bathrooms
- Terraced Garden Over Three Levels To Rear Aspect - Gaining Stunning Open Views
- Gas Central Heating & Double Glazed Windows
- Integral Garage
- Viewing Highly Recommended
Property description
The accommodation comprises: Entrance canopy with uPVC front door with patterned glass window inset giving access to:
Reception hall: Wood effect flooring; sensory light; LED ceiling spotlights; radiator with wooden shelf over; smoke alarm; coats rack; cupboard housing electric consumer unit and meter; staircase to first floor landing with radiator and thermostat control for gas central heating; door to integral garage.
Doors to:
Cloakroom/WC: Comprising of WC with push button flush; attractive part tiled walls; wash hand basin with chrome mixer tap; radiator; tiled floor.
Utility room 1.7m x 1.63m (5'7" x 5'4") Tiled floor; cold water tap; plumbing for automatic washing machine; additional appliance space to side; wooden drying rack; wall mounted cupboard; radiator.
First floor open plan kitchen/lounge/dining room:
kitchen area 3.89m x 2.79m (12'9" x 9'2") Fitted with grey slate solid worktop surfaces with matching splashbacks; range of cupboards and drawer units with inset sink unit and integrated drainer with mixer tap; space for dishwasher beneath; built-in electric oven with four ring ceramic hob above and chimney style extractor hood over; wall mounted up and over cupboards; cupboard housing Ideal gas boiler serving domestic hot water and gas central heating; wood flooring; space for upright fridge freezer; uPVC double glazed window overlooking rear garden; telephone point; wooden shelving; uPVC double glazed sliding patio doors opening onto rear courtyard:
Rear courtyard: Artificial grass; wood panel features; washing line.
Lounge/dining area: 6.27m x 3.91m (20'7" x 12'10") With wood flooring throughout; smoke alarm; two radiators; television point; shelving over stairwell recess; feature log burner standing on porcelain tiles with matching tiled hearth; wooden shelving with inset lights; stairs to second floor; uPVC double glazed sliding patio doors opening onto:
Sun balcony: 3.96m x 2.36m (13'0" x 7'9") A stunning feature to the property laid with artificial grass and cast iron railings which enjoys an attractive outlook across the town with estuary and coastline glimpses.
Second floor landing: Doors to:
Bedroom one: 3.91m x 3.56m (12'10" x 11'8") A stunning main bedroom with uPVC double glazed windows to front aspect affording stunning open views towards the town centre, estuary and beyond; radiator; attractive wall lights; door to:
En-suite shower room/WC: Stylishly fitted with double width shower cubicle with glass door; rainfall shower and detachable shower head hose; attractive part tiled walls and tiled floor; WC with push button flush; wash hand basin with chrome mixer tap and cupboard below; mirror fronted medicine cupboard; chrome heated towel rail; extractor fan.
Bedroom two: 3.91m x 2.72m (12'10" x 8'11") Another good size bedroom with uPVC double glazed window to rear aspect and uPVC double glazed patio doors opening onto outside; coved ceiling; radiator; television point; door to:
En-suite bathroom/WC: Stylishly fitted with 'P' shaped bath with chrome mixer tap, rainfall shower and detachable shower head hose and glass shower screen door; WC with push button flush; wash hand basin set in vanity unit draws below; mirror fronted medicine cabinet; chrome heated towel rail; extractor fan; spotlights; attractive part tiled walls and tiled floor.
Outside: To the front of the property there is a block paved driveway providing parking for approximately two cars and leading to the garage. To the rear of the property accessed via patio doors (From Bedroom Two) opening onto a hard standing area laid with artificial lawn and further steps with rockery garden leading to three hardstanding areas ideal for outside al-fresco dining with well stocked shrub beds. The garden area also enjoys a pleasant outlook towards the estuary and coastline beyond and is enclosed via timber fencing.
Integral garage: 5m x 2.57m (16'5" x 8'5") Electric roller up and over door; power and light connected; sensor light.
Property info
For more information about this property, please contact
Pennys Estate Agents, EX8 on +44 1395 214988 * (local rate)
Disclaimer
Property descriptions and related information displayed on this page, with the exclusion of Running Costs data, are marketing materials provided by Pennys Estate Agents, and do not constitute property particulars. Please contact Pennys Estate Agents for full details and further information. The Running Costs data displayed on this page are provided by PrimeLocation to give an indication of potential running costs based on various data sources. PrimeLocation does not warrant or accept any responsibility for the accuracy or completeness of the property descriptions, related information or Running Costs data provided here.




































.png)
