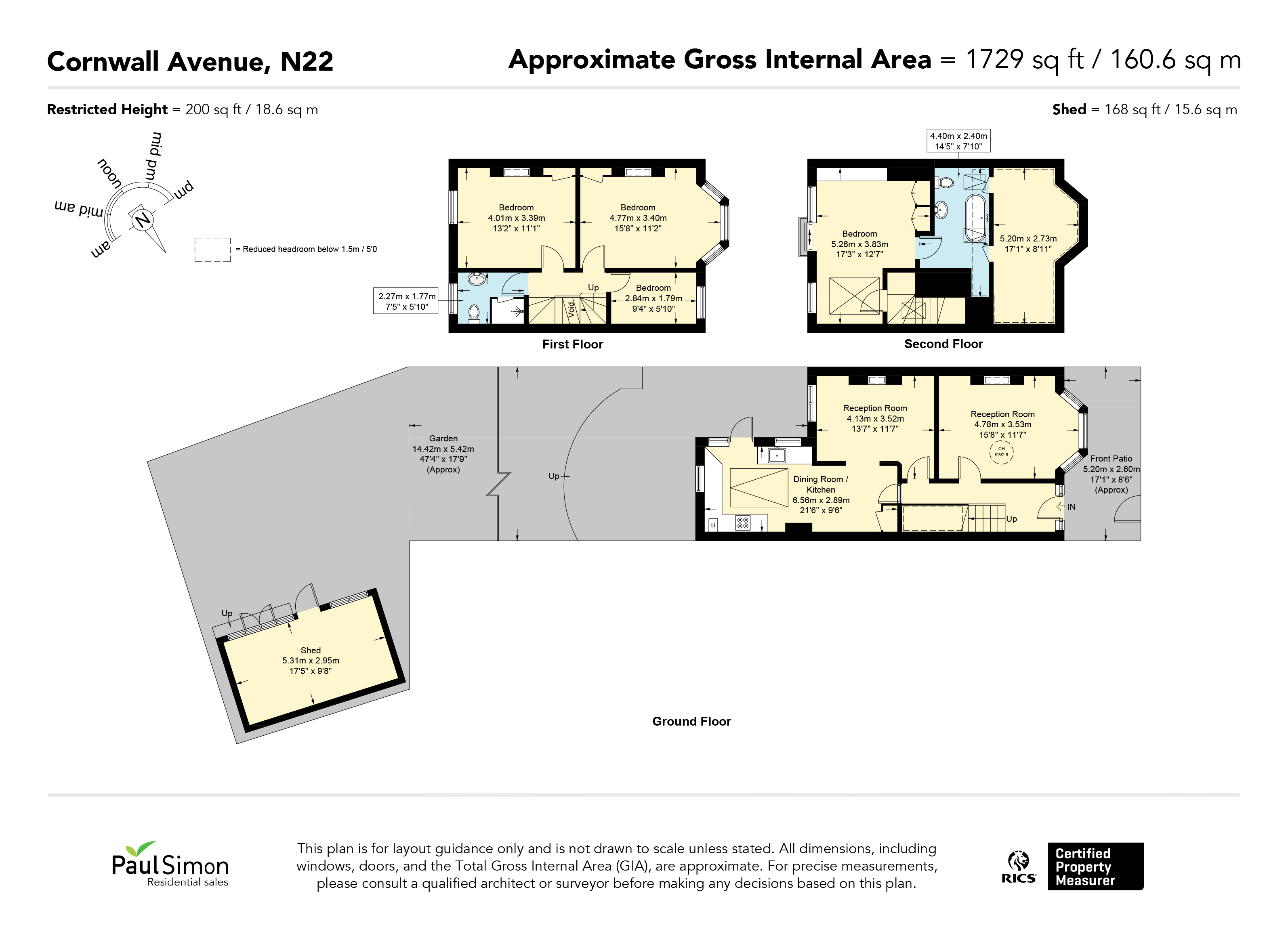Terraced house for sale in Cornwall Avenue, Bounds Green, London N22
* Calls to this number will be recorded for quality, compliance and training purposes.
Utilities and more details
Property features
- Charming Four Bedroom Victorian Terrace
- Excellent Condition
- Arranged Over Three Levels
- In Excess of 1729 Sq. Ft / 160 Sq. M
- Luxury Master Bedroom with En-suite Bathroom
- Peaceful No Through Road
- Large Garden
- Garden Cabin/Home Office
- Abundance of Character Features
- Access to Alexandra Palace br / Bounds Green Tube
Property description
*open day 17th August - call now to book your viewing*A fantastic opportunity to own this superlative four-bedroom, bay fronted red brick Edwardian terraced family home. Elegantly appointed over three storeys, it is presented in immaculate condition and retains many period features.
The ground floor features two spacious reception rooms leading to a fitted kitchen with a vaulted ceiling. The first floor comprises three bedrooms and a family bathroom. The second floor presents a master bedroom, complete with an ensuite bathroom and a Juliet balcony offering rooftop views across London. Furthermore, the unique L-shaped rear garden provides additional space and includes a beautiful wooden cabin/home office—ideal for multiple uses!
Alexandra Palace train station, offering direct and speedy services to King's Cross and Moorgate, is a short walk away. Wood Green tube station, providing instant access to the Piccadilly line and direct routes to central London, is also within easy reach.
Nightingale Gardens and Wood Green Common are both a short walk away, and the expansive Alexandra Park is also nearby, offering some of the best views over London. Muswell Hill and Crouch End, with their abundant amenities, are within easy reach.
Entrance Hall
Door to:
Reception Room One
Sash Bay Window to front with cast iron radiator under, stripped and polished floorboards, shelving to alcoves, wood burning stove to exposed chimney, coving to ceiling and ceiling rose.
Reception Room Two
Doble glazed double doors to garden with casement fanlight, stripped and polished floorboards, open cast fireplace with tiled inset, coving to ceiling and ceiling rose.
Kitchen Diner
Entrance via coloured leaded light door from hallway, sash window to rear and flank, door to garden, vertical radiator, range of eye and base units, stainless steel sink with single drainer and mixer taps, electric hob and oven with extractor hood over, plumbing for washing machine and dishwasher, Velux style window to rear, spotlights to ceiling.
First Floor Landing
Bedroom One
Sash bay window to front, cast iron radiator below, stripped floorboards, open cast fireplace with tiled inset, fitted cupboard to alcove, ceiling rose.
Bedroom Three
Sash window to front.
Bedroom Two
Sash window to rear, cast iron radiator under, stripped floorboards, open cast fireplace with tiled inset, fitted cupboard to alcove, ceiling rose.
Bathroom
Sash window to rear, close coupled W/C, walk in shower cubicle with thermostatically controlled shower over, hand wash basin.
Second Floor Landing
Master Bedroom
Double glazed sliding doors to Juliette balcony, fitted wardrobes, spotlights to ceiling, door leading to en-suite bathroom.
Ensuite Bathroom
Large skylight to front, tiled floor, walk in shower with thermostatically controlled shower over, extractor fan, vanity sink unit, close coupled WC, freestanding bath with mixer taps.
Garden
47 Ft Approximately - Mainly laid to lawn with path leading to summer house.
Summer House
Picture windows to front, equipped with power, lighting and wifi.
Property info
For more information about this property, please contact
Paul Simon Residential Sales, N4 on +44 20 8166 1812 * (local rate)
Disclaimer
Property descriptions and related information displayed on this page, with the exclusion of Running Costs data, are marketing materials provided by Paul Simon Residential Sales, and do not constitute property particulars. Please contact Paul Simon Residential Sales for full details and further information. The Running Costs data displayed on this page are provided by PrimeLocation to give an indication of potential running costs based on various data sources. PrimeLocation does not warrant or accept any responsibility for the accuracy or completeness of the property descriptions, related information or Running Costs data provided here.

























.png)