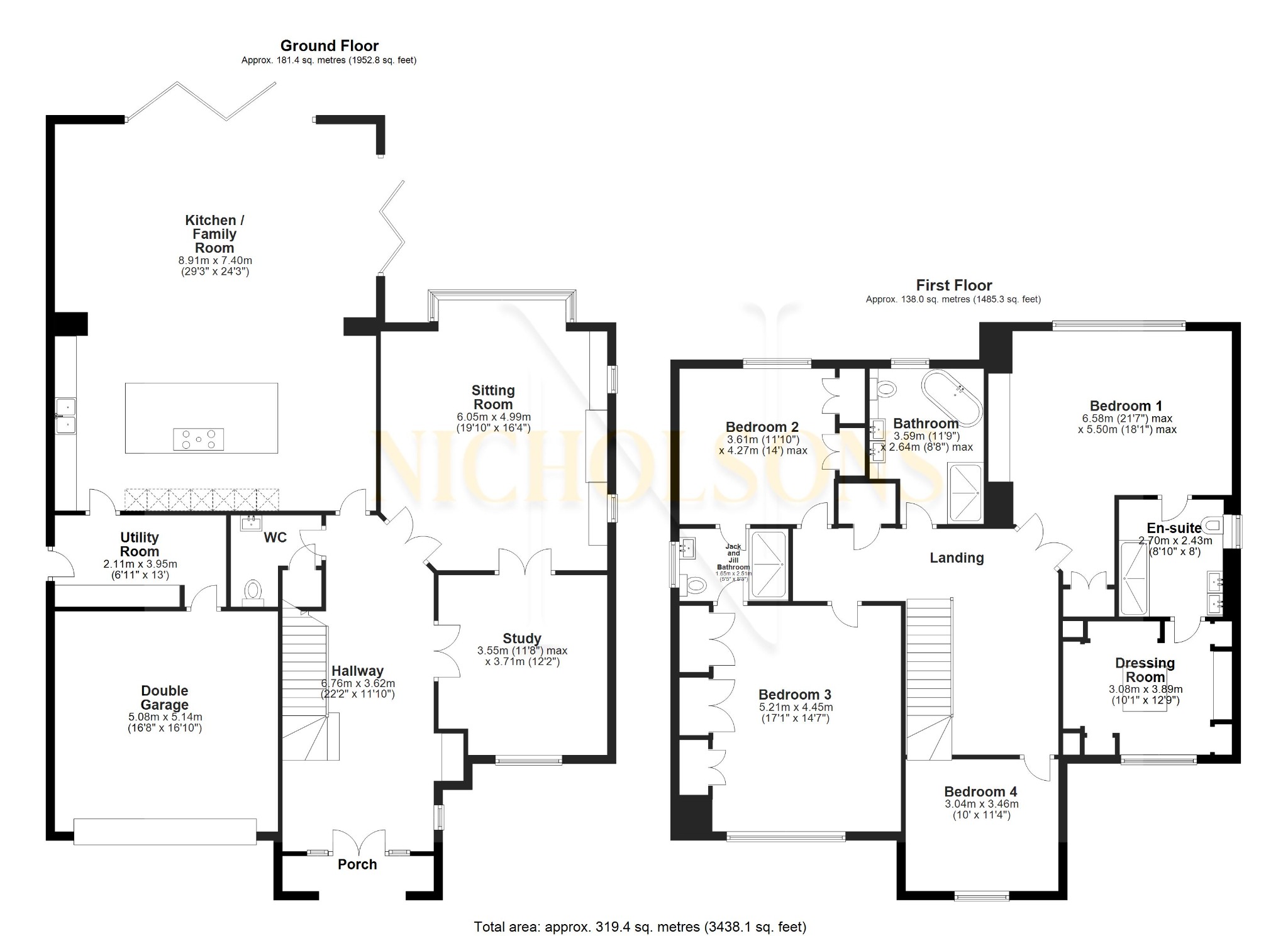Detached house for sale in Spruce Drive, Retford DN22
* Calls to this number will be recorded for quality, compliance and training purposes.
Property features
- Newly refurbished and extended home with A luxury specification throughout
- Secure gated development of just 5 homes off london road - one of retford prime residential areas
- Generous room proportions - just under 3500 sq.ft internally
- Luxury kitchen with neff cooking appliances, bosch refrigeration, quartz worktops, instant boil tap and A huge island
- Fabulous extension creating A huge kitchen / diner / family living area & newly fitted luxury bathrooms
- 4 double bedrooms - 3 with en-suite facilities and A fabulous master suite with A fully fitted dressing room
- Perfect for those who work from home, with large study and dedicated full fibre business broadband line
- Integral double garage with electric door and large driveway for 5-6 cars
- 10 minute walk into retford town centre and great countryside walks towards grove & little gringley on the doorstep
- Within bracken lane primary school catchment with tuxford academy bus route available on london road
- Step free access
Property description
Luxury Refurbished Home In Secure Gated Development Off London Road - For Sale!
We are delighted to present this exceptional property located in Spruce Drive, Retford. Situated within a secure gated development off London Road, this newly refurbished and extended home offers a luxury specification throughout, ensuring a truly remarkable living experience. With its generous room proportions spanning just under 3500 sq. Ft internally, this four-bedroom house provides spacious and comfortable living for any discerning buyer.
The outstanding feature of this property is the luxury kitchen, equipped with top-of-the-line neff cooking appliances, Bosch refrigeration, quartz worktops, and an impressive island. The kitchen flawlessly flows into a fabulous extension, where you'll discover a substantial dining and family living area. This versatile space is perfect for hosting gatherings or spending quality time with loved ones. Additionally, all bathrooms within the house have been newly fitted with premium fixtures and fittings, creating an atmosphere of opulence and relaxation.
A stunning master suite awaits you, complete with a fully fitted dressing room and a beautifully designed en-suite. Three additional double bedrooms, two with en-suite facilities, provide ample space for family members and guests alike. Furthermore, if you are someone who works from home, the property offers a large study and a dedicated full-fiber business broadband line, ensuring a seamless work-life balance.
The convenience continues with an integral double garage featuring an electric door and a large driveway capable of accommodating 5-6 cars. Situated in one of Retford's prime residential areas, this property is ideally located within walking distance of the town centre, where you'll find a variety of amenities, shops, and eateries. For nature enthusiasts, picturesque countryside walks towards Grove and Little Gringley are right on your doorstep.
Families will appreciate the property's proximity to Bracken Lane Primary School. In addition, the Tuxford Academy bus route is conveniently available on London Road should you require secondary education options. Commuters will welcome the proximity to Retford East Coast Main Line railway station and easy access to the A1.
Do not miss out on this extraordinary opportunity to own a luxurious and newly refurbished house in one of Retford's prime residential areas. Contact us today to arrange a viewing and take the first step towards your dream home.
Accommodation
Entrance Porch
Entrance Hallway
6.76m x 3.62m
Kitchen/Family Room
8.91m x 7.40m
Utility Room
2.11m x 3.95m
Sitting Room
6.05m x 4.99m
Study
3.55m x 3.71m
Ground Floor WC
First Floor Landing
Master Bedroom
6.58m x 5.50m
Master En-Suite
2.70m x 2.43m
Dressing Room
3.08m x 3.89m
Bedroom Two
3.61m x 4.27m
Jack and Jill Bathroom
1.65m x 2.51m
Bedroom Three
5.21m x 4.45m
Bedroom Four
3.04m x 3.46m
Family Bathroom
3.59m x 2.64m
Double Garage
5.08m x 5.14m
General Remarks and Stipulations
Tenure and Possession: The Property is Freehold and vacant possession will be given upon completion.
Council Tax: We are advised by Bassetlaw District Council that this property is in Band F
Services: Mains water, electricity and drainage are connected along with a gas fired central heating system. Please note, we have not tested the services or appliances in this property, accordingly we strongly advise prospective buyers to commission their own survey or service reports before finalising their offer to purchase.
Floorplans: The floorplans within these particulars are for identification purposes only, they are representational and are not to scale. Accuracy and proportions should be checked by prospective purchasers at the property.
Money Laundering Regulations: In accordance with Anti Money Laundering Regulations, buyers will be required to provide proof of identity once an offer has been accepted (subject to contract) prior to solicitors being instructed.
General: Whilst every care has been taken with the preparation of these particulars, they are only a general guide to the property. These Particulars do not constitute a contract or part of a contract.
Property info
For more information about this property, please contact
Nicholsons Estate Agents, DN22 on +44 1777 568845 * (local rate)
Disclaimer
Property descriptions and related information displayed on this page, with the exclusion of Running Costs data, are marketing materials provided by Nicholsons Estate Agents, and do not constitute property particulars. Please contact Nicholsons Estate Agents for full details and further information. The Running Costs data displayed on this page are provided by PrimeLocation to give an indication of potential running costs based on various data sources. PrimeLocation does not warrant or accept any responsibility for the accuracy or completeness of the property descriptions, related information or Running Costs data provided here.










































.png)
