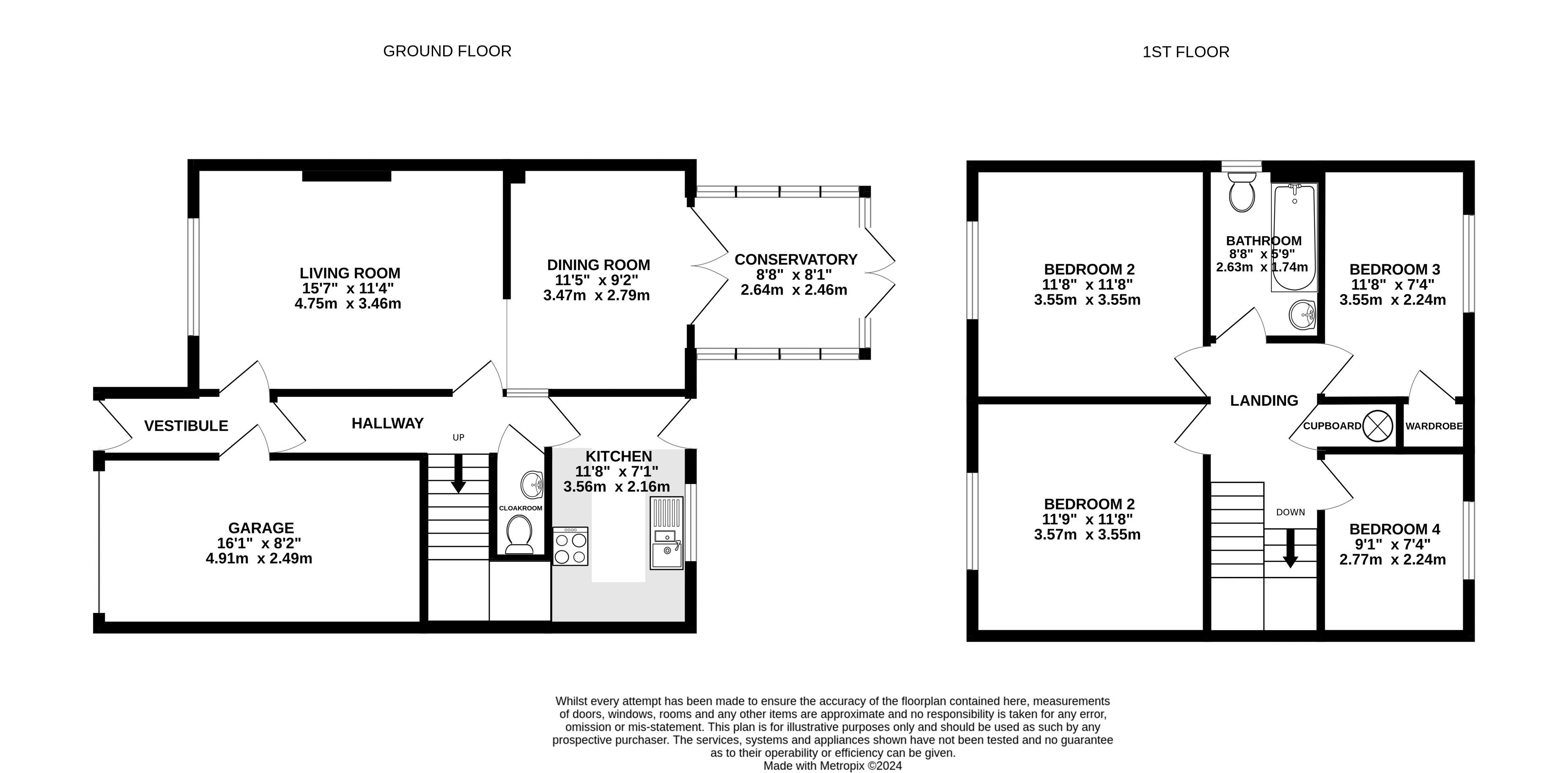Semi-detached house for sale in Pound Lane, Topsham, Exeter EX3
* Calls to this number will be recorded for quality, compliance and training purposes.
Property features
- Four Bedrooms
- Sizeable Enclosed Garden
- Garage & Parking
- Semi-Detached
- No Onward Chain
- Topsham Location
Property description
A four bedroom semi-detached house located in the highly sought-after area of Topsham. The property is being sold with no onward chain, and benefits from a garage and parking space, as well as a good-sized enclosed garden to the rear. The internal accommodation briefly consists of an entrance vestibule and hallway, a spacious living room with an opening to the dining room, a conservatory, kitchen and downstairs cloakroom. Upstairs are the four bedrooms and the bathroom.
The excellent location boasts a number of amenities nearby, including a range of boutique shops, cafes and restaurants. Topsham also offers a doctors' surgery, a train station, plus cycle and walking routes along the Exe Estuary from Exmouth to Exeter.
Topsham dates back to the 1st century ad when the port was created to serve the Roman city of Exeter; the town still maintains strong maritime links with its sailing club and beautiful quay area. Topsham is approximately 4 miles from the cathedral city of Exeter, and close to junction 30 of the M5.
Ground Floor
The front door opens to the entrance vestibule and hallway which provides access to the living room, kitchen, downstairs cloakroom and garage, along with stairs to the first floor. The generously-proportioned living room features a window to the front aspect, a fireplace, and an archway opening into the dining area. Double doors then lead into the conservatory, which enjoys windows to the side and rear aspects, as well as access to the garden. The kitchen contains a range of matching wall and base units with fitted worktops, a tiled splashback and a 1.5 bowl sink and drainer unit with a mixer tap over. Space is provided for an oven, a fridge and a washing machine. The boiler is also located here, along with a window and door to the garden.
First Floor
Stairs rise to the first floor landing which accommodates the four bedrooms and the bathroom, along with a built-in cupboard housing the hot water tank. Bedrooms one and two are both well-proportioned doubles with windows facing the front aspect. The third bedroom is a further double, complemented by a window to the rear overlooking the garden, and a built-in wardrobe. The fourth bedroom also includes a window to the rear aspect over the garden. Finally, the bathroom comprises a low-level WC, a pedestal wash basin and a bath with a shower over. An obscured window faces the side aspect.
Garden, Garage & Parking
Doors open out to the enclosed rear garden which offers a patio area, allowing space for outdoor seating and dining. The remainder of the garden is mostly laid to lawn incorporating a variety of well-established plants and shrubs, including an apple tree. There is also a greenhouse and a shed, along with a gate providing side access.
To the front of the property is a driveway with space for one vehicle, with an up-and-over door opening to the garage which is serviced by power and lighting.
Property Information
Tenure: Freehold. Council tax band: D.
Property info
For more information about this property, please contact
Southgate Estates, EX1 on +44 1392 458446 * (local rate)
Disclaimer
Property descriptions and related information displayed on this page, with the exclusion of Running Costs data, are marketing materials provided by Southgate Estates, and do not constitute property particulars. Please contact Southgate Estates for full details and further information. The Running Costs data displayed on this page are provided by PrimeLocation to give an indication of potential running costs based on various data sources. PrimeLocation does not warrant or accept any responsibility for the accuracy or completeness of the property descriptions, related information or Running Costs data provided here.



























.png)

