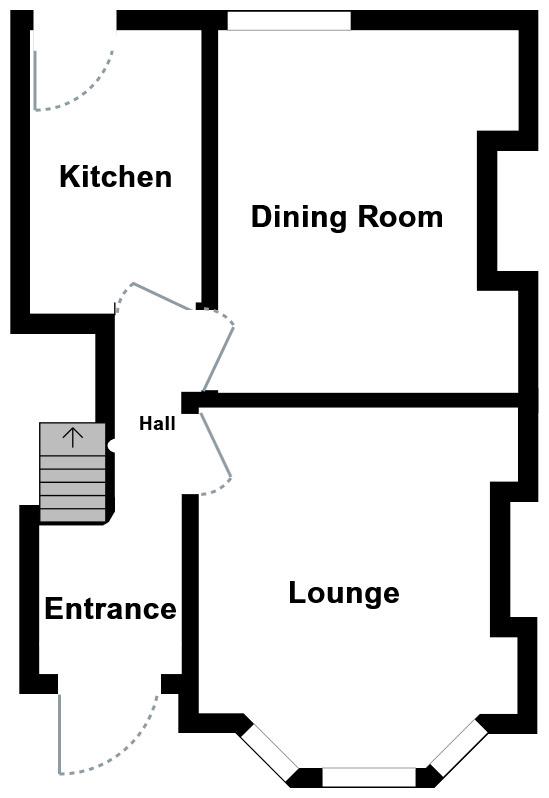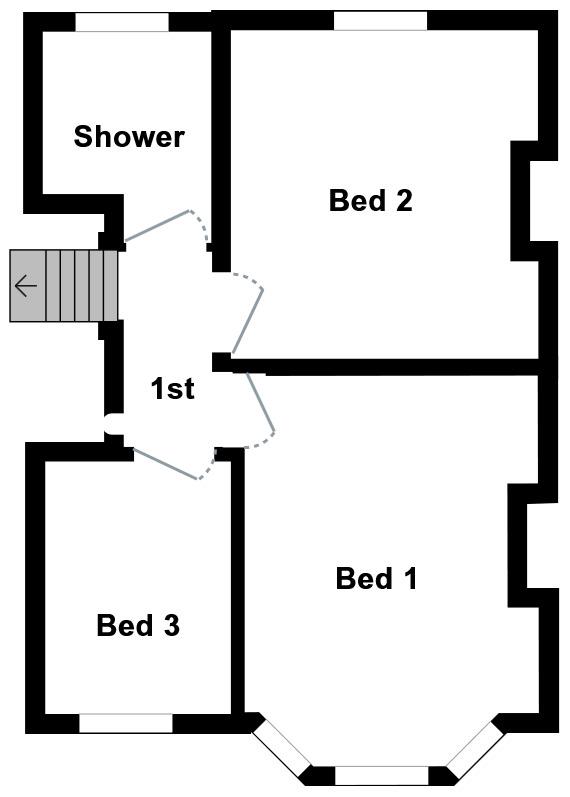End terrace house for sale in Leckwith Avenue, Leckwith, Cardiff CF11
* Calls to this number will be recorded for quality, compliance and training purposes.
Property features
- EPC - C
- Council Tax Band - D
- End Terrace House
- Three Bedrooms
- Two Reception Rooms
- Refurbished
- New Kitchen
- Period Features
- Good Size Garden
- No Through Road
Property description
A beautiful, traditional bay fronted 1930's end of terrace family home situated in a quiet cul de sac and within walking distance to Canton & the city centre of Cardiff.
The property is ideally placed for access to public transport & Leckwith retail park aswell as numerous primary schools - both English and Welsh medium and Fitzalan High school is but a short walk away. The property is also situated near to Cardiff City football club and Leckwith Athletics stadium. Ninian Park train station at the end of the street with trains to Cardiff Central station and the Valleys
This lovely home has been renovated throughout and now includes: All new ceilings in the house and have been plastered along with the walls (except shower room), a total rewire of the electrics in the house including smoke alarms in hallway, landing and kitchen and there is a brand new Combi boiler and radiators with thermostatic valves in all rooms and certified. The property also offers a new fitted kitchen.
The property also boasts of original 1930s tiles to hallway and kitchen and original Parquet flooring to front and back rooms, also original doors that have been stripped and waxed. Further works completed include: Brand new carpets on the staircase and in all bedrooms. The property has been painted throughout in neutral colours and the front and back of house has been newly painted.
Entance Hall
Entered via a double glazed pvc front door with leaded windows to the side. Staircase rising to the first floor with understairs storage cupboard. Radiator. Feature tiled flooring. Smooth plastered ceiling. Smoke detector. Doors give access to the lounge, dining room and kitchen.
Lounge (3.94m'' x 3.43m'' (12'11'' x 11'3''))
A beautifully presented and light lounge, Double glazed bay window to the front elevation. Radiator. Feature wood parquet flooring. Smooth plastered ceiling. Power points.
Dining Room (3.94m'' x 3.23m'' (12'11'' x 10'7''))
A lovely, light dining room with double glazed window to the rear elevation with aspect to the garden. Radiator. Feature parquet flooring. Feature fireplace with surround and hearth. Smooth plastered ceiling. Power points.
Kitchen (1.78m'' x 3.07m'' (5'10'' x 10'1''))
Double glazed window to the rear elevation and double glazed door out to the rear garden. Fitted with wall and base units in white with complementary black worktops over and tiled splashbacks. Stainless steel sink and drainer unit with mixer tap. Space for cooker and space for further appliances. Quarry tiled flooring. Smooth plastered ceiling.
First Floor
Stairs rise up from hall with wooden handrail, access to loft space. Doors to bedrooms and shower room.
Bedroom One (4.32m'' max x 3.10m'' max (14'2'' max x 10'2'' max)
A light and spacious principle bedroom. Double glazed window to the front elevation, Radiator. Smooth plastered ceiling.
Bedroom Two (3.56m'' x 3.33m'' max (11'8'' x 10'11'' max))
A second double bedroom with double glazed window to the rear elevation giving access to the garden. Radiator. Power points.
Bedroom Three (2.01m'' x 2.39m'' (6'7'' x 7'10''))
Double glazed window to the front elevation. Radiator. Fitted cupboard. Smooth plastered ceiling. Power point.
Shower Room (1.75m'' x 2.29m'' (5'9'' x 7'6''))
Double obscure glazed window to the rear elevation. Walk in shower cubicle with electric shower, WC and wash hand basin. Radiator. Cupboard housing the combination boiler. Tiled walls. Vinyl flooring. Extractor fan.
Outside Front
Low rise brick wall and railings with gate offering pedestrian access. Low maintenance paved front garden.
Outside Rear
Enclosed garden, paved patio, timber shed, purpose built storage shed. Outside lighting. Rear lane access.
Tenure
We have been advised by the seller that the property is freehold and the council tax band is tbc
Property info
Ground Floor.Jpg View original

First Floor.Jpg View original

For more information about this property, please contact
Hern & Crabtree, CF11 on +44 29 2227 9239 * (local rate)
Disclaimer
Property descriptions and related information displayed on this page, with the exclusion of Running Costs data, are marketing materials provided by Hern & Crabtree, and do not constitute property particulars. Please contact Hern & Crabtree for full details and further information. The Running Costs data displayed on this page are provided by PrimeLocation to give an indication of potential running costs based on various data sources. PrimeLocation does not warrant or accept any responsibility for the accuracy or completeness of the property descriptions, related information or Running Costs data provided here.



































.png)

