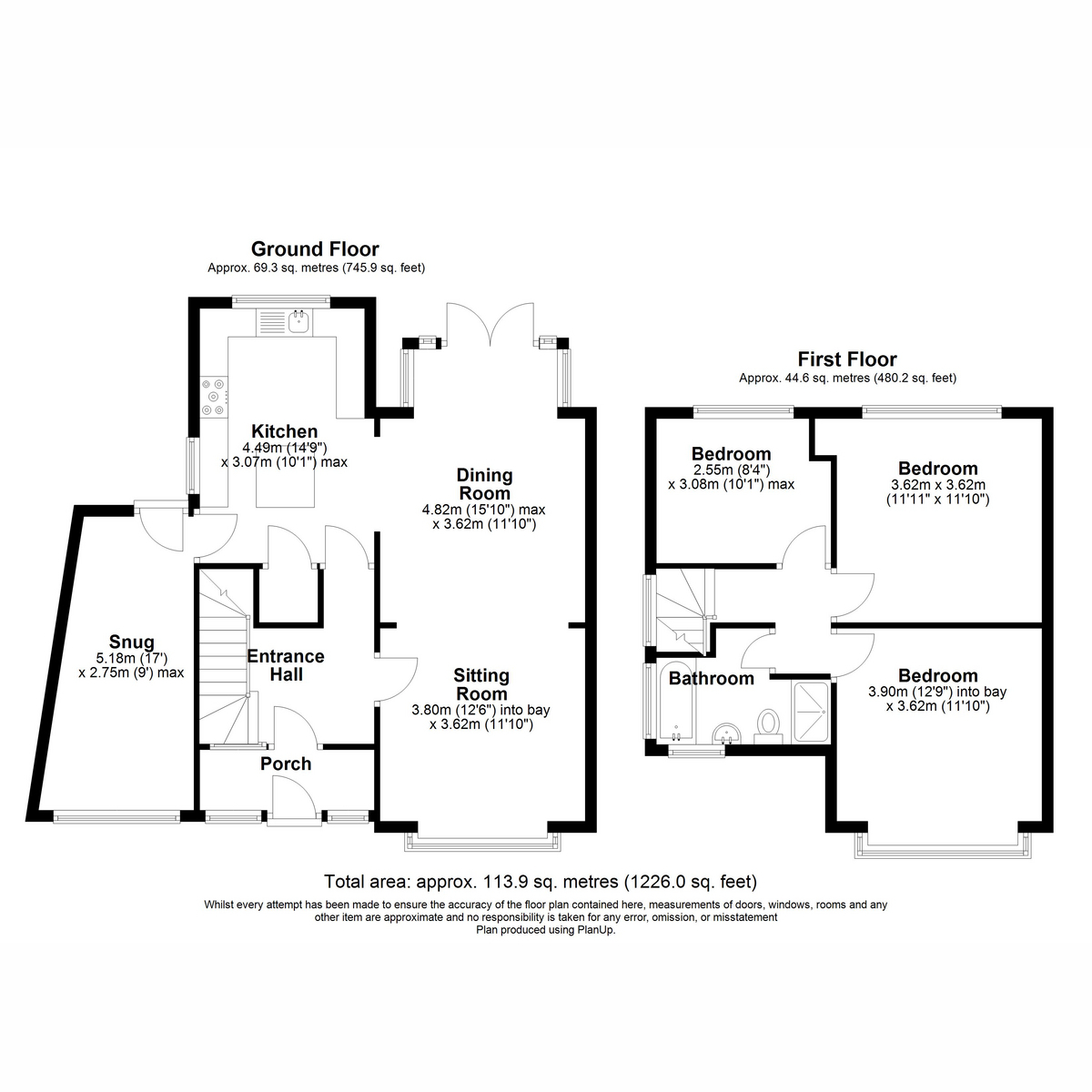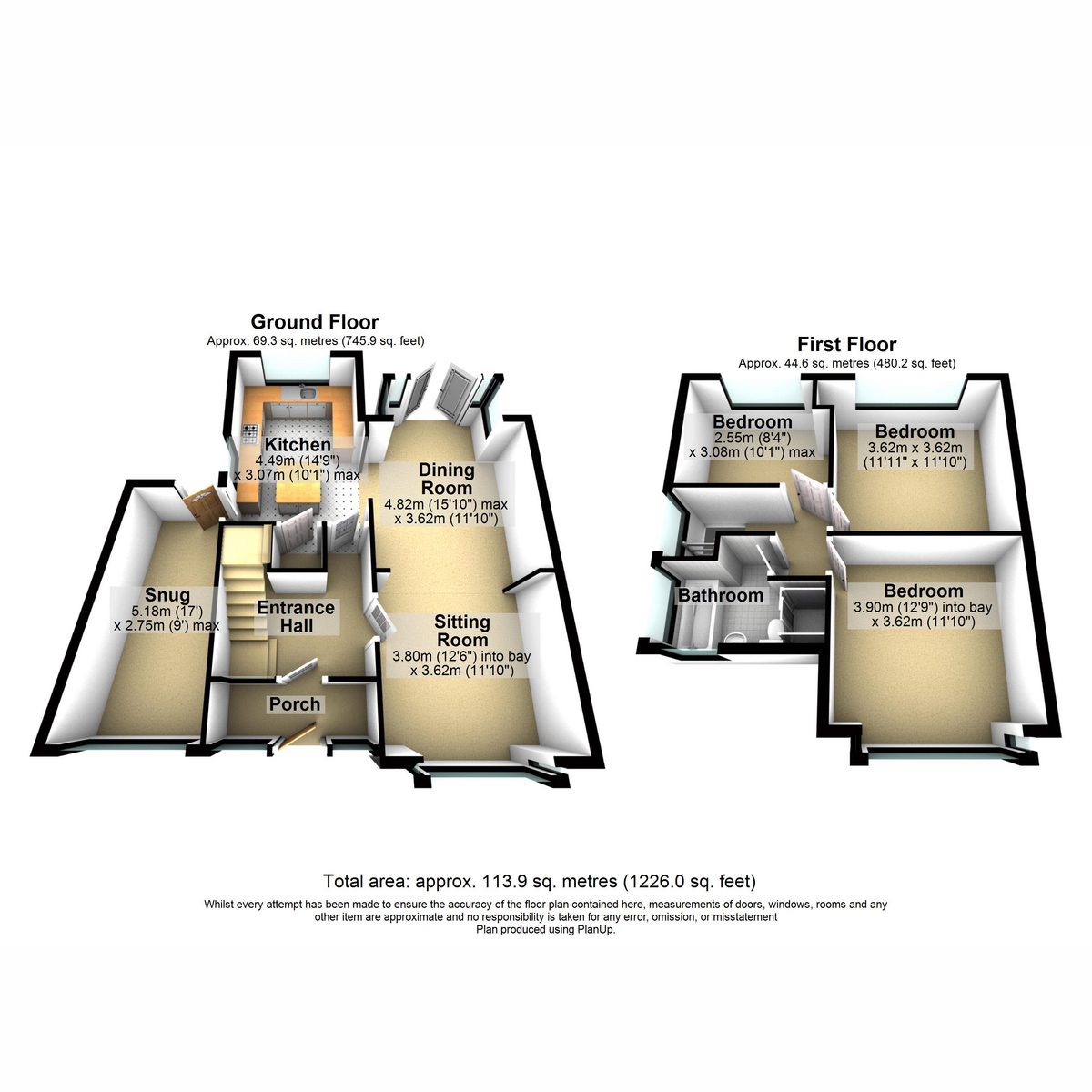Semi-detached house for sale in Henley Road, Allerton L18
* Calls to this number will be recorded for quality, compliance and training purposes.
Property features
- 3 Double Bedrooms
- Semi Detached
- Freehold
- Perfect Location
- Council Tax Band - C
- Private Garden
- Driveway
- 2 Living Areas
- Open Plan Living
- Stunning Decor
Property description
Welcome to Henley Road, a delightful three-bedroom semi-detached home nestled in a sought-after location just off Allerton Road. Step into this stunning home, which requires no immediate work but still offers potential for you to add your personal touch.
Within walking distance of the ever-popular Allerton Road, train stations, parks, and fantastic schools, this home's location is cherished by all in South Liverpool.
This home boasts incredible curb appeal, featuring traditional diamond lead windows complemented by modern elements such as a bright 'rockdoor' and stunning shutters. The large driveway, located just off a convenient one-way road, ensures there is always space to park.
Stepping into the home, you are greeted by a spacious porch featuring stunning mosaic flooring and ample storage space. Beyond the second door lies a dreamy hallway, offering abundant space and adorned with wood-effect laminate flooring that flows throughout the ground floor, enhancing its charming cottagecore appeal.
The living space is inviting, bathed in natural light, and designed for perfect family living with a seamless flow between the living, dining, and kitchen areas. The sash window with fitted shutters at the front offers a charming view. The large dining area features French diamond lead doors that open onto the stunning garden, creating a beautiful indoor-outdoor connection.
At the heart of the home, the kitchen embraces a charming 'farmhouse style' with a central island featuring a wine rack and ample storage. The 'country white' cabinetry complements the integrated fridge, freezer, washing machine, and dishwasher, leaving little more to desire. A stunning 5-ring Kenwood gas cooker completes the space. Additionally, a spacious storage room provides extra convenience for everyday needs.
Heading into the second reception, you'll find a spacious and versatile snug with a side door leading to the garden. Perfect as a playroom or office, this adaptable space can be tailored to suit the new owner's needs.
Heading into the northeast-facing garden, you'll enjoy two patio areas—one immediately accessible from the house and another further down the garden. The space includes a convenient shed and features a large lawn surrounded by shrubbery for added privacy. Not overlooked, this manageable garden offers a perfect spot for relaxing in the sun.
Heading upstairs, you'll find lovely cream carpets and charming décor throughout. At the front of the tranquil home is the master bedroom, featuring a stunning fireplace and double fitted wardrobes on either side, with a spacious sash window flooding the room with natural light. The second bedroom, located at the rear, overlooks the garden and is also generously sized. The third bedroom is equally spacious and comfortably avoids the 'box room' label as it comfortable holds a double bed.
The spacious bathroom features a deep bath and a double walk-in shower conveniently tucked behind the door. It includes a W/C and a wash hand basin with a storage unit underneath. Floor-to-ceiling tiles with a striking feature tile aspect complete this ideal family bathroom.
The loft is fully boarded and equipped with a light and ladder, making it ideal for all your storage needs.
A truly magnificently renovated property that wouldn't require any work, with the potential to still make it your own.
If you need to sell your property to purchase, you can’t deny that this marketing is the best in the marketplace. We can arrange to market your home to this level with no trouble. Ask to speak with Mia directly when you arrange your viewing.
This property is known to be freehold.
This property is in Council Tax Band C
Property info
For more information about this property, please contact
The Agency UK, WC2H on +44 20 8128 0617 * (local rate)
Disclaimer
Property descriptions and related information displayed on this page, with the exclusion of Running Costs data, are marketing materials provided by The Agency UK, and do not constitute property particulars. Please contact The Agency UK for full details and further information. The Running Costs data displayed on this page are provided by PrimeLocation to give an indication of potential running costs based on various data sources. PrimeLocation does not warrant or accept any responsibility for the accuracy or completeness of the property descriptions, related information or Running Costs data provided here.




















































.png)
