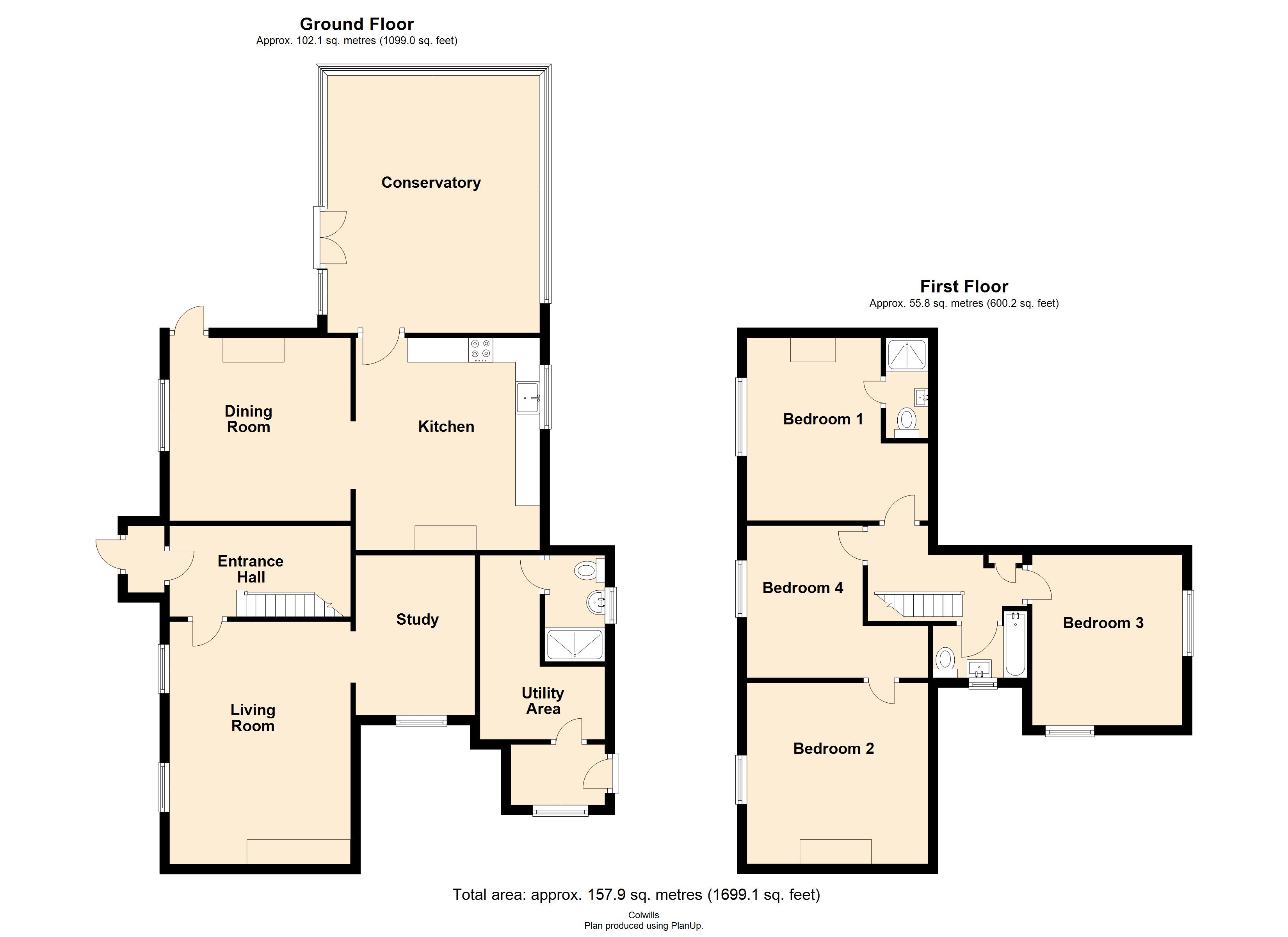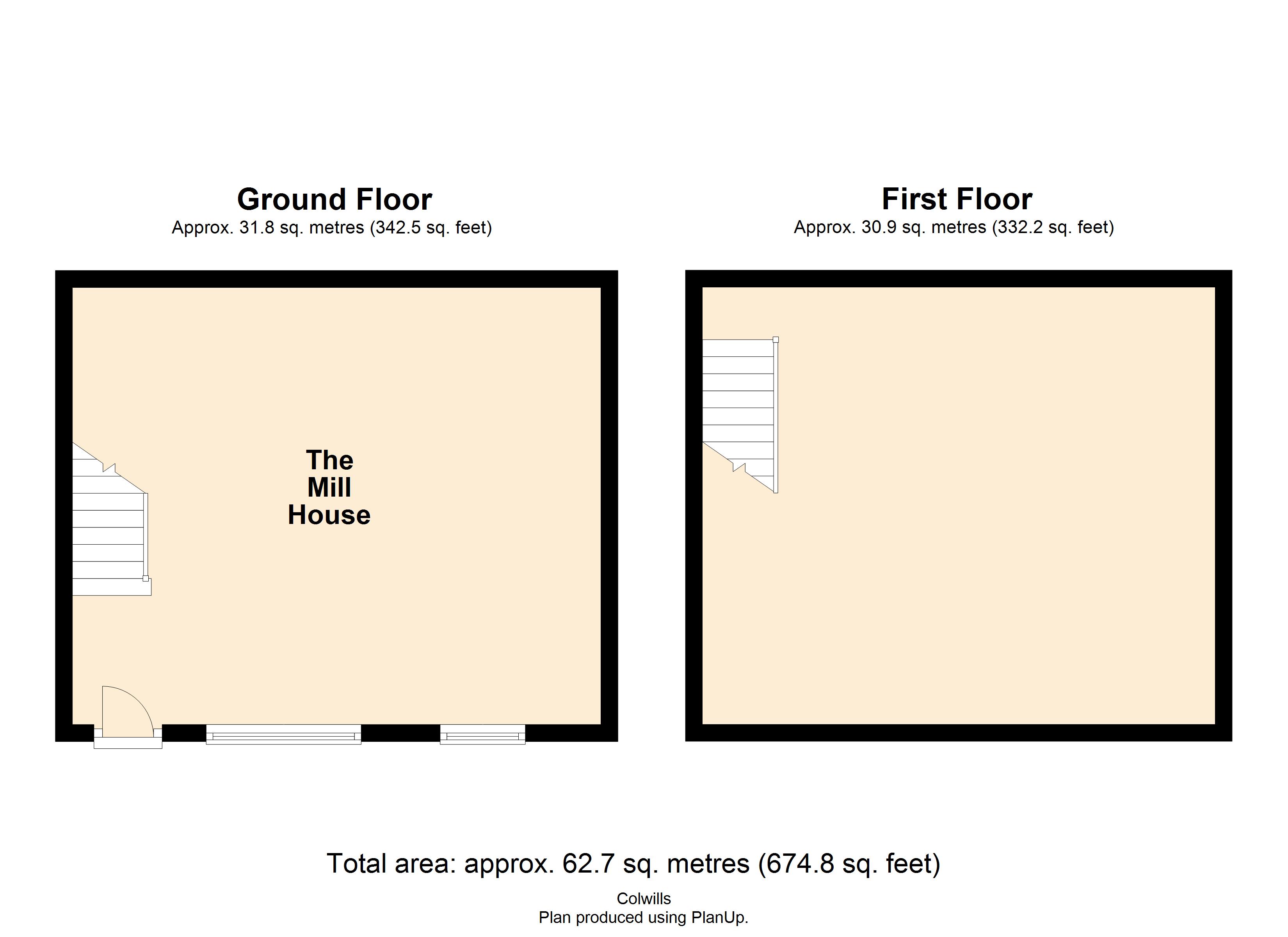Cottage for sale in Week St. Mary, Holsworthy EX22
* Calls to this number will be recorded for quality, compliance and training purposes.
Property features
- A rare lifestyle opportunity, with holiday let potential (Subject to planning)
- Sensitively improved farmhouse, with a stone Mill House
- Living room with feature fireplace, dining room with wood burner, charming kitchen
- Four bedrooms, en-suite to principal bedroom, plus two further bath/shower rooms
- Approx 11 acres of paddocks, woodland and landscaped gardens
Property description
A fantastic lifestyle opportunity awaits the buyer of Hannafords Mill, this exceptionally well appointed and unique farmhouse, is tucked away in a peaceful location, just a few miles to the village of Week St Mary.
The principal dwelling has been sensitively improved and updated and offers; entrance porch, living room with feature fireplace, dining room with wood burner and slate floors, recessed aga in the kitchen and a large double glazed conservatory. Four bedrooms with en-suite to bedroom one and a separate family bathroom.
Within the lands there is a stone-built Mill House dating back to 1640 which has been fitted out with a modern roof, glazing and re pointing. Potential for annex or holiday let, subject to planning.
Property description A fantastic lifestyle opportunity awaits the buyer of Hannafords Mill, this exceptionally well appointed and unique farmhouse, is tucked away in a peaceful location, just a few miles to the village of Week St Mary.
The principal dwelling has been sensitively improved and updated and offers; entrance porch, living room with feature fireplace, dining room with wood burner and slate floors, recessed aga in the kitchen and a large double glazed conservatory. Four bedrooms with en-suite to bedroom one and a separate family bathroom.
Within the lands there is a stone-built Mill House dating back to 1640 which has been fitted out with a modern roof, glazing and re pointing. Potential for annex or holiday let, subject to planning.
The property stands in approximately 11 acres of paddocks, woodland and beautiful formal gardens, with mature hedges and streams bordering the grounds.
Entrance hall Entering the property via a wooden double glazed door into entrance porch with slate flooring and further door into the inner hall, with storage under the stairs, door to the living room and stairs ascending the first floor.
Kitchen 12' 03" x 11' 05" (3.73m x 3.48m) Fitted with a range of matching wall and base units with solid wood work surface over and inset electric hob. Built-in electric oven, granite work surface with inset 'Belfast' sink with chrome mixer tap over and incut side drainer, window to the side elevation, space and plumbing for dishwasher, the aga is set into the feature fireplace.
Dining room 12' 02" x 12' 91" (3.71m x 5.97m) Opening from kitchen into the dining room with wooden double glazed window to the front elevation overlooking the 'kitchen garden' feature fireplace with inset log burner slate flooring and slate hearth.
Conservatory 18' 01" x 14' 03" (5.51m x 4.34m) Wooden double glazed conservatory with double glazed roof and double doors opening to garden, with slate flooring and door to kitchen.
Living room 16' 03" x 12' 06" (4.95m x 3.81m) Double glazed windows to the front elevation looking towards the Mill House slate flooring feature stone and granite fireplace with inset wood burner and bread oven, original exposed beams to ceiling and archway to.
Study 11' 04" x 6' (3.45m x 1.83m) Double glazed window to the side elevation, slate flooring, radiator and space for desk.
Shower room 7' x 4' 02" (2.13m x 1.27m) Wooden door with latch and double glazed window to the side elevation slate flooring pedestal WC pedestal wash hand basin and shower enclosure, white heated wall mounted towel rail and inset spotlights.
Utility area The rear hall is currently used as a utility area with space for tumble dryer and fridge freezer. Wall mounted boiler slate flooring, space and plumbing for washing machine Belfast sink with wooden work surface to one side, double glazed window to the rear elevation and pedestrian door to the side.
Bedroom one 12' 06" x 12' 02 (max)" (3.81m x 3.71m) Spacious double bedroom with double glazed window to the front elevation overlooking the kitchen garden and the Mill House, painted floorboards and feature fireplace.
Ensuite 7' 02" x 2' 07" (2.18m x 0.79m) Fitted with a low flush WC wall mounted wash hand basin with chrome mixer tap over and shower enclosure with Myra electric shower inset spots and ceramic tiles to the floor.
Bedroom four 10' 04" x 13' 02 (reducing 7'06)" (3.15m x 4.01m) Double glazed window to the front elevation, radiator, loft hatch. Access and door to bedroom two.
Bedroom two 13' 03" x 13' 01" (4.04m x 3.99m) Double glazed window to the front elevation part vaulted ceiling with exposed timbers. Radiator.
Family bathroon 6' 03" x 5' 7" (1.91m x 1.7m) Fitted with a three-piece suite to include pedestal WC, pedestal wash hand basin, panel enclosed bath with mixer tap and handheld shower attachment. Double glazed window to the rear elevation, inset spotlights, extractor fan and white wall mounted towel rail. Tiles to floor.
Bedroom three 10' 09" x 11' 2" (3.28m x 3.4m) A light and airy jewel aspect room with double glazed windows to side and rear elevation wall mounted radiator and loft access.
The mill 20' 4" x 16' 10" (6.2m x 5.13m) A stone built Mill house dating back to 1640 with wooden door to the front elevation and two windows, stairs ascend to the first floor, with window to side elevation exposed timbers to the roof.
To the side there is a covered log store with granite pillars with the Millpond and leat beyond.
Outside and gardens The property is approached via a wooden five bar gate opening into a gravel drive way which sweeps past the orchard, towards the formal garden. At the end of the drive there is a log store and garden shed with footpath leading to the conservatory, 'kitchen garden' and front door.
Gardens are laid to lawn with extensive mature planting, hedgerows and flower beds, with pathways leading off to the various paddocks and woodland. The majority of the land is bordered by a stream running South through the valley and extends to circa 11 acres.
Located to the rear of Millhouse is the old mill pond and leat, with covered wood store to the side.
Services Oil fired central heating, borehole, private drainage and Mains electricity.
Tenure Freehold
council tax Band C
Property info
For more information about this property, please contact
Colwills Estate Agents, EX23 on +44 1288 358015 * (local rate)
Disclaimer
Property descriptions and related information displayed on this page, with the exclusion of Running Costs data, are marketing materials provided by Colwills Estate Agents, and do not constitute property particulars. Please contact Colwills Estate Agents for full details and further information. The Running Costs data displayed on this page are provided by PrimeLocation to give an indication of potential running costs based on various data sources. PrimeLocation does not warrant or accept any responsibility for the accuracy or completeness of the property descriptions, related information or Running Costs data provided here.











































.png)