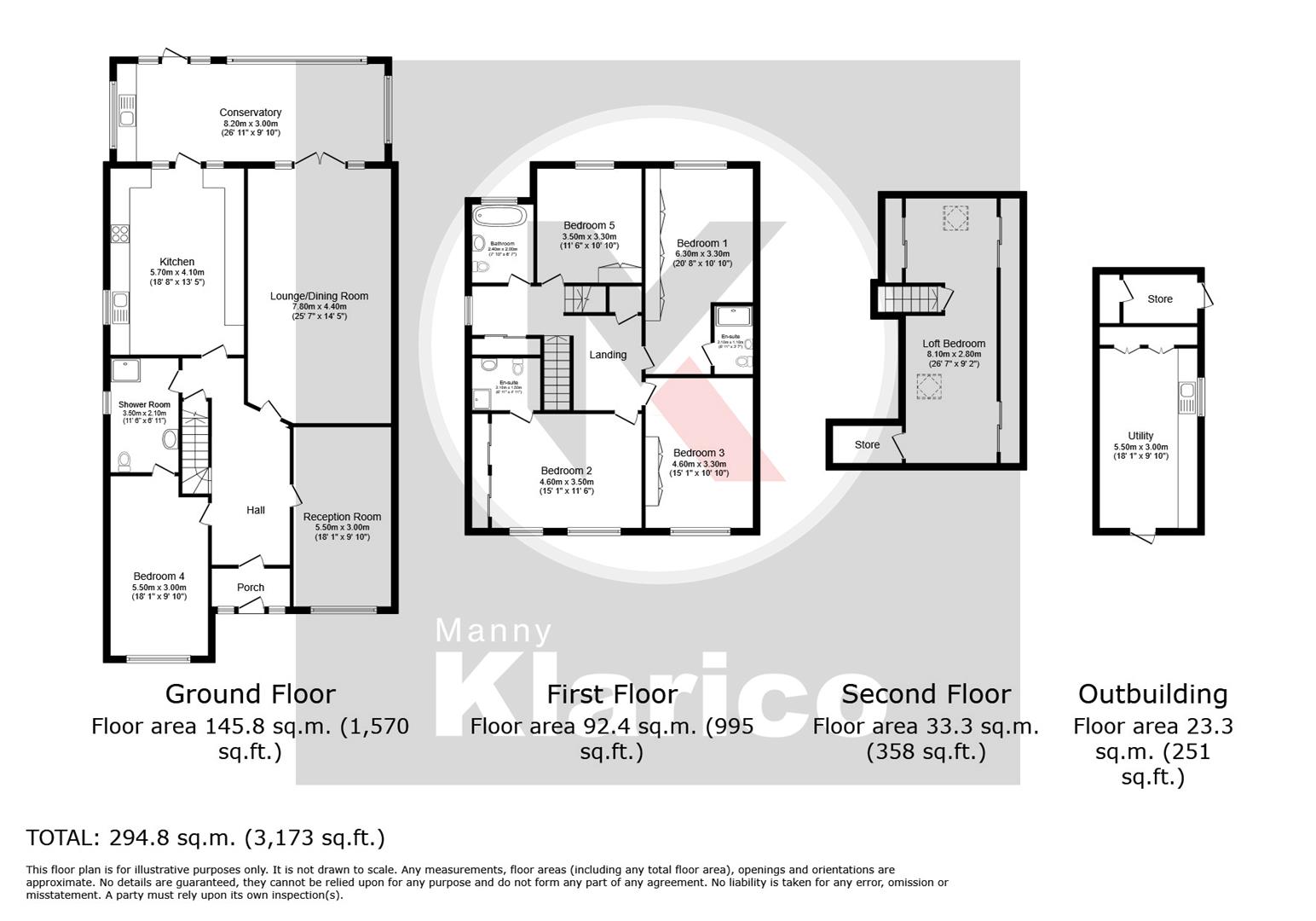Detached house for sale in The Hurst, Moseley, Birmingham B13
* Calls to this number will be recorded for quality, compliance and training purposes.
Property features
- Detached
- 5 Bedrooms, 3 with en-suites
- Impressive ground floor extension
- Stunning entrance hallway
- Outbuilding to rear garden
- Staircase access to loft room
- Presented to a high standard
- Off-road parking to front
- Well presented rear garden
- A perfect family home
Property description
Klarico Estate Agents are delighted to present this immaculate 5 bedroom detached property, located within a sought after street in Moseley, Birmingham. Features and impressive extension and benefits from having a conservatory, outbuilding and staircase access to the loft.
Nestled in the charming area of The Hurst, Moseley, Birmingham, this detached house is a true gem waiting to be discovered. Boasting 3 reception rooms, 5 spacious bedrooms, and 4 modern bathrooms, this property offers ample space for comfortable living.
Spanning over 3,173 sq ft, this immaculate home is presented to a high standard, showcasing an impressive extension that adds both character and functionality. The brick-built outbuilding in the rear garden provides additional storage or potential for a cosy workspace.
Each bedroom is a sanctuary of its own, with en-suites adding a touch of luxury and convenience. The property also features a stunning conservatory, perfect for enjoying the natural light and views of the well-maintained garden.
With parking available for 3 vehicles, this residence combines practicality with elegance, making it an ideal choice for those seeking a harmonious blend of comfort and style. Don't miss the opportunity to make this house your home in the heart of Birmingham.
Reception Room (5.50m x 3.00m (18'0" x 9'10"))
Double glazed window to front, carpet, ceiling and wall lights, coving to ceiling, wall mounted radiator
Lounge/Dining Room (7.80m x 4.40m (25'7" x 14'5"))
Double glazed windows and patio doors to rear, carpet, ceiling and wall lights, coving to ceiling, wall mounted radiator, fireplace
Kitchen (5.70m x 4.10m (18'8" x 13'5"))
Spacious kitchen with a generous number of storage cupboards, laminate wood worktop, ceiling cladding, ceiling downlights, extractor hood, plumbing for white goods, integrated oven, drainer sink with mixer tap, floor tiling, wall mounted radiator
Conservatory (8.20m x 3.00m (26'10" x 9'10"))
Double glazed windows with doors to rear garden, ceiling light, floor tiling, utility area with plumbing for white goods and storage cupboards, wall mounted radiator
Bedroom 4 (5.50m x 3.00m (18'0" x 9'10"))
Double glazed window to front, carpet, ceiling light, coving to ceiling, access to shower room, wall mounted radiator
Shower Room (3.50m x 2.10m (11'5" x 6'10"))
Privacy double glazed window to side, vanity wash unit with mixer tap, ceiling cladding, ceiling light, walk-in shower with thermostatic shower unit, toilet with douche kit, heated towel rail
Bedroom 1 (6.30m x 3.30m (20'8" x 10'9"))
Double glazed window to rear, carpet, ceiling and wall lights, fitted wardrobes, wall mounted radiator, access to en-suite
Bedroom 1 Ensuite
Shower enclosure with thermostatic shower unit, vanity wash unit with mixer tap, toilet, heated towel rail, ceiling light, wood flooring
Bedroom 2 (4.60m x 3.50m (15'1" x 11'5"))
Two double glazed windows to front, carpet, ceiling light, wall mounted radiator, fitted wardrobes with sliding mirror doors, access to ens-suite
Bedroom 2 En-Suite
Corner shower cubicle with thermostatic shower unit, vanity wash unit with mixer tap, toilet, ceiling light, floor and wall tiling, privacy window to side, extractor
Bedroom 3 (4.60m x 3.30m (15'1" x 10'9"))
Double glazed window to front, wood flooring, ceiling light, wall mounted radiator, fitted wardrobes
Bedroom 5 (3.50m x 3.30m (11'5" x 10'9"))
Double glazed window to rear, wood flooring, ceiling light, wall mounted radiator
Bathroom (2.40m x 2.00m (7'10" x 6'6"))
Privacy double glazed window to rear, bath, pedestal sink with mixer tap, toilet, ceiling light, floor and wall tiling, heated towel rail
Loft (6.10m x 2.80m (20'0" x 9'2"))
Spacious loft with staircase access, velux windows, carpet, ceiling downlights, wall mounted radiator
Outbuilding (5.50m x 3.00m (18'0" x 9'10"))
Brick-built outbuilding with pitched roof and double glazed windows. Solid flooring, plumbing for white goods, ceiling light
Rear Garden
Decking, patio, slabbing, flower beds to side, fence panels to boundaries, laid lawn
Property info
For more information about this property, please contact
Manny Klarico, B28 on +44 121 659 2301 * (local rate)
Disclaimer
Property descriptions and related information displayed on this page, with the exclusion of Running Costs data, are marketing materials provided by Manny Klarico, and do not constitute property particulars. Please contact Manny Klarico for full details and further information. The Running Costs data displayed on this page are provided by PrimeLocation to give an indication of potential running costs based on various data sources. PrimeLocation does not warrant or accept any responsibility for the accuracy or completeness of the property descriptions, related information or Running Costs data provided here.















































.png)

