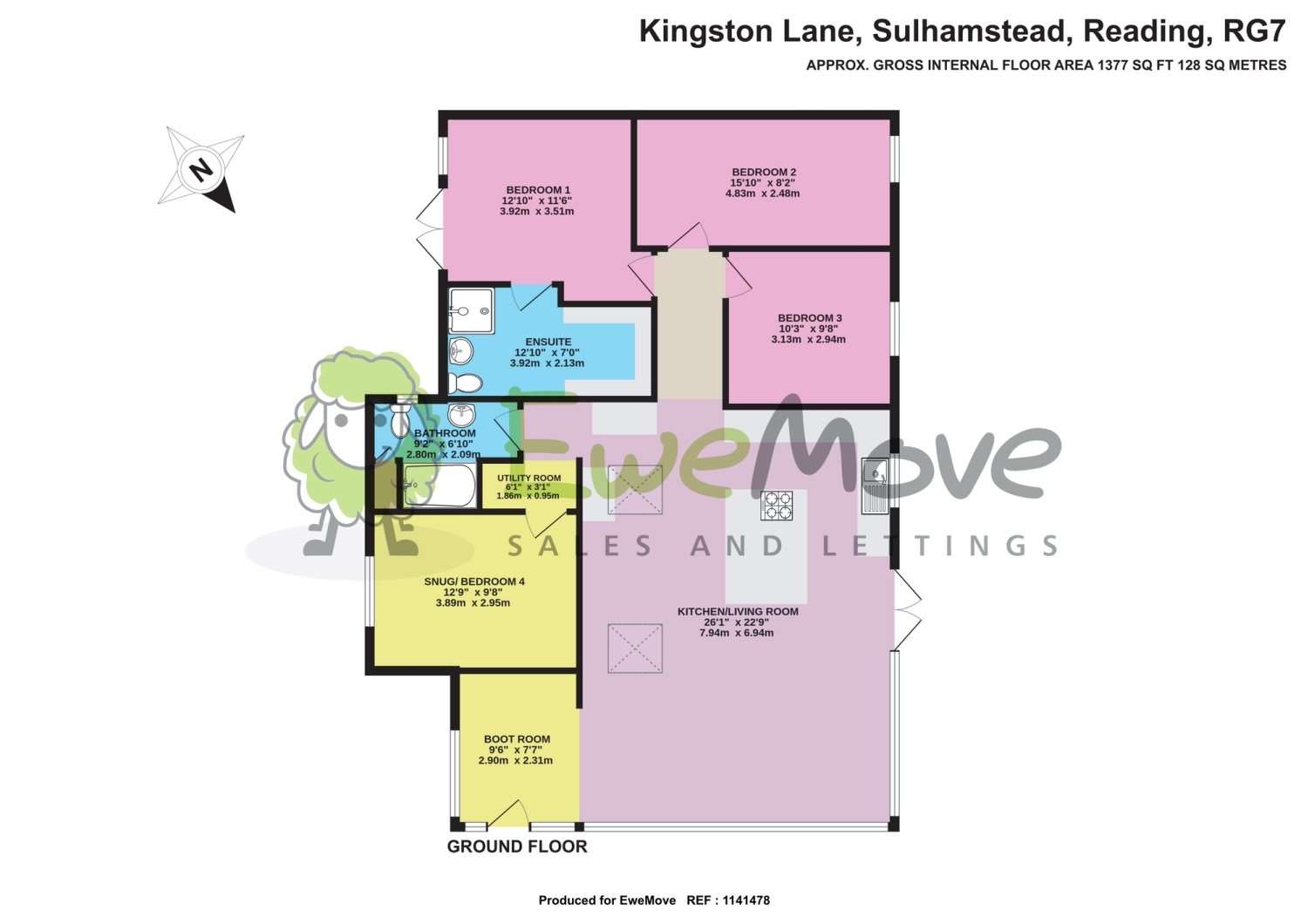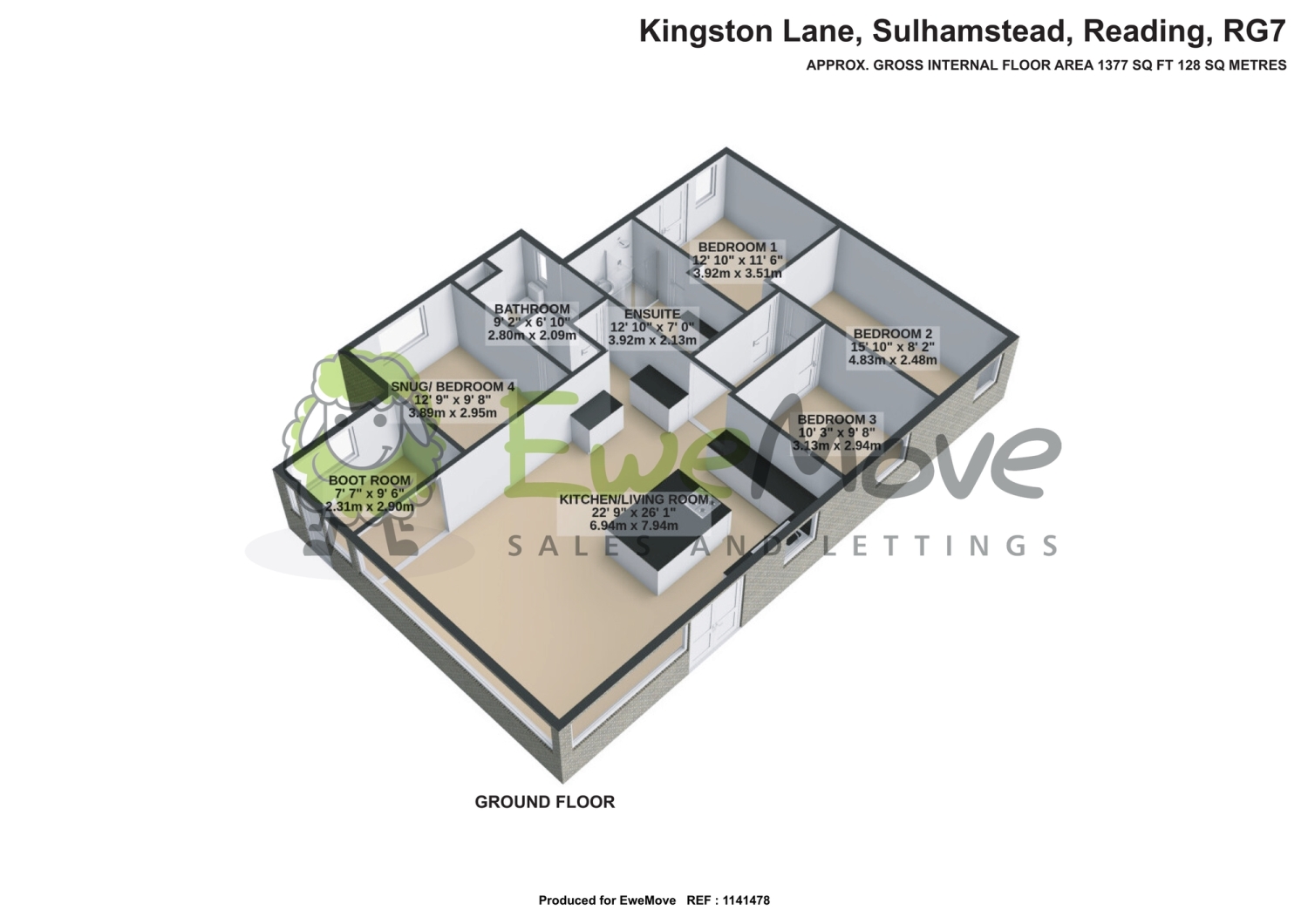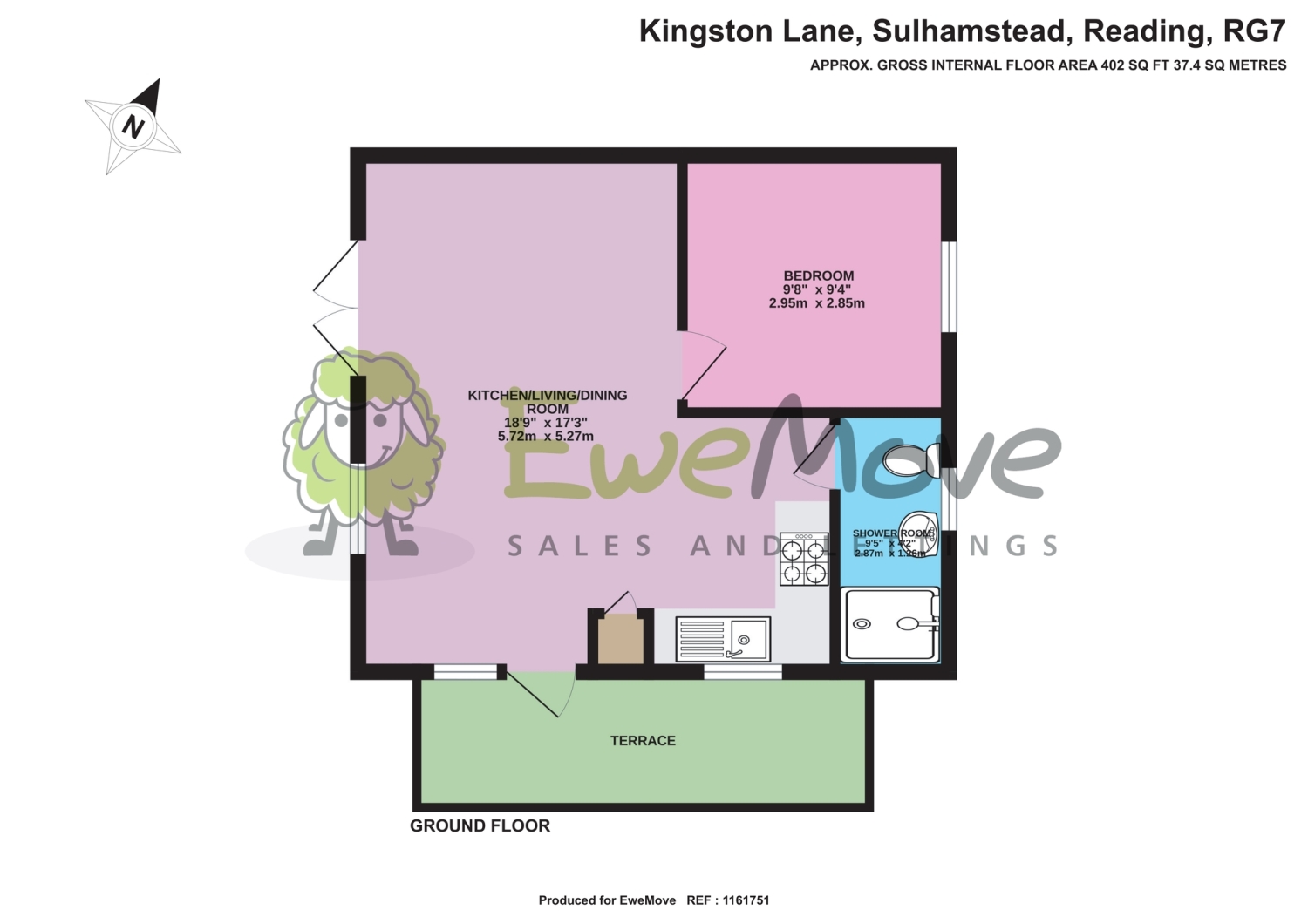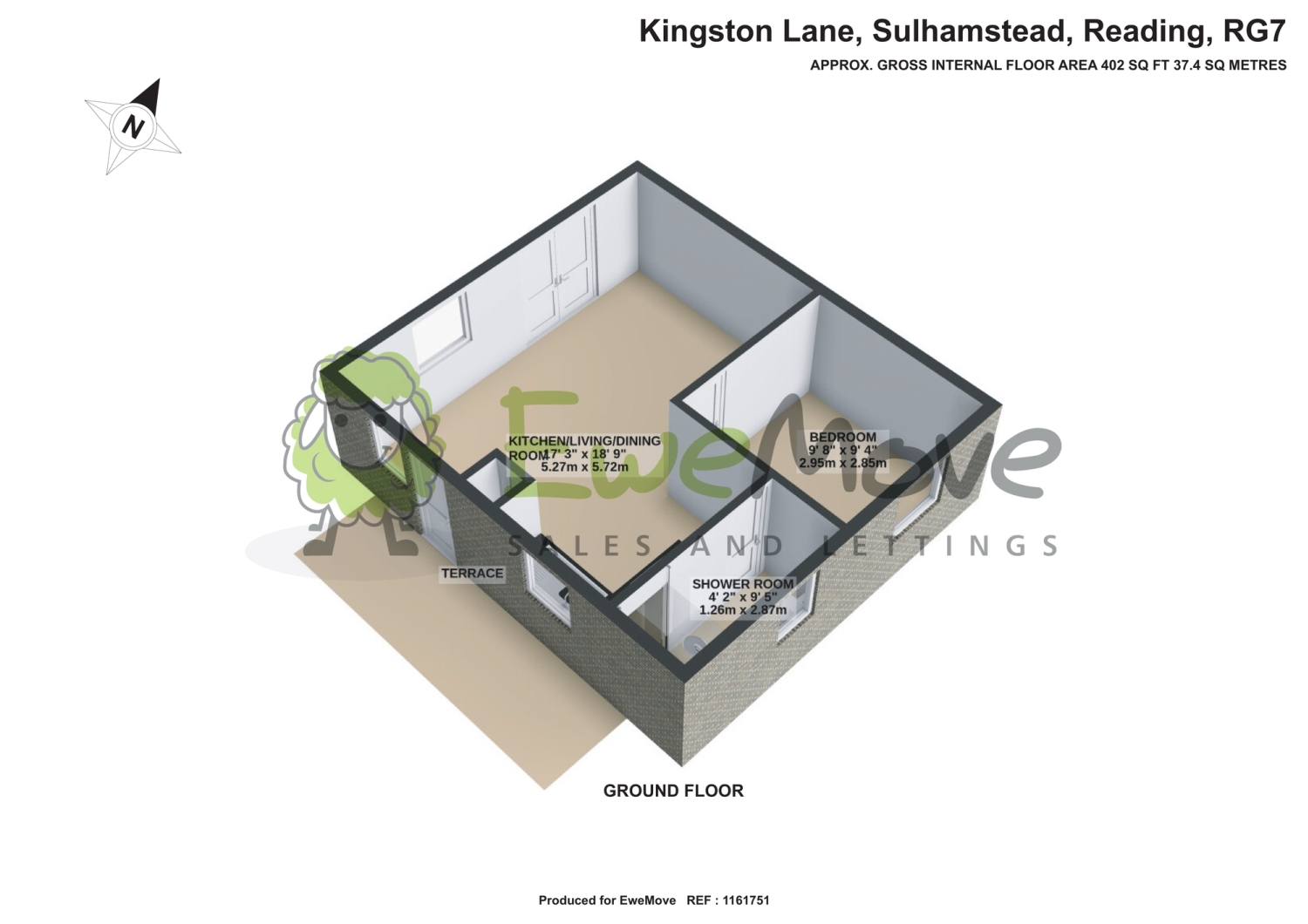Detached bungalow for sale in Kingston Lane, Sulhamstead, Reading RG7
Just added* Calls to this number will be recorded for quality, compliance and training purposes.
Property features
- Approx.0.4 Acre Plot
- Driveway for circa twelve vehicles
- Oak Frame Glazed Gable Extension
- Luxury Custom Kitchen with Solid Quartzite Countertops
- Underfloor Heating
- Heated Swimming Pool
- New Flush Casement Woodgrain Effect Windows
- Two Porcelain Patio Areas
- Recently Installed Boiler & Recently Rewired
- Excellent Transport Links
Property description
EweMove a stunning, refurbished and extended four bedroom detached bungalow with an additional one bedroom detached annexe set on a 0.4 acre plot. This exquisitely constructed four bedroom family home sits beautifully on its plot, overlooking nearby fields and adjoining countryside. Whilst surrounded by beautiful open countryside the property is less than two miles from the M4 and mainline train station (London Paddington 34mins),
This wonderful home has been tastefully refurbished and extended by its current owners. The property provides flexible accommodation with a high specification finish combining a rustic feel, mixed with modern convenience. The showpiece of this gorgeous home is the enormous triple aspect oak frame extension with glazed gable and exposed trusses. This gorgeous oak frame extension is home to an impressive open plan custom kitchen/dining/ family space, which really is the hub of the home.
The property is accessed via a five-bar gate which leads to a substantial driveway with lighting inset into the pavers. The driveway is centrally positioned with the main house to the West and a self-contained one-bedroom annexe and elevated gazebo to the East. The block paved driveway is large enough for up to a dozen vehicles.
When you enter Field Farm Lodge via a solid oak front door, you are immediately greeted by a boot room with a built-in bench, accompanying shoe rack and storage cupboards ideally designed for removing shoes and coats. Fantastic views over nearby fields can be seen through a large windowpane to your left, whilst moving to the right brings you into the heart of this family home.
Luxury Vinyl Tile floor, laid in a herringbone style, runs continuously throughout the bungalow. This is complemented with oak skirting boards and interior doors adding to the luxury, countryside feel.
The impressive oak frame kitchen/dining/living room provides versatile and sociable space of almost sixty-five square metres that can be personalised and adjusted to suit the requirements of the owner. This area, is complete with wet underfloor heating, crystal chandeliers, spotlights and self closing Velux windows. It is currently set up with a large dining table, ideal for more formal occasions, a large corner sofa and two-seater sofa positioned to enjoy triple aspect views over the garden, drive and surrounding countryside.
The beautifully designed custom kitchen is a chef's delight with solid quartzite worktops has been made to measure. With no expense spared the kitchen comprises an extensive range of full height pantry style units including a tall corner larder, pan drawers and base units. The capacious island has a range of pan drawers, base units, integrated bins and spice racks. The stunning and unique quartzite countertop houses a large Elica Tesla downdraft induction hob and comfortable seating for everyday dining for four people. Complimented by a range of AEG appliances including two integrated eye level ovens, a large multifunctional steam oven, combination oven with microwave, warming drawer and integrated dishwasher. A butler style sink with removable hose mixer tap, glazed dresser and an American style fridge/freezer completes this impressive space.
Leading off the kitchen is a practical utility area which features a number of floor to ceiling storage cupboards as well as a stacked washing machine and tumble dryer area.
The snug/bedroom four is a practical and versatile space with LED spotlighting and delightful views over neighbouring fields. It is currently utilised as a multifunctional television room and study however could be used as a further bedroom.
The family bathroom is a luxurious space with inset LED spotlights and featurEs a roca bathroom suite including a large marble topped vanity unit with an impressive centrally mounted inset sink and LED lit demister mirror above. There is a panel bath with inset mixer tap and Aqualisa thermostatic shower over, glass shower screen, a low-level rimless w/c, electric shaver point, radiator and airing cupboard.
The principal bedroom, complete with ensuite and dressing area is a bright space courtesy of a side elevation double glazed window and a side elevation French door leading to an idyllic South Easterly aspect private porcelain patio area with views over fields. The ensuite/dressing area is both practical and impressive with a recently fitted Roper Rhodes suite. It comprises of a corner entry shower cubicle with Aqualisa waterfall shower, a vanity unit with one-piece solid countertop hand wash basin, low level rimless w/c with push button flush and extractor fan. Ample storage is provided by the large dressing area which has a combination of shelves, hanging rails and drawers.
Both bedrooms two and three are generous double rooms with side elevation double glazed windows overlooking the garden.
The large garden wraps around the property and can be accessed from bedroom one, which leads to a private south facing patio area ideal for enjoying a morning coffee. Alternatively through solid oak French doors from the oak extension, which lead to the main garden. The impressive porcelain patio is at the same floor level as the house and creates a wonderful flow between internal and external space and is ideal for outdoor entertaining with steps leading down to a lawned area which currently features a trampoline and a heated swimming pool. There is a summer house, greenhouse and three further sheds providing a great deal of outside storage space. There is also an elevated wooden gazebo which enjoys magnificent views across the surrounding farmland.
Field Farm Lodge has oil fired central heating and is heated by a combination of wet underfloor heating and designer radiators. The combi boiler was replaced four years ago, and the large capacity oil tank holds 2000 litres of oil. The house has recently undergone extensive refurbishment including new Chartwell Green flush “woodgrain effect” casement windows throughout, a full re-wire, and a new flat roof.
A bonus of this property is the delightful detached one-bedroom annexe, featuring a spacious open plan kitchen/living space, double bedroom and large shower room. The annexe also features a south facing terrace and its own garden area making it perfect for multi-generation living, to use as an office or to rent out on a short-term basis.
Field Farm Lodge is situated within the tranquil village of Sulhamstead: A beautiful rural setting within West Berkshire between Reading, Basingstoke and Newbury and near to both the River Kennet & Avon Canal. The village benefits from its parish church, gastro style pub, village hall, livery stables, and enjoys excellent country walks from the door. Just a short distance away are nature reserves and beautiful lakes and with two sailing clubs nearby (Burghfield and Island Sailing clubs), where water sports such as sailing, windsurfing and canoeing can be enjoyed.
Sulhamstead is located circa 1.5 miles from Theale which has a bustling high street and provides a great array of facilities including a gp surgery, dentists, pharmacy, a farm shop, and direct rail link to London Paddington (34 mins). Calcot is less than ten minutes away and offers a variety of local shopping facilities, such as Sainsbury's supermarket, Argos, and Ikea. The M4 (Junction 12) is circa two miles away and provides excellent access to the West Country and London. The large town of Reading is circa six miles away offering fantastic transport links with the Elizabeth Line into London. The area provides a first-class range of well-regarded local and private schooling, including Elstree, Downe House, St Andrews, Bradfield College, Brockhurst, Marlston House, Pangbourne College, The Willink Secondary School and Sulhamstead and Ufton Nervet Church of England Primary School.
Kitchen/Dining/Living Room
8.15m x 7.94m - 26'9” x 26'1”
Snug
3.89m x 2.95m - 12'9” x 9'8”
Bedroom 1
3.92m x 3.51m - 12'10” x 11'6”
Ensuite
3.92m x 2.13m - 12'10” x 6'12”
Bedroom 2
4.83m x 2.48m - 15'10” x 8'2”
Bedroom 3
3.13m x 2.94m - 10'3” x 9'8”
Bathroom
2.8m x 2.09m - 9'2” x 6'10”
Property info
Floorplan (House) 2D View original

Floorplan (House) 3D View original

Floorplan (Annexe) 2D View original

Floorplan (Annexe) 3D View original

For more information about this property, please contact
Ewemove Sales & Lettings - Tadley, RG24 on +44 118 443 1210 * (local rate)
Disclaimer
Property descriptions and related information displayed on this page, with the exclusion of Running Costs data, are marketing materials provided by Ewemove Sales & Lettings - Tadley, and do not constitute property particulars. Please contact Ewemove Sales & Lettings - Tadley for full details and further information. The Running Costs data displayed on this page are provided by PrimeLocation to give an indication of potential running costs based on various data sources. PrimeLocation does not warrant or accept any responsibility for the accuracy or completeness of the property descriptions, related information or Running Costs data provided here.








































.png)

