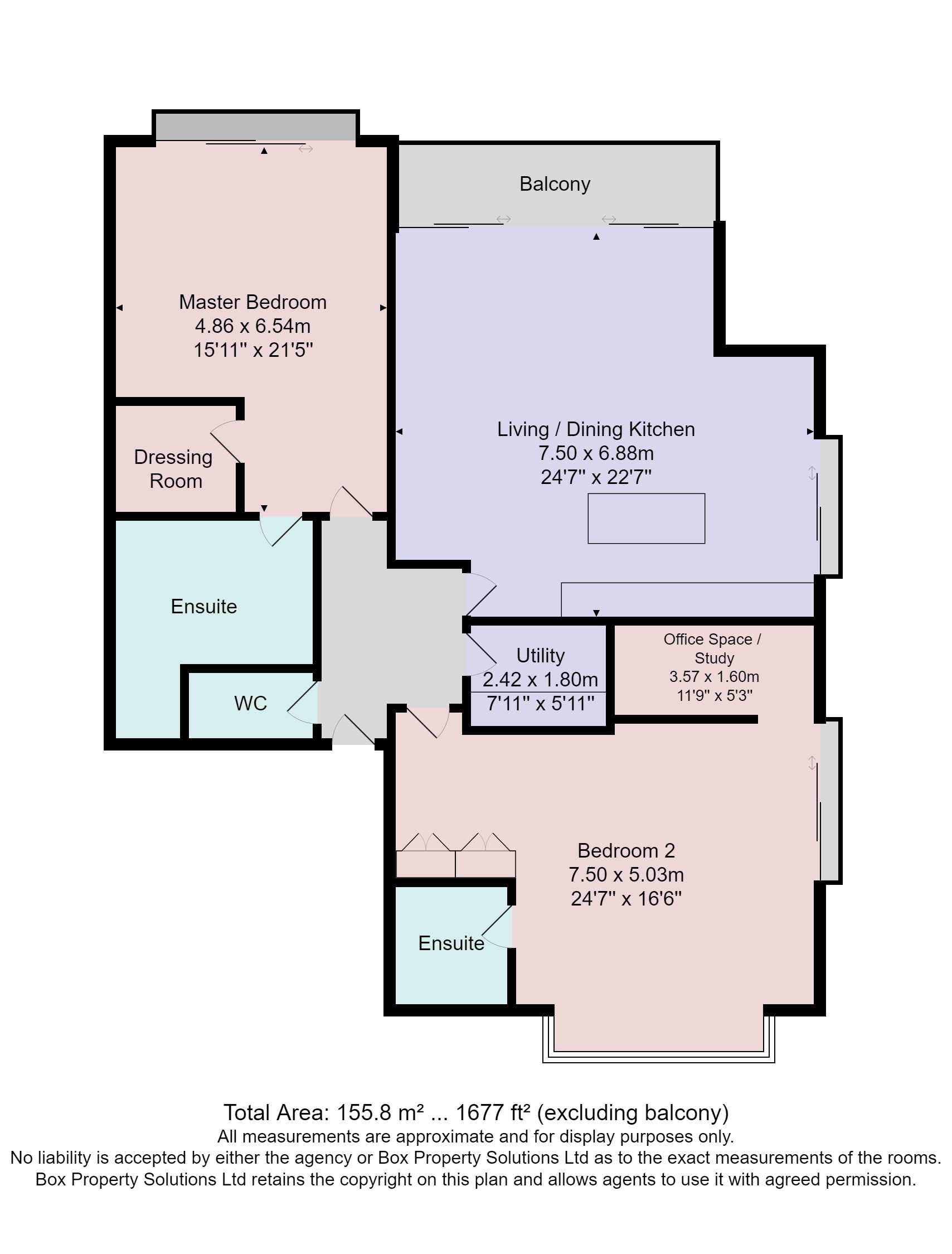Flat for sale in Harrogate Road, Knaresborough HG5
* Calls to this number will be recorded for quality, compliance and training purposes.
Property description
Apartment 2 High Bridge House is an exceptional and truly individual first floor apartment situated
in this most fantastic location, overlooking the River Nidd, on the edge of the historic market town of
Knaresborough.
Apartment 2 High Bridge House is an exceptional and truly individual first floor apartment situated
in this most fantastic location, overlooking the River Nidd, on the edge of the historic market town of
Knaresborough.
This stunning home offers very stylish and generous accommodation with a good sized balcony and the distinct
advantage of secure underground parking.
Apartments of this scale and calibre are rarely offered to the market and an internal viewing is essential to appreciate the quality of this superb home, together with the delightful position of this exclusive purpose built development.
Accommodation The luxury apartment is one of only four in this modern block, served by a lift to all floors, or via the modern steel staircase. Under-floor heating throughout.
Living / dining kitchen
24' 6" x 23' 7" (7.47m x 7.19m)
not including balcony.
Beautifully engineered ash flooring throughout. Intelligent lighting system with choice of mode and level of light.
TV/Sky facility. Plentiful sockets, some with usb. Integrated kitchen appliances by Siemens include two modern
combination ovens, dishwasher, intelligent induction hob. Quooker multi water tap. A comprehensive range of
cabinets includes a very well-appointed island unit with lots of drawers and cupboard storage. Breakfast bar
overhang. Silestone work tops to all floor cabinets. Multi power sockets and usb rise and fall unit to island work top. A Juliet balcony to Eastern elevation looking towards the River Nidd and the parish church.
Good-sized private riverside
balcony
This superb balcony is accessed from the living room by sliding doors, offering alfresco dining and leisure space with amazing views over the River Nidd.
Utility room
8' x 6' 2" (2.43m x 1.83m)
Plumbing for washer dryer, single stainless sink & drainer. Housing for electrics and intelligent systems.
Housing for water tank system. Ample storage. Auto lighting. Envirovent air recovery and circulation system.
Guest WC
7' 4" x 3' 11" (2.23m x 1.2m)
Wall hung WC with concealed cistern. Hand-wash basin. Auto lighting. Ash floor.
Master bedroom
21' 4" × 16' (6.5m × 4.88m) with west-facing Juliet balcony, fabulous views.Kindred fitted wardrobes combination, TV point.
Fully fitted dressing room
8' x 6'4" (2.44m x 2.1m)
Kindred fully fitted units to maximize hanging and storage for clothing and shoes.
En-suite bathroom
11' 6" × 8' 9" (3.56m × 2.67m)
Fully tiled with free-standing feature bath, large walk-in shower, wash basin on Porcelanosa cabinet, 'Vitra' toilet. Heated towel rail. Ceramic floor tiles throughout.
Bedroom 2
24' 8" × 21' (7.52m x 6.40m)
incuding office space/study)
Dual aspect to both the East Side and the North side with great views towards the Parish Church, Waterside
and the river Nidd. With Kindred fitted wardrobes.
En-suite shower room
6' 10" x 6'7" (2.10 x 2m)
Fully tiled with shower enclosure, wash basin on Porcelanosa cabinet and wall -hung WC. Ceramic floor tiles.
Outside Secure underground parking for two large cars, served by an electrically operated roller shutter door, plus an additional secure storage area approximately 3m x 1m, shelved on one side. Additional storage for bins and recycling etc.
There is generous visitors parking on the Eastern side of the property. The communal gardens are now well established and are tended on a regular basis.
Agent's note The modern purpose-built apartment, built some six years ago using the latest icf monolithic formwork for maximizing insulation and heat retention to guarantee ongoing savings on energy costs. Remainder of comprehensive 10 years builders warranty insurance in place.
Knx dimmable lighting system which can be remotely controlled from your smartphone, as can the nest Wi-Fi controlled underfloor wet heating system. TV points to all living and bedrooms, compatible for Sky/ Sky Q, modems etc. Central vacuum extraction system.
Council Tax: Harrogate Borough Council - Band F
Management charges £3,000 per year (£250 per calendar
month).
Management charges includes an annual ground rent, buildings insurance, ongoing regular maintenance ie. Garden care, external window cleaning, fire company service and maintenance and cleaning of communal areas. Sinking fund in place. In house management company "high bridge house management ltd" in place, with all owners elected to be a director of the company.
Property info
For more information about this property, please contact
Verity Frearson, HG1 on +44 1423 578997 * (local rate)
Disclaimer
Property descriptions and related information displayed on this page, with the exclusion of Running Costs data, are marketing materials provided by Verity Frearson, and do not constitute property particulars. Please contact Verity Frearson for full details and further information. The Running Costs data displayed on this page are provided by PrimeLocation to give an indication of potential running costs based on various data sources. PrimeLocation does not warrant or accept any responsibility for the accuracy or completeness of the property descriptions, related information or Running Costs data provided here.










































.png)

