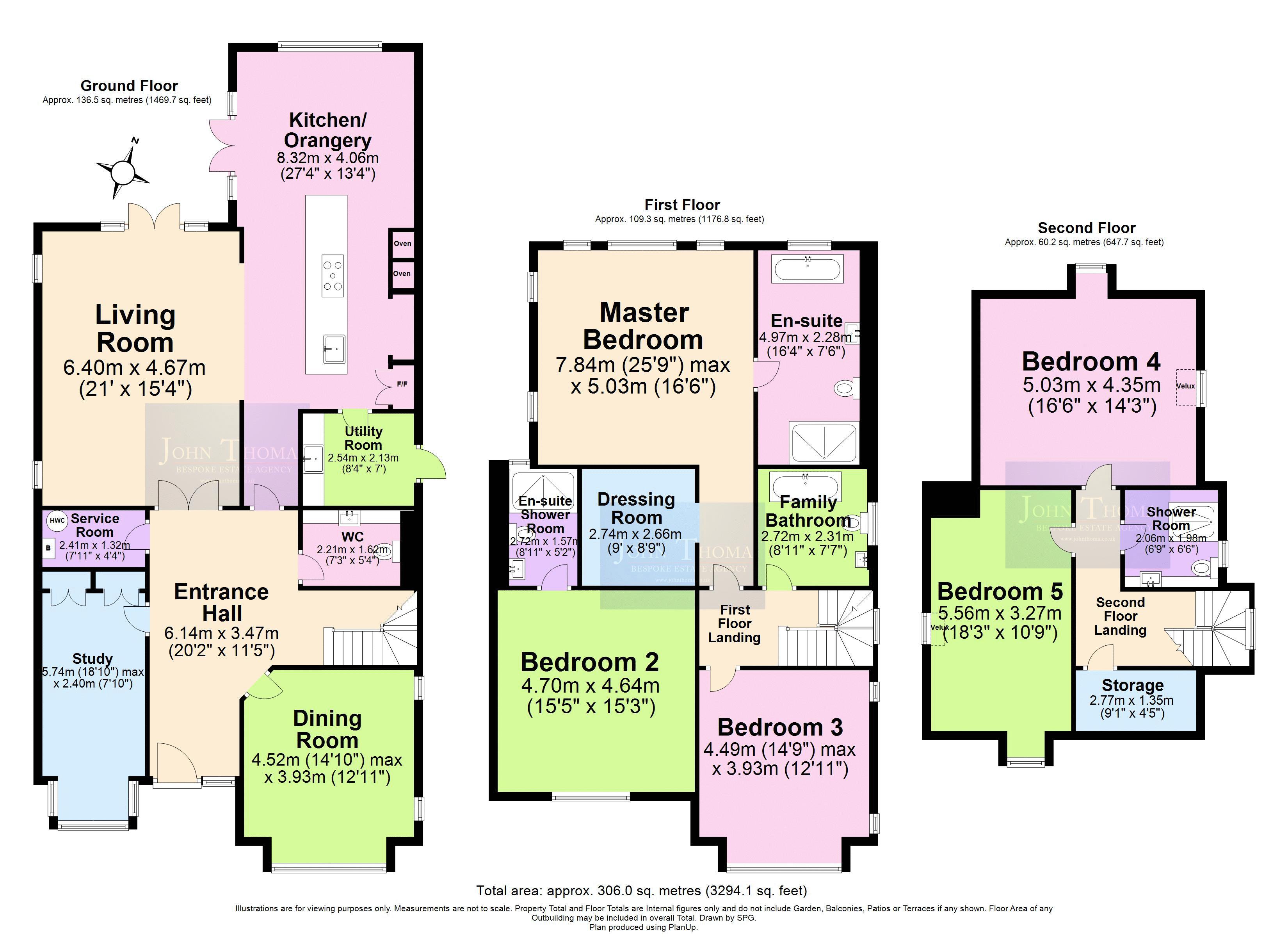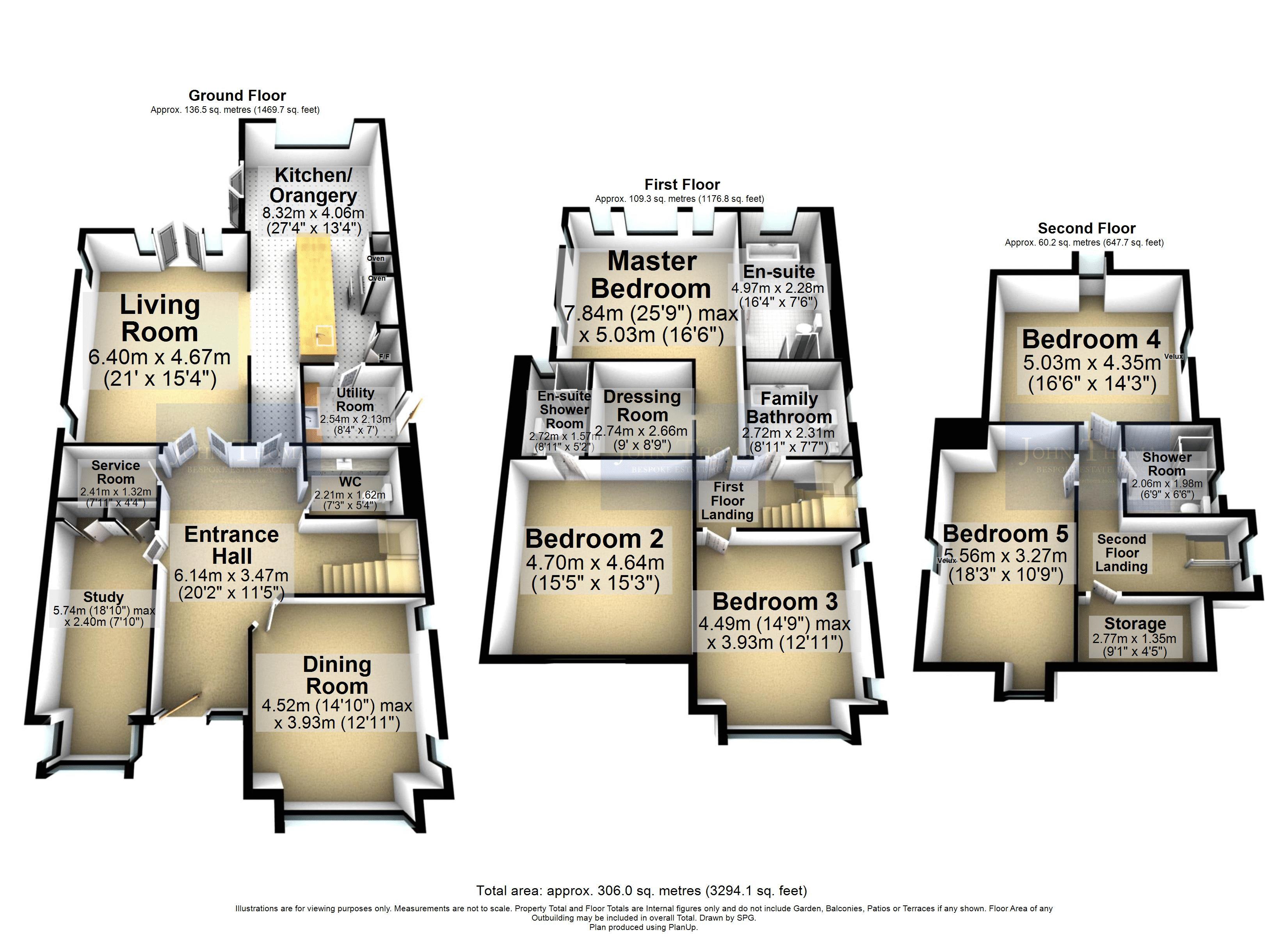Detached house for sale in Brook Way, Chigwell IG7
* Calls to this number will be recorded for quality, compliance and training purposes.
Property features
- A chain free beautifully presented five double bedroom detached home recently refurbished to A very high standard
- The property is set over three floors and is A short walk to chigwell's central line, sought after schools and amenities
- There are three reception rooms, A living room open plan to A bespoke fitted kitchen and stunning orangery
- The dining room is of A good size, there is A study, A fitted utility room and A guest cloakroom
- On the first floor there are three spacious bedrooms, the master has an en-suite bathroom and A dressing room
- Also on the first floor bedroom two has an en-suite and there is A family bathroom to service bedroom three
- On the second floor there are two spacious double bedrooms and A second stunning family bathroom
- The rear garden has been landscaped with A lawn, A paved patio and side access to the front of the property
- There is A driveway with off street parking, landscaped with plants and shrubs
- ***** A stunning chain free and beautifully finished five double bedroom home *****
Property description
Distinctly different from the traditional early 20th century houses to be found in this area of
quiet village of chigwell, this distinguished five bedroom family home recently extended and
refurbished to an exceptional standard, by the current owner, creating an exquisite flow of
spaces set over three floors on generous plot with off-road parking.
This substantial detached property benefits from five double bedrooms, four bathrooms (two
en-suite) two reception rooms, study, kitchen/breakfast, and utility room set in secluded
garden with patio area.
On arrival, the first impression is one of width and space. Imposing steps in front of the
entrance door, with its configuration, are designed to draw the eye towards the entry point
Flanked by the elegant bay window featuring oak timber and herringbone brick panels on
One side and simple bay window set under extended open porch on the other.
Entered through A grand door on the double-fronted elevation of the house, the 20 ft
entrance hall leads to both the formal dining room open plan family room and kitchen.
The dining room, with bay window with sash frames to the front.
The kitchen is A sight to behold, at 27 ft by 13 ft, skylight in the ceiling and A set of french
doors giving A cinema-style view of the garden.
The kitchen, with an impressive island unit (all by mk cuchine), is fully fitted with premium
integrated appliances by miele (ovens, warming drawer, dishwasher, fridge, and freezer)
and barazza (induction hob, extractor hood, sink and tap), set within A stainless-steel plate
flush fitted within the corian solid surface work top.
Completing the ground floor is A guest cloakroom and fully fitted utility room (miele
washing machine and tumble dryer).
The main bedroom suite is on the first floor, with A dressing area and A luxurious en-suite
bathroom, featuring A freestanding bath and walk-in shower.
Two further equally proportioned bedrooms on this floor (of which one has en-suite shower
room) and A family bathroom with freestanding bath.
All bathrooms and shower rooms have sanitaryware by villeroy and boch (free standing
bathtub, WC, vanity hand wash basin) with vado tapsmixers and novellini shower tray.
On the second floor is A pair of double bedrooms, sharing shower room and large storage in
the eaves. In addition to dormer windows additional light is provided via conservation style
roof lights.
Throughout the house particular attention has been paid to details. Large format (1.2 X 1.2
M) italian porcelain tiles cover entire ground floor while bedrooms have fitted carpet.
Dg dorigo doors in light gray colour, black electrical hardware and whitewashed walls
complement each other.
Surrounded by its grounds on all sides, the house has A paved driveway and gravelled side
access to two sides, providing parking for two cars, and A secluded lawn to the rear in view
of the family room and the kitchen.
Mature trees give both shade and privacy, while abundant shrubs offer texture and interest.
To the front the house overlooks the brook, running through A dense forest-like valley, creating picturesque open space offering protection and unrivaled views.
The footprint of the house is A fraction under 1,300 square feet, with the overall floor area
amounting to 3,100 square feet.
The high road has many independent retailers, delicatessen shops and restaurants.
Chigwell station, with its central line, provides easy access to london whilst close by there
Are several renowned schools in the area in both the state and independent sectors as well
As the ancient woodland of epping forest.
A viewing is highly recommended to appreciate this amazing home, please contact john thoma bespoke estate agency to arrange on .
Council tax band: G
agent note: The information provided about this property does not constitute or form part of an offer or contract, nor may be it be regarded as representations. All interested parties must verify accuracy and your solicitor must verify tenure/lease information, fixtures & fittings and, where the property has been extended/converted, planning/building regulation consents. All dimensions are approximate and quoted for guidance only as are floor plans which are not to scale and their accuracy cannot be confirmed. Reference to appliances and/or services does not imply that they are necessarily in working order or fit for the purpose.
Entrance Hallway (20' 2'' x 11' 5'' (6.14m x 3.48m))
Guest WC (7' 3'' x 5' 4'' (2.21m x 1.62m))
Study (18' 10'' x 7' 10'' (5.74m x 2.39m))
Dining Room (14' 10'' x 12' 11'' (4.52m x 3.93m))
Service Room (7' 11'' x 4' 4'' (2.41m x 1.32m))
Living Room (21' 0'' x 15' 4'' (6.40m x 4.67m))
Kitchen/Orangery (27' 4'' x 13' 4'' (8.32m x 4.06m))
Utility Room (8' 4'' x 7' 0'' (2.54m x 2.13m))
First Floor Landing
Master Bedroom (25' 9'' x 16' 6'' (7.84m x 5.03m))
En Suite (16' 4'' x 7' 6'' (4.97m x 2.28m))
Dressing Room (9' 0'' x 8' 9'' (2.74m x 2.66m))
Bedroom Two (15' 5'' x 15' 3'' (4.70m x 4.64m))
En Suite Shower Room (8' 11'' x 5' 2'' (2.72m x 1.57m))
Bedroom Three (14' 9'' x 12' 11'' (4.49m x 3.93m))
Family Bathroom (8' 11'' x 7' 7'' (2.72m x 2.31m))
Second Floor Landing
Bedroom Four (16' 6'' x 14' 3'' (5.03m x 4.34m))
Bedroom Five (18' 3'' x 10' 9'' (5.56m x 3.27m))
Shower Room (6' 9'' x 6' 6'' (2.06m x 1.98m))
Storage (9' 1'' x 4' 5'' (2.77m x 1.35m))
Property info
For more information about this property, please contact
John Thoma Bespoke Estate Agents, IG7 on +44 20 8033 3521 * (local rate)
Disclaimer
Property descriptions and related information displayed on this page, with the exclusion of Running Costs data, are marketing materials provided by John Thoma Bespoke Estate Agents, and do not constitute property particulars. Please contact John Thoma Bespoke Estate Agents for full details and further information. The Running Costs data displayed on this page are provided by PrimeLocation to give an indication of potential running costs based on various data sources. PrimeLocation does not warrant or accept any responsibility for the accuracy or completeness of the property descriptions, related information or Running Costs data provided here.





































.png)