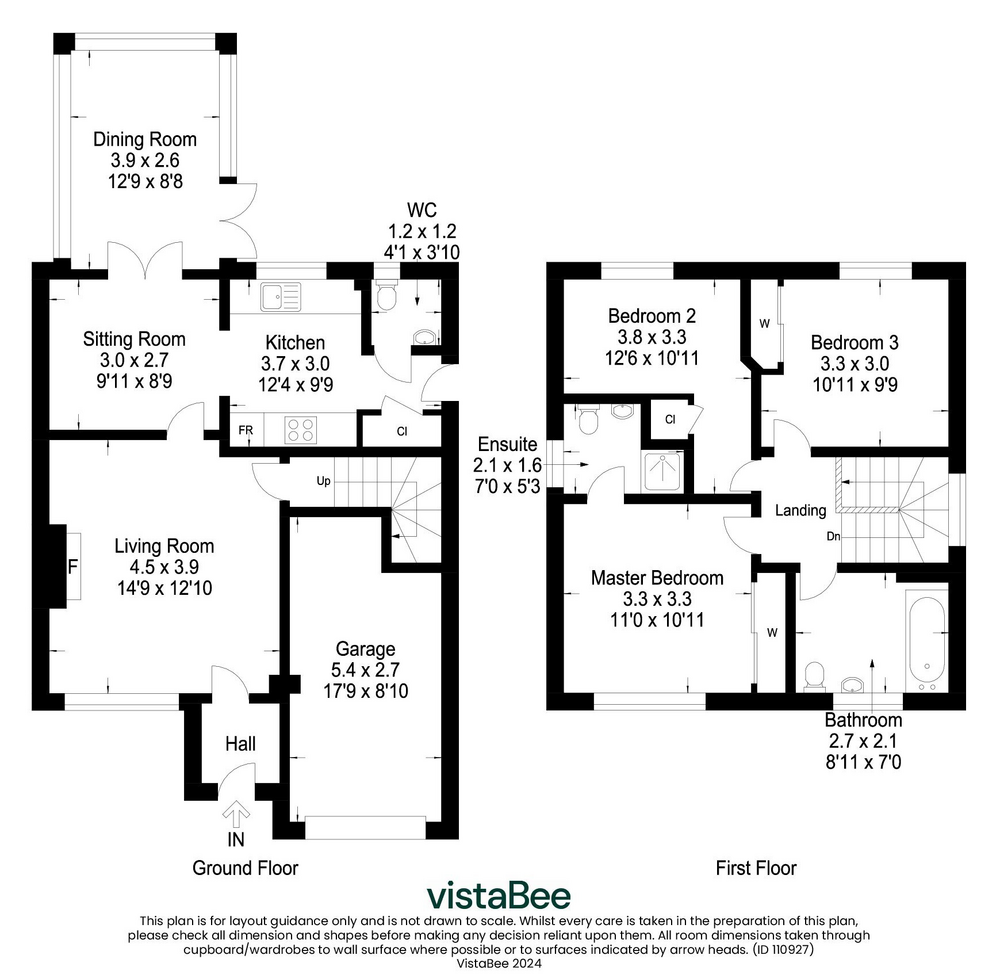Detached house for sale in Mary Fisher Crescent, Dumbarton, West Dunbartonshire G82
Just added* Calls to this number will be recorded for quality, compliance and training purposes.
Property features
- A well-presented, corner sited Detached Villa.
- Five / Six principal well laid out apartments.
- Hall, Lounge, Dining Area, Kitchen, W.C / Cloaks
- Conservatory, 3 Bedrooms, Master en-suite shower room
- Family Bathroom, Garage, Landscaped, enclosed gardens
- GCH, dg, Driveway. Early viewing advisable.
Property description
Quietly situated on a corner site within an extremely popular landscaped residential development, 44 Mary Fisher Crescent has been upgraded to extremely high standard by the vendors and must be viewed throughout its five/ six principal apartments.
Boasting tasteful decoration throughout the flexible family accommodation, the layout comprises entrance hall leading into an Attractive lounge with space for a three piece suite and substantial lounge furniture and a feature fire surround with a living flame gas fire within.
The sitting / dining area can be found on semi open plan with a fitted kitchen which boasts ample floor and wall mounted units providing excellent storage accommodation with appliances including oven, hob, hood, washing machine and fridge freezer to be included in the sale place. There is a storage cupboard off and access is also gained into the downstairs WC which has two piece suite.
From the sitting / dining area there are doors leading into a fabulous conservatory, which is a splendid addition to the original specification of this property - there is ample space for a dining table and chairs and there are glazed units all round and access door leading out to a raised decked area within the landscaped rear gardens.
Access to upper apartments is gained through a door off the lounge and then further up a treaded staircase ascending to the first floor landing, which has side facing window, overhead loft hatch.
There is access off the upper landing to three bedrooms - all of which boast storage facilities and, off the good sized master bedroom there is a well-appointed, en-suite shower room with a white suite comprising WC, wash hand basin and co-ordinating shower base with shower above. The properties attractive main bathroom has been refitted and has WC, wash hand basin, attractive stand-alone bath, tiled flooring and chrome towel rail.
Particular mention should be made to the landscaped corner gardens which are well proportioned, must be viewed to be appreciated and are enclosed by timber fence work all round. At the front, the gardens are lawned and, at the rear, there is generous AstroTurf area, raised decking just outside the conservatory and paved patios too - all enclosed by high timber fence work.
The property’s attic is floored with a fitted ladder provided and, indeed power and light can be found within the garage which has up and over style door and is accessed at the front via a driveway. Further features include gas central heating, double glazing, tasteful decoration and quality floor coverings are found throughout
This modern development is extremely popular with those with family and is ideally situated within close proximity of Dumbarton Town Centre with a wide array of shops and amenities readily available and access to Glasgow City Centre eased via established road networks and excellent bus and rail links which are provided close at hand. The agents anticipate a swift response from their marketing endeavours and therefore urge potential purchases to view early to avoid disappointment.
Call any of our friendly team now to arrange your visit on .
Property info
For more information about this property, please contact
Slater Hogg & Howison - Helensburgh, G84 on +44 1436 428981 * (local rate)
Disclaimer
Property descriptions and related information displayed on this page, with the exclusion of Running Costs data, are marketing materials provided by Slater Hogg & Howison - Helensburgh, and do not constitute property particulars. Please contact Slater Hogg & Howison - Helensburgh for full details and further information. The Running Costs data displayed on this page are provided by PrimeLocation to give an indication of potential running costs based on various data sources. PrimeLocation does not warrant or accept any responsibility for the accuracy or completeness of the property descriptions, related information or Running Costs data provided here.


































.png)
