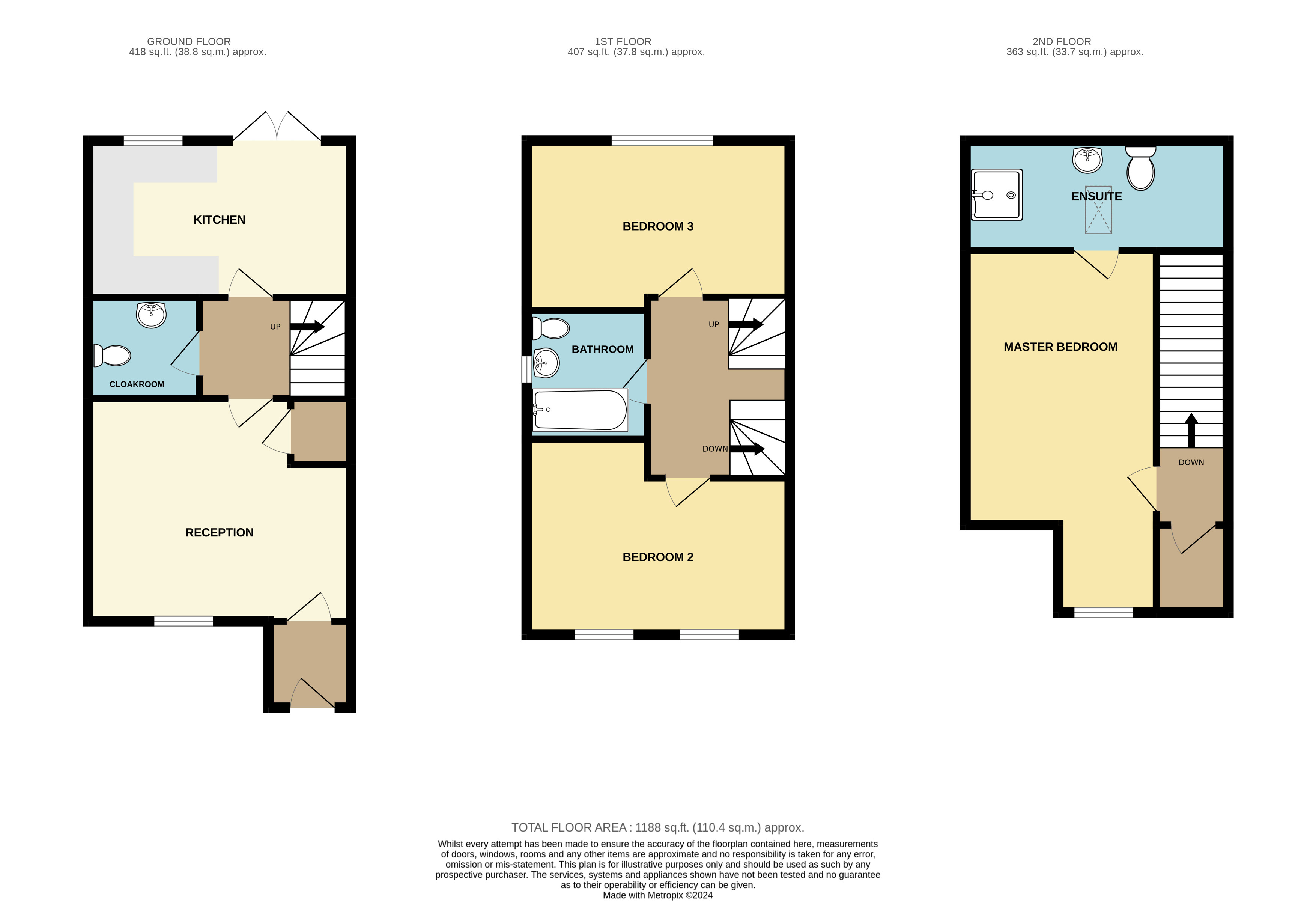Town house for sale in Oxford Close, Peterlee SR8
* Calls to this number will be recorded for quality, compliance and training purposes.
Property features
- Chain free
- Townhouse
- Close To Local Schools & Shopping Facilities
- Allocated Parking
- Corner Plot
Property description
Summary
Nestled within a modern estate, you'll find this three-bedroom, semi-detached townhouse. Links to local schools, commuting points, shops, parks and many more surround the home.
The home briefly comprises of; Entrance vestibule through to main reception room, main hall with stairs to the first floor, fitted kitchen with partial integrated appliances and access to the rear garden. The first floor consists of two spacious bedrooms of double proportions and a family bathroom. Upon the second floor/ loft space, the generously sized master bedroom and three-piece en-suite.
Externally, the rear garden consists of raised lawn and patio sections. Upon the frontal elevation, a further lawn and allocated parking.
With no chain, and a phenomenal location, we highly recommend a viewing on this family home.
Council Tax Band: B
Tenure: Freehold
Entrance
UPVC entrance door.
Reception Room (3.61m x 4.46m)
UPVC window with frontal views, walk-in below stair storage and radiator.
Kitchen/ Diner (2.72m x 3.61m)
UPVC French doors to garden, UPVC window, modern white gloss wall & base units with worktop, gas hob with below oven and above extractor, fitment for washer, integrated fridge/ freezer, floor tiling and spotlights.
Cloakroom (1.42m x 1.11m)
Wash basin, toilet, radiator, floor tiling and backsplash.
Master Bedroom (4.04m x 2.58m)
Situated on the second floor of the home, the master bedroom includes; UPVC window with frontal views, storage based at stairwell, en-suite access and radiator.
En-Suite (1.52m x 3.42m)
Ajoining to the master bedroom, the added en-suite consists of; skylight window, free-standing shower cubicle with screening, wash basin, toilet and radiator.
Second Bedroom (3.19m x 3.61m)
UPVC window x2 with frontal views, double size proportions and radiator.
Third Bedroom (3.61m x 2.72m)
UPVC window with rear garden views, double size proportions and radiator.
Bathroom (1.71m x 2.43m)
The family bathroom consists of a three-piece suite, UPVC window, bath tiling surround, floor tiling, extractor fan and radiator.
Property info
For more information about this property, please contact
Pattinson - Peterlee, SR8 on +44 191 490 6097 * (local rate)
Disclaimer
Property descriptions and related information displayed on this page, with the exclusion of Running Costs data, are marketing materials provided by Pattinson - Peterlee, and do not constitute property particulars. Please contact Pattinson - Peterlee for full details and further information. The Running Costs data displayed on this page are provided by PrimeLocation to give an indication of potential running costs based on various data sources. PrimeLocation does not warrant or accept any responsibility for the accuracy or completeness of the property descriptions, related information or Running Costs data provided here.




























.png)

