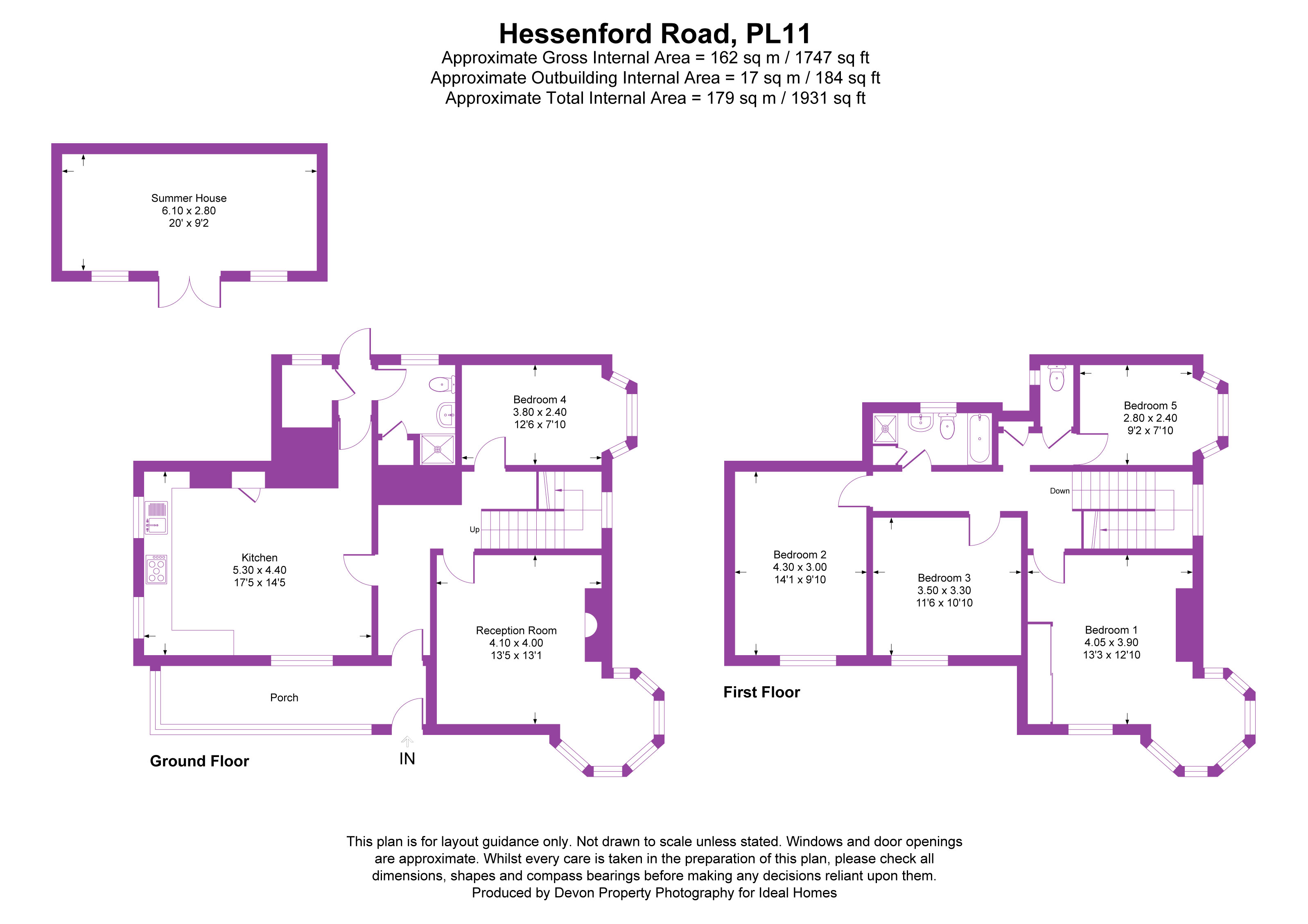Detached house for sale in Hessenford Road, Seaton, Torpoint PL11
* Calls to this number will be recorded for quality, compliance and training purposes.
Property features
- Detached House
- Five Bedrooms
- Two Receptions
- Summer House
- Ample Parking
- Sea And Countryside Views
- Turret Feature
- EPC D
Property description
An iconic seaside house with turret, within 200 yards of the beach, spacious accommodation within established gardens. Garden Room, Kitchen/Dining Room, Sitting Room with Turret, Study/Bed five, four Double Bedrooms, two Bath/Shower Rooms, Utility Room, Driveway, Mediterranean Style Courtyard Garden, Summer house, Sea, Beach and views over Seaton Valley Park. EPC D
An iconic seaside house with turret, within 200 yards of the beach, spacious accommodation within established gardens. Garden Room, Kitchen/Dining Room, Sitting Room with Turret, Study/Bed five, four Double Bedrooms, two Bath/Shower Rooms, Utility Room, Driveway, Mediterranean Style Courtyard Garden, Summer house, Sea, Beach and views over Seaton Valley Park.
Wildflowers is set in an enviable south facing position only a short walk to the sandy dog friendly beach, with beautiful riverside pathways of Seaton Countryside Park and the South West Coastal Path, all providing boundless leisure opportunities.
Seaton provides a popular family beach with rnli lifeguard station during the summer, good for dog walking and water sports activities, together with the neighbouring village of Downderry providing a wide range of facilities including pubs, shop, beach café, restaurant, primary school (rated "good" by Ofsted)
There is a regular bus service and the main line railway station (Penzance to Paddington) can be accessed at the nearby village of St Germans which also has a yacht club and a Montessori Nursery. The A38 provides a quick link to the rest of Cornwall, Plymouth City Centre and beyond. The historic harbourside town of Looe lies about five miles to the west and provides further amenities. The notable sailing waters of the area are favoured by yachtsmen and deep water moorings are available at Saltash and Fowey.
A particular feature of this seaside home is the turret feature forming the south east corner of the house, rising over two storeys and is a notable local landmark. This architectural feature is strategically positioned to capitalise on the panoramic views.
The accommodation extends to about 1717 sq ft over two floors and briefly comprises as follows - The entrance door opens into the south facing garden room with sea and valley views in turn opening into the central reception hall with staircase rising to the first floor. The sitting room has an open fireplace with decorative surround and opens into the turret room capitalising on the views. The study/fifth bedroom has a bay window with views. The open plan kitchen/dining room provides the perfect spot for both formal and casual dining. A great space for entertaining. Enjoying dual aspect windows with views over the valley and courtyard garden. Conveniently there is a ground floor wet room shower and WC, strategically positioned adjacent to the rear entrance door and. The boiler room houses an oil fired boiler for the central heating and hot water.
To the first floor there is a light and airy landing, doors off to - master bedroom, which opens into the turret room again with super views over the valley, over the sandy beach and out to sea. There are three further bedrooms each with views together with a family bathroom plus seperate WC.
Outside The property is approached through a secure five bar gate to a level gravelled drive providing ample parking with space for motorhome or dinghy etc. Spacious garden store, ideal for canoes and paddleboards. A spacious Summer house with power and light. Complete with fitted bar. A short path with colourful rockery leads to the sheltered Mediterranean style courtyard garden. To the rear there is a further garden with established trees.
Property info
For more information about this property, please contact
Ideal Homes, PL11 on +44 1752 948990 * (local rate)
Disclaimer
Property descriptions and related information displayed on this page, with the exclusion of Running Costs data, are marketing materials provided by Ideal Homes, and do not constitute property particulars. Please contact Ideal Homes for full details and further information. The Running Costs data displayed on this page are provided by PrimeLocation to give an indication of potential running costs based on various data sources. PrimeLocation does not warrant or accept any responsibility for the accuracy or completeness of the property descriptions, related information or Running Costs data provided here.































.png)