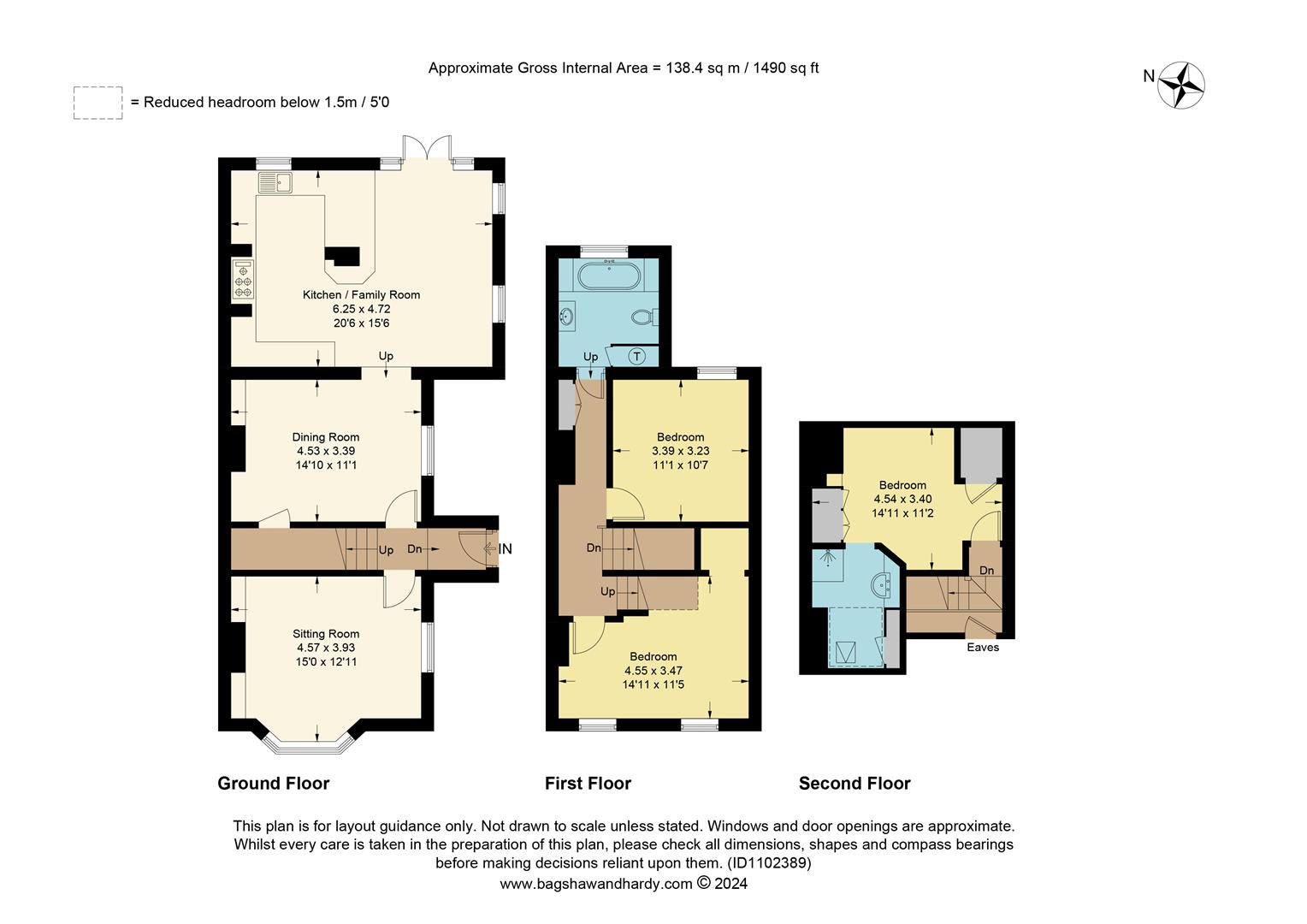Semi-detached house for sale in Hurst Green Road, Hurst Green, Oxted RH8
Just added* Calls to this number will be recorded for quality, compliance and training purposes.
Property description
A most attractive and extremely well presented semi detached Victorian cottage with surprisingly spacious accommodation over three floors. The property has off road parking and is close to the village green and mainline station (London 35 minutes).
Situation
Located in a pleasant residential area just off the village green and within comfortable walking distance of local shops, junior schools and Hurst Green railway station; this offers regular commuter service to Croydon and London. Oxted town centre offering a wider range of facilities is approximately one-and-a-half miles and access to the M25 motorway ( junction 6) is about five miles.
Location/Directions
From Oxted turn off the A25 at the viaduct traffic lights into Woodhurst Lane. Continue until reaching Hurst Green and having crossed the green the property will be found on the left hand side.
To Be Sold
A most attractive Victorian semi detached home offering deceptively spacious accommodation which is 'open plan' to the rear and opens up to the rear garden. There is useful off road parking (with potential to create more) and the gardens are beautifully presented, being predominantly on three sides of the property.
Entrance Vestibule
Quarry tiled floor, stairs to first floor.
Sitting Room
A bright double aspect room with ornate style fireplace, large bay window to front, low level fitted cupboard with shelves over.
Dining Room
Natural wood flooring, low level fitted cupboard, ornate style fireplace, side aspect window, deep storage cupboard under stairs, archway to;
Kitchen/Family Room
Solid timber units comprising Butler sink, base drawers and cupboards, plumbing available for washing machine and dishwasher, space for tumbler dryer, space for cooker range, recess for fridge/freezer, tiled flooring, attractive outlook over rear garden.
Opening to Family Room - with low level fitted shelves, double aspect French doors leading to rear garden.
Stairs To First Floor Landing
Deep storage cupboard.
Family Bathroom
Rear aspect sash window, white suite of enclosed bath with mixer tap and hand held shower, pedestal wash hand basin, w.c, part tiled walls.
Bedroom Two
Two sliding sash windows, wardrobe recess.
Bedroom Three
Rear aspect window.
Stairs To Second Floor Landing
Eaves storage cupboard.
Bedroom One
Eaves storage cupboards, fitted wardrobe and shelves.
En-Suite Shower Room
Enclosed shower cubicle, low suite w.c, eaves storage cupboard, vanity unit.
Outside
There is off road parking to the front of the property although there is certainly potential to create an additional space if required. The garden, which is predominantly on three sides of the property, enjoys an abundance of maturing flower and shrub borders which provide a good degree of seclusion from neighbouring properties. In the rear garden there is a raised patio / entertaining area which overlooks a level of lawn and borders beyond.
Tandridge District Council Tax Band E
Property info
For more information about this property, please contact
Payne and Co - Surrey, RH8 on +44 1883 410967 * (local rate)
Disclaimer
Property descriptions and related information displayed on this page, with the exclusion of Running Costs data, are marketing materials provided by Payne and Co - Surrey, and do not constitute property particulars. Please contact Payne and Co - Surrey for full details and further information. The Running Costs data displayed on this page are provided by PrimeLocation to give an indication of potential running costs based on various data sources. PrimeLocation does not warrant or accept any responsibility for the accuracy or completeness of the property descriptions, related information or Running Costs data provided here.












































.png)

