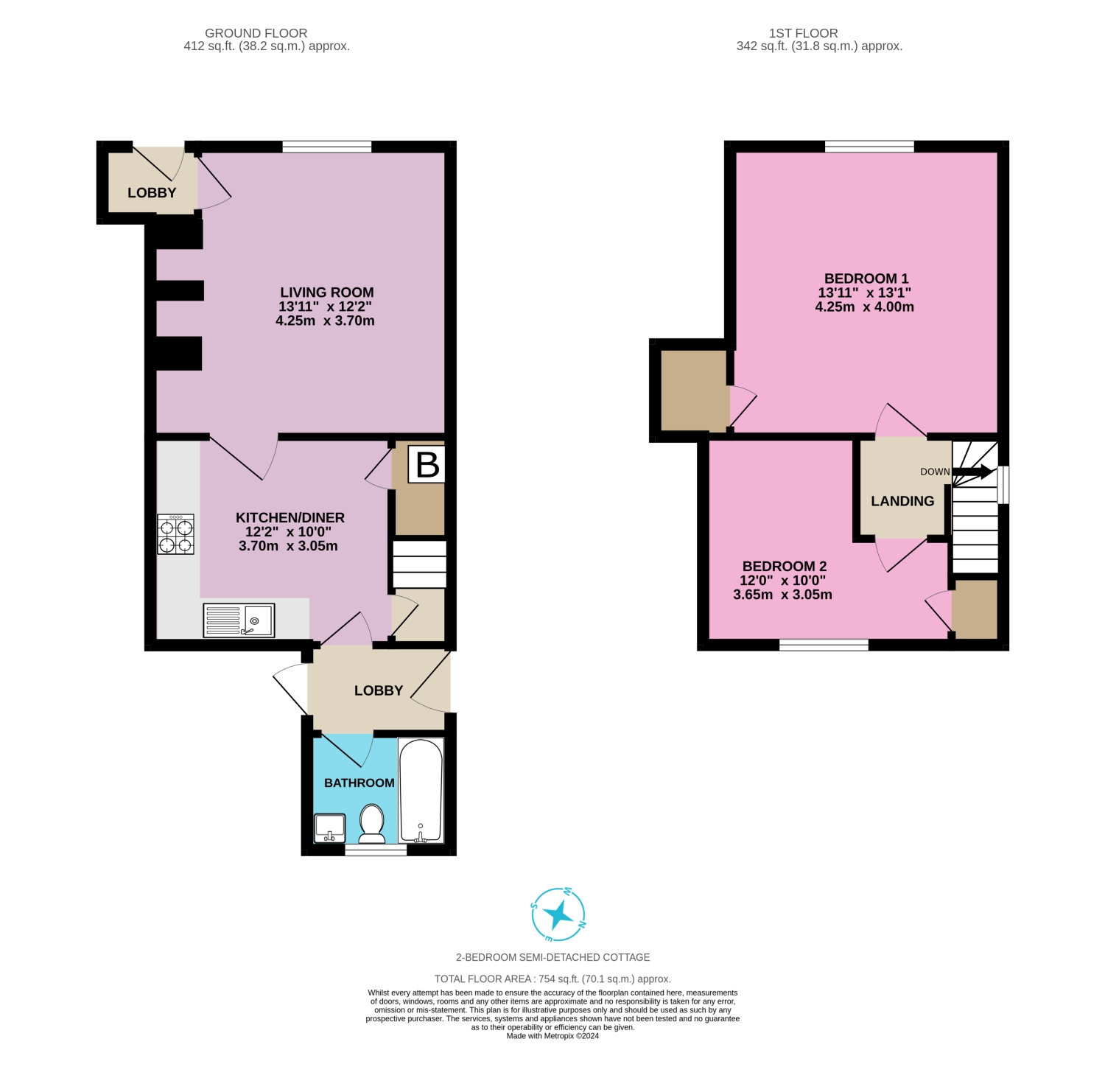Cottage for sale in The Common, Mulbarton, Norwich, Norfolk NR14
* Calls to this number will be recorded for quality, compliance and training purposes.
Property features
- No Onward Chain
- Semi-Detached Cottage Ripe for Refurbishment
- Two Double Bedrooms with Fitted Storage
- Array of Period Features and Space for a Woodburner
- Located at the Duck Pond on Mulbarton Common
- Walking Distance to Bus Stops, Co-Op, Local Eatery, Swimming Pool and School
Property description
Welcome to The Common, Mulbarton. Dating circa 1870, this semi-detached cottage brings a wealth of period features including pamment tiling, exposed beams and a traditional bread oven. If you yearn for a wood-burning stove, there is the perfect space for that too!
Boasting a good-sized living room, a bright kitchen-diner, two double bedrooms with built-in storage and a bathroom, the interior of this home is warming and desirable. A rich canvas, ripe for refurbishment and even extension (STPP).
To the outside, a secluded garden offers a restful retreat from the outside world with mature foliage and side access. This generous space would comfortably accommodate a home office, alfresco dining area and much more.
Located within a 15-minute drive of Norwich City Centre and Wymondham Market Town, commutes, daily amenities and transport links are easy to reach. The local Co-Op provides all your daily groceries and essentials, the local eatery is a short meander away, and there is even a swimming pool across the way. Despite all this, The Common is the bounty!
There is nothing like viewing a prospective home in person. We are open 24/7 to receive your request and look forward to welcoming you.
What3Words: ///mondays.trailing.cavalier
Kitchen Diner
3.7m x 3.05m - 12'2” x 10'0”
Vinyl flooring, double-glazed window, fitted wall-mounted and base units, splashback tiling, integrated gas hob and electric oven, understair storage housing combi gas boiler, freestanding washing machine, fridge-freezer and single fridge, hardwired ceiling light, multiple sockets and radiator.
Living Room
4.25m x 3.7m - 13'11” x 12'2”
Carpet flooring, double-glazed window, feature traditional bread oven and brick alcove, exposed beams, radiator, two double sockets, TV aerial, external wall vent, fibre broadband connection and hardwired ceiling light.
Bedroom One
4.25m x 4m - 13'11” x 13'1”
Carpet flooring, double-glazed window, exposed beams, built-in walk-in wardrobe with loft access, internal wall vent, radiator and two double sockets.
Bedroom Two
3.65m x 3.05m - 11'12” x 10'0”
Carpet flooring, double-glazed window, built-in wardrobe, triple socket and radiator.
Bathroom
2.1m x 1.7m - 6'11” x 5'7”
Laminate flooring, obscured double-glazed window, electric shower over bath with tiled walls, wash hand basin, toilet, ceiling light, extractor fan and radiator.
Rear Lobby
2.1m x 1.45m - 6'11” x 4'9”
Vinyl flooring, two external wooden doors and radiator.
Lobby
1.45m x 1.3m - 4'9” x 4'3”
Pament tiling, exposed beams and shallow cupboard housing consumer unit and electric meter.
Property info
For more information about this property, please contact
EweMove Sales & Lettings - Wymondham, BD19 on +44 1953 306336 * (local rate)
Disclaimer
Property descriptions and related information displayed on this page, with the exclusion of Running Costs data, are marketing materials provided by EweMove Sales & Lettings - Wymondham, and do not constitute property particulars. Please contact EweMove Sales & Lettings - Wymondham for full details and further information. The Running Costs data displayed on this page are provided by PrimeLocation to give an indication of potential running costs based on various data sources. PrimeLocation does not warrant or accept any responsibility for the accuracy or completeness of the property descriptions, related information or Running Costs data provided here.























.png)

