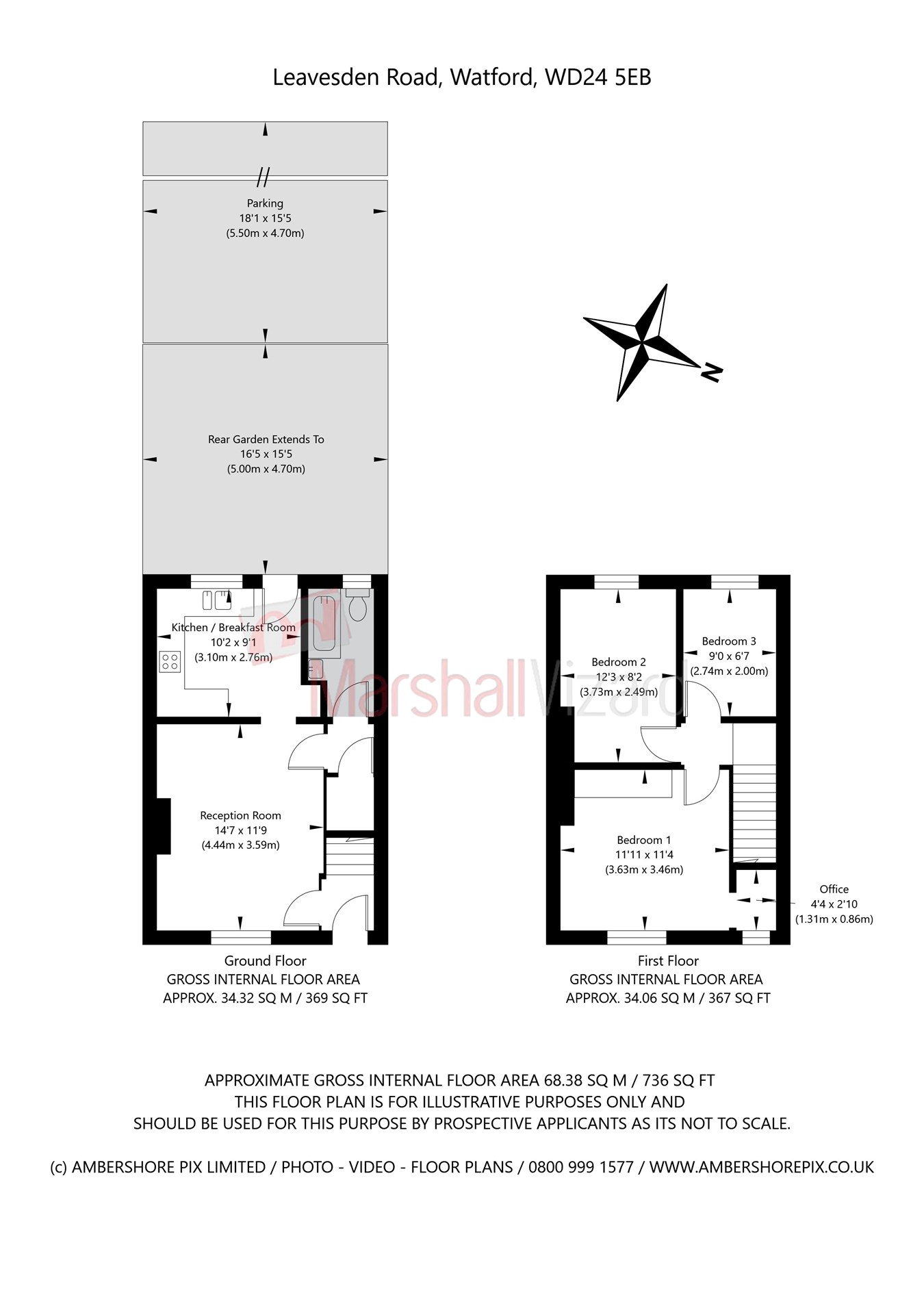Terraced house for sale in Leavesden Road, Watford WD24
Just added* Calls to this number will be recorded for quality, compliance and training purposes.
Property features
- Three bedrooms
- Off street parking
- Short walk to watford junction station
- High ceilings
- Feature fireplaces
- Private courtyard garden
- Close to town centre
- Chain free
Property description
Council Tax Band C £1,897.32
1. Money Laundering Regulations: Buyers will be asked to produce requested id in order to meet these regulations.
2. We do our best to ensure our particulars are fair, accurate and reliable, but they are only a general guide to the property. Measurements are supplied for guidance only.
3. Buyers are advised to carry out a survey and service reports before finalising their offer to purchase.
4. These particulars are issued in good faith but do not constitute representations of fact or form part of any offer of contract. The matters referred to in these particulars should be independently verified by prospective buyers or tenants. Neither Marshall Vizard or its employees have any authority to make or give an representation or warranty in relation to this property.
Entrance Lobby
Radiator, ceiling light.
Reception Room
3.59m x 4.44m (11' 9" x 14' 7") Wood flooring, original fireplace with decorative hearth, radiator, ceiling light, window with shutters to front aspect, door to bathroom and storage cupboard, archway to kitchen.
Bathroom
Tiled flooring, part tiled walls, hand wash basin, low level W/C, panel bath with mixer tap and overhead shower attachment, heated towel rail, extractor fan and window to rear aspect.
Kitchen/Breakfast Room
Wood flooring, part tiled walls, range of wall and base units with wood effect worktop, sink/drainer, space for fridge/freezer, washing machine and dishwasher, integrated oven, gas hob and extractor hood, ceiling lights, radiator and door to courtyard garden.
Stairway to First Floor
Carpeted stairway, landing, ceiling light, access to loft space via ladder.
Bedroom One
3.63m x 3.46m (11' 11" x 11' 4") Carpeted, ceiling light, feature fireplace, window to front aspect, radiator, access to office or space for dressing table with window to front aspect.
Bedroom Two
3.73m x 2.49m (12' 3" x 8' 2") Carpeted, ceiling light, feature fireplace, radiator and window to rear aspect.
Bedroom Three
2.74m x 2.00m (9' 0" x 6' 7") Carpeted, ceiling light. Radiator, feature fireplace and window to rear aspect.
Parking
Off street parking to the rear.
Property info
For more information about this property, please contact
Marshall Vizard, WD17 on +44 1923 908189 * (local rate)
Disclaimer
Property descriptions and related information displayed on this page, with the exclusion of Running Costs data, are marketing materials provided by Marshall Vizard, and do not constitute property particulars. Please contact Marshall Vizard for full details and further information. The Running Costs data displayed on this page are provided by PrimeLocation to give an indication of potential running costs based on various data sources. PrimeLocation does not warrant or accept any responsibility for the accuracy or completeness of the property descriptions, related information or Running Costs data provided here.


























.png)
