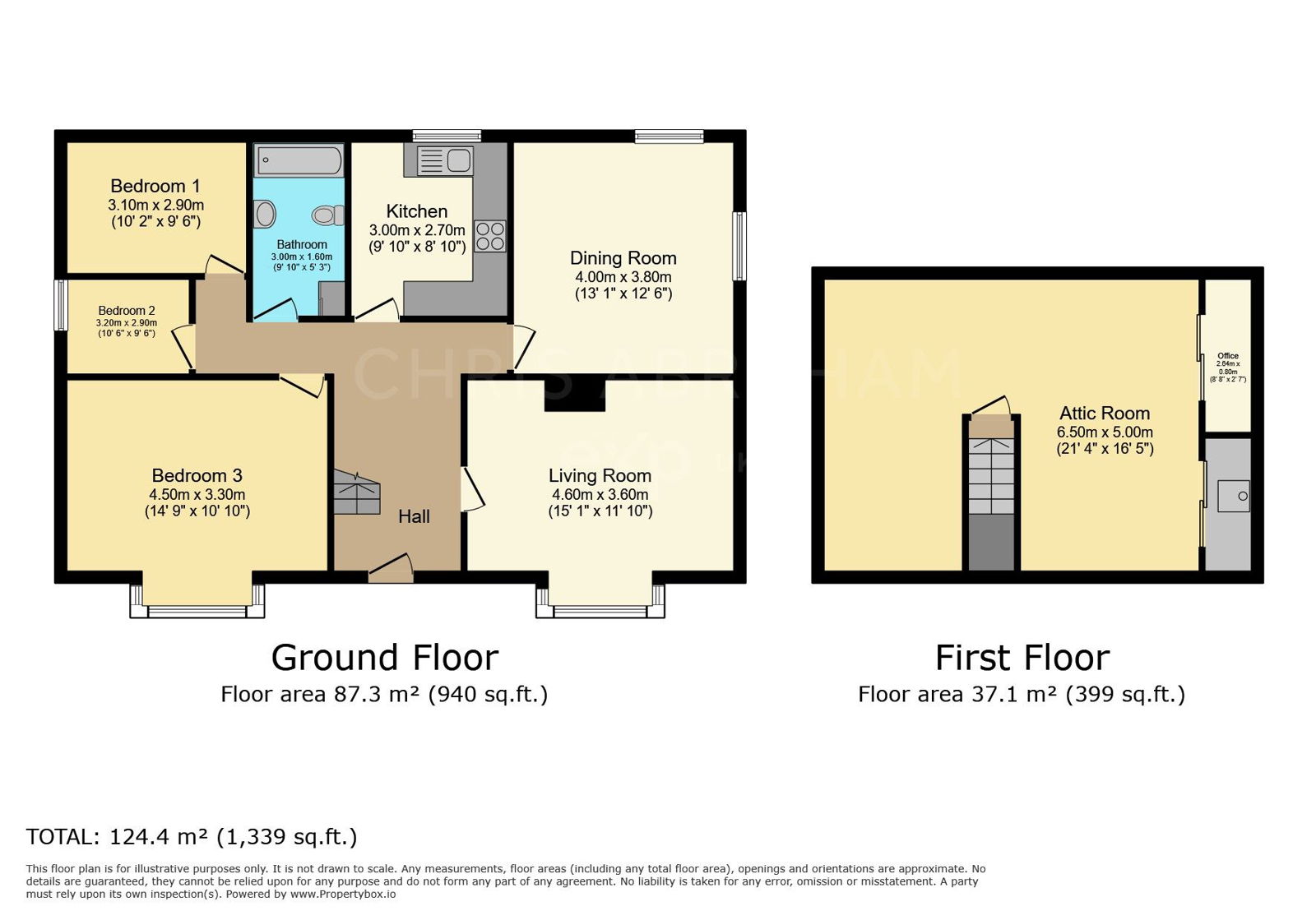Bungalow for sale in 80 Old Road, Baglan, Port Talbot SA12
* Calls to this number will be recorded for quality, compliance and training purposes.
Property features
- Detached Bungalow
- Attic Room
- Two Reception Rooms
- Three Bedrooms
- Driveway Parking and Garage
- Low Maintenance Garden
- Family Home
- Freehold
- 2 Miles to M4 Motorway
- No on going chain
Property description
Situated in a family-friendly neighbourhood, this property is within walking distance to local shops and the Ty Plant Community Nursery, Baglan Primary School, Blaenbaglan Primary School. The property is close to public transport links makes commuting to Port Talbot town centre and other areas convenient. The town centre offers a variety of amenities, including shops, restaurants, schools, and recreational facilities, ensuring all your needs are met within easy reach.
This property combines convenience, space, and potential, making it a perfect choice for families looking to settle in a well-connected and amenity-rich area. Don't miss the opportunity to make this house your home.
Entrance Hall
Living Room - 4.6m x 3.6m (15'1" x 11'9")
Window to rear. Log burner. Solid oak flooring. Curved bay window.
Dining Room - 4m x 3.8m (13'1" x 12'5")
Window to front and rear. Gas fire. Radiator.
Kitchen - 2.7m x 3m (8'10" x 9'10")
Wall and base units. Window to rear. Sink and drainer unit. Door to garden.
Bathroom - 1.6m x 3m (5'2" x 9'10")
Bath. Shower. Wash hand basin. W.C. Window to rear.
Bedroom 1 - 3.1m x 2.9m (10'2" x 9'6")
Window to rear. Radiator.
Bedroom 2 - 3.2m x 2.9m (10'5" x 9'6")
Window to side. Radiator.
Bedroom 3 - 4.5m x 3.3m (14'9" x 10'9")
Window to front. Radiator.
First Floor - 5m x 6.5m (16'4" x 21'3")
Open plan attic rooms which has potential to split into a further two bedrooms with skylight and 4 eaves.
Outside
Garage - 3.6m x 6.1m (11'9" x 20'0")
Upper and over door. Electric. Plumbing.
Garden
Enclosed rear garden with pathway leading to side with decking area and a low maintenance patio area. Open front garden late to stone and a concrete driveway for ample off road parking.
Property info
For more information about this property, please contact
Chris Abraham Estate Agent powered by EXP UK, CF36 on +44 1656 376188 * (local rate)
Disclaimer
Property descriptions and related information displayed on this page, with the exclusion of Running Costs data, are marketing materials provided by Chris Abraham Estate Agent powered by EXP UK, and do not constitute property particulars. Please contact Chris Abraham Estate Agent powered by EXP UK for full details and further information. The Running Costs data displayed on this page are provided by PrimeLocation to give an indication of potential running costs based on various data sources. PrimeLocation does not warrant or accept any responsibility for the accuracy or completeness of the property descriptions, related information or Running Costs data provided here.



























.png)