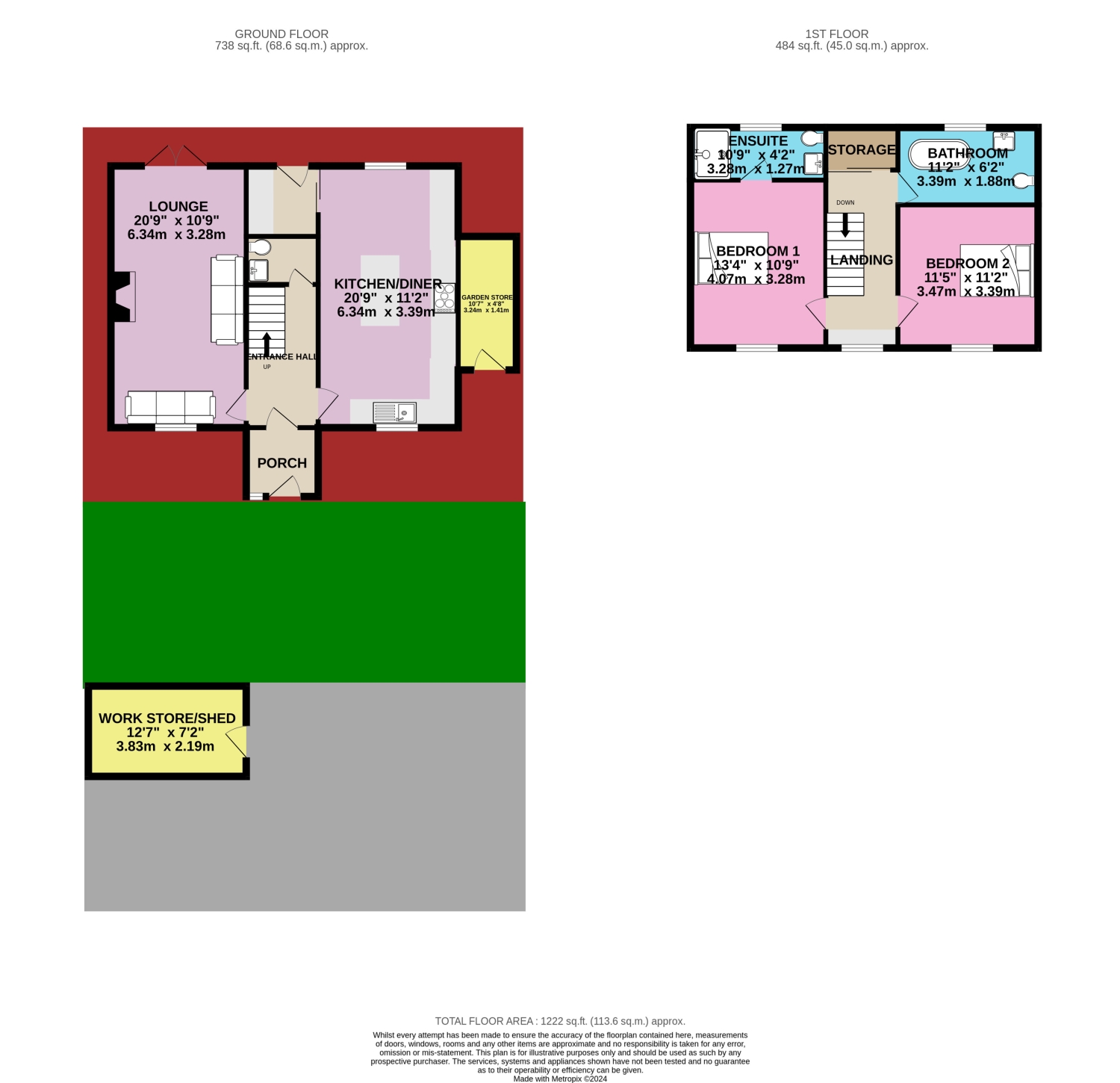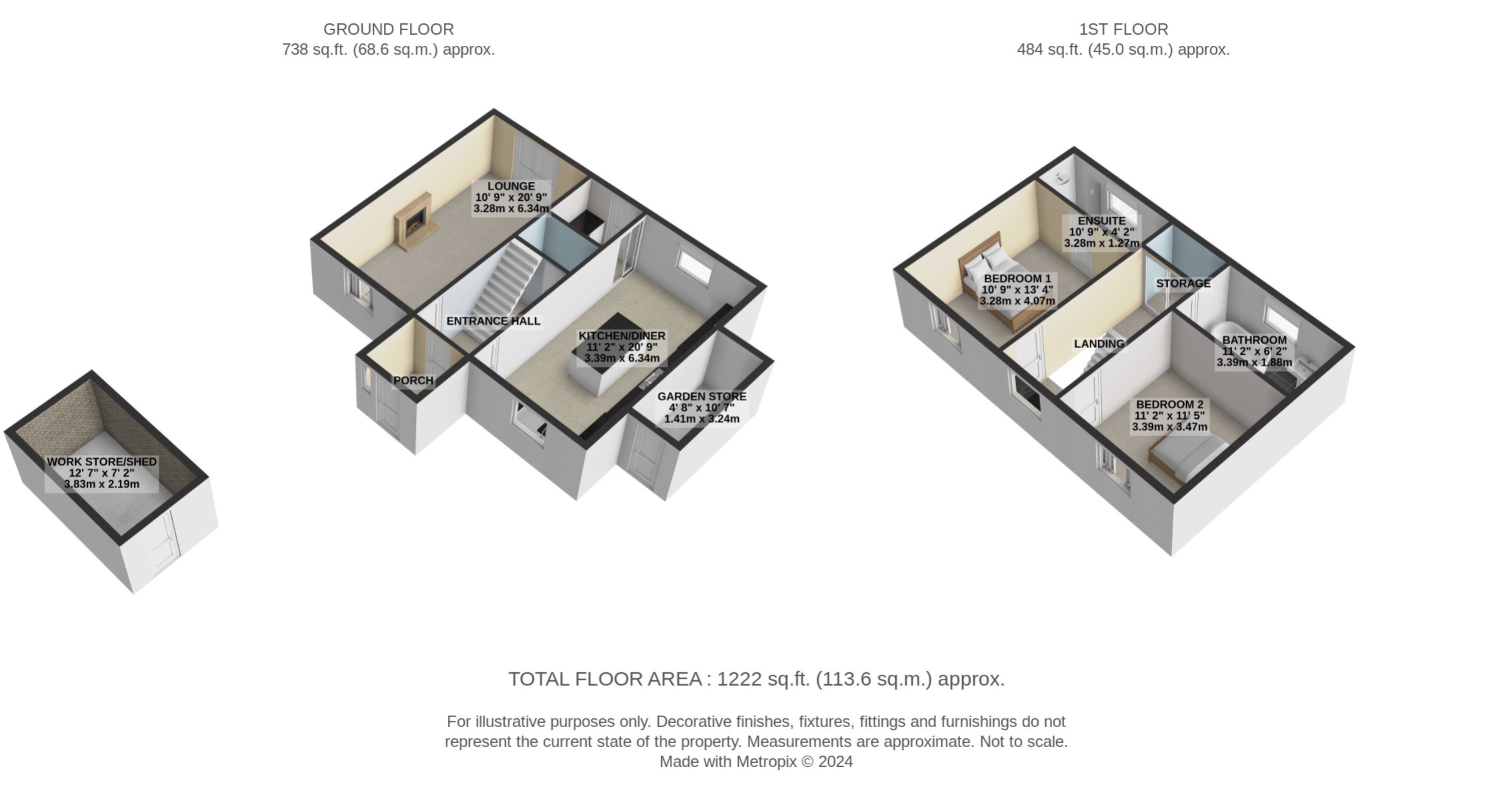Detached house for sale in Wesleyan Chapel West End, Pollington, Goole DN14
Just added* Calls to this number will be recorded for quality, compliance and training purposes.
Property features
- Detached Double Fronted Property
- Ensuite
- Landscaped Garden and Patio Area's
- Family Kitchen Diner
- Wooden Workshop and Brick Garden Store
- A Substantial Driveway for Off Road Parking
- Call Now Or Book Online to View
Property description
A beautifully presented double fronted two bedroomed house.....oozing history yet modern with all the ease of use you would expect........ample parking for cars and A caravan.......in A sought after rural location yet close to the motorway links.....call now or book online to view....
This property is situated in the popular village of West End, Pollington. A village which offers a typical rural feel. You are close to open fields, walks, farms, equestrian, there's a wonderful local pub, park, school and community hall. The village is close to the motorway network which links to Leeds, Doncaster, York and beyond.
The ground floor accommodation has an entrance porch, perfect to shake off those outer layers and greet your guests. The inner hall is light and bright and leads to all rooms. There's ample storage under the stairs and a ground floor WC.
The lounge is to your left and spans the depth of the house with French doors that lead to the sun soaked quaint patio area, perfect for those early morning coffee's.
The kitchen diner is modern and has the appliances you would expect. A perfect room for entertaining, relaxing and of course cooking. The utility houses the washing machine and gives storage with a door leading to the rear patio.
The first floor has two double bedrooms both with fitted wardrobes. The master has an ensuite with a double walk in shower cubicle. The family bathroom has a contemporary roll top bath with a vanity wash hand basin and WC.
The landing has had storage fitted with electric, ideal for a dryer or vacuum cleaner. There is also a bespoke made window seat to the front again with storage.
To the front of the property is a drive with an electric gate. There is ample room for 2 cars. The current owner has a large caravan parked. A newly installed workshop has been built with light and electric. There's also a bin store too.
The wooden fence and gate then gives access to the garden which has been landscaped with multiple seating and entertaining areas, with ample electric points for lighting and more. This area is private and peaceful.
To the side is a brick built garden store with lighting and electric.
To the rear is small patio which again is private and perfect to sit back enjoy a morning coffee and read a book.
The outside of the property also benefits from CCTV and an internal alarm system.
Overall a wonderful property in Turn-Key condition, in a popular location....call now or book online to view....
Entrance Hall
3.8m x 1.8m - 12'6” x 5'11”
UPVC stable door, radiator leading to the WC. There's understair-stair storage.
Entrance Porch
1.5m x 1.1m - 4'11” x 3'7”
WC
1.8m x 1.1m - 5'11” x 3'7”
White low flush w.c. With a vanity wash hand basin and a white heated towel rail.
Living Room
6.5m x 3.3m - 21'4” x 10'10”
UPVC double glazed French doors, with a featured fireplace and radiators.
Kitchen Diner
6.3m x 3.4m - 20'8” x 11'2”
A white handless finish with under lighting and a large central island with over head lights and storage. Appliances included are a tall fridge and freezer, dishwasher, double oven, ceramic 5 ring hob, extractor and microwave. There's a one and half black composite sink with a mixer tap. A laminate white worktop and ample storage.
The Worcester Bosh boiler is housed in the kitchen. There's a stylish radiator, TV point and space for a sofa.
Utility Room
1.8m x 1.5m - 5'11” x 4'11”
Plumbing for a washing machine, storage and access to the rear patio.
Bedroom 1
4m x 3.2m - 13'1” x 10'6”
A double bedroom with fitted wardrobes, feature beams and radiator.
Ensuite Shower Room
3.3m x 1.3m - 10'10” x 4'3”
A double walk in shower cubicle, a vanity wash hand basin, WC and radiator. There's a Velux skylight window and extractor fan.
Bedroom 2
3.5m x 3.4m - 11'6” x 11'2”
A double bedroom with fitted wardrobes and radiator.
Bathroom
3.4m x 1.8m - 11'2” x 5'11”
A free standing roll top bath with a free standing chrome mixer tap. A vanity wash hand basin and WC. Radiators including a towel rail, electric shaver point and extractor fan.
For more information about this property, please contact
EweMove Sales & Lettings - Goole, BD19 on +44 1405 471967 * (local rate)
Disclaimer
Property descriptions and related information displayed on this page, with the exclusion of Running Costs data, are marketing materials provided by EweMove Sales & Lettings - Goole, and do not constitute property particulars. Please contact EweMove Sales & Lettings - Goole for full details and further information. The Running Costs data displayed on this page are provided by PrimeLocation to give an indication of potential running costs based on various data sources. PrimeLocation does not warrant or accept any responsibility for the accuracy or completeness of the property descriptions, related information or Running Costs data provided here.











































.png)

