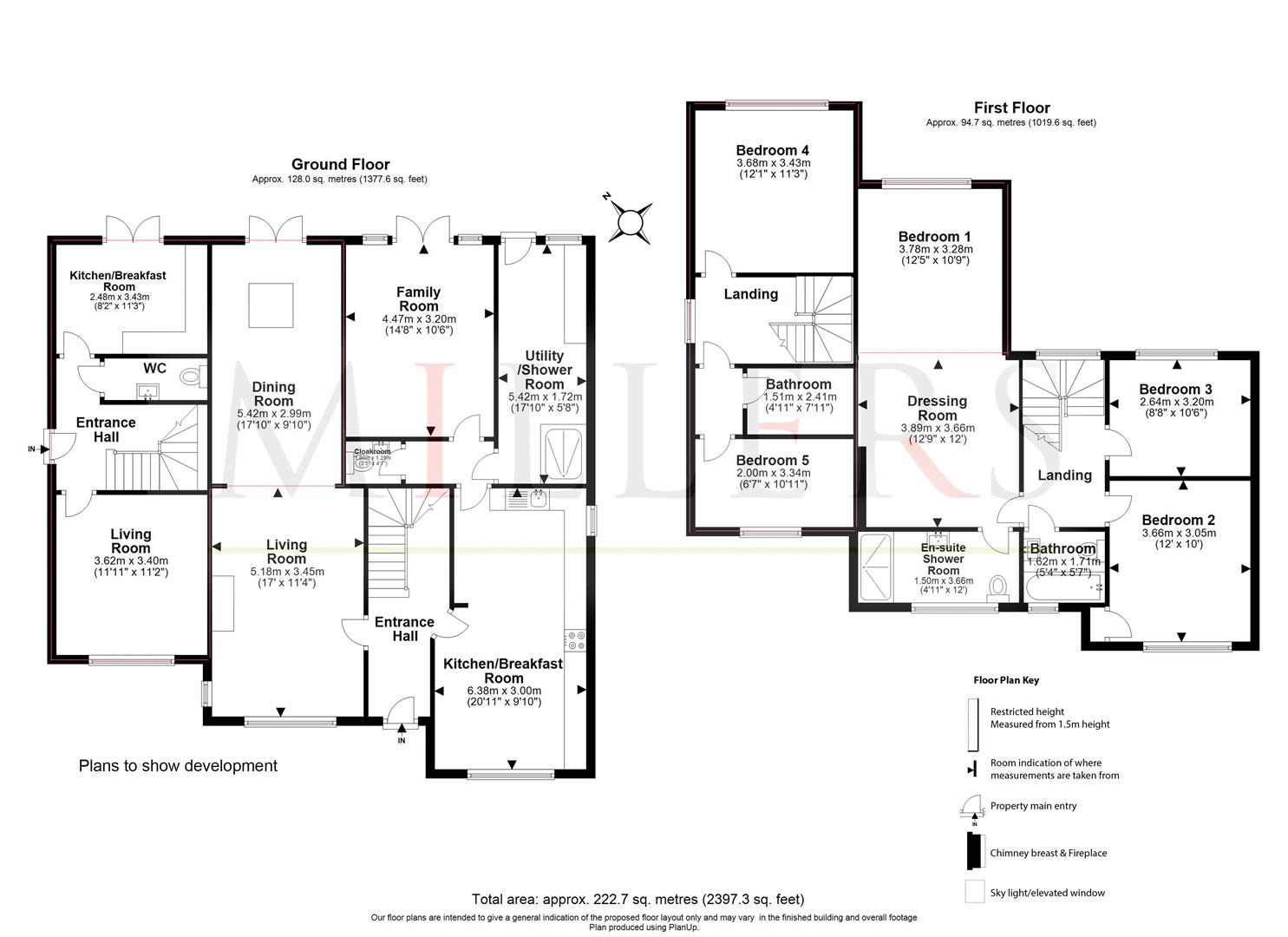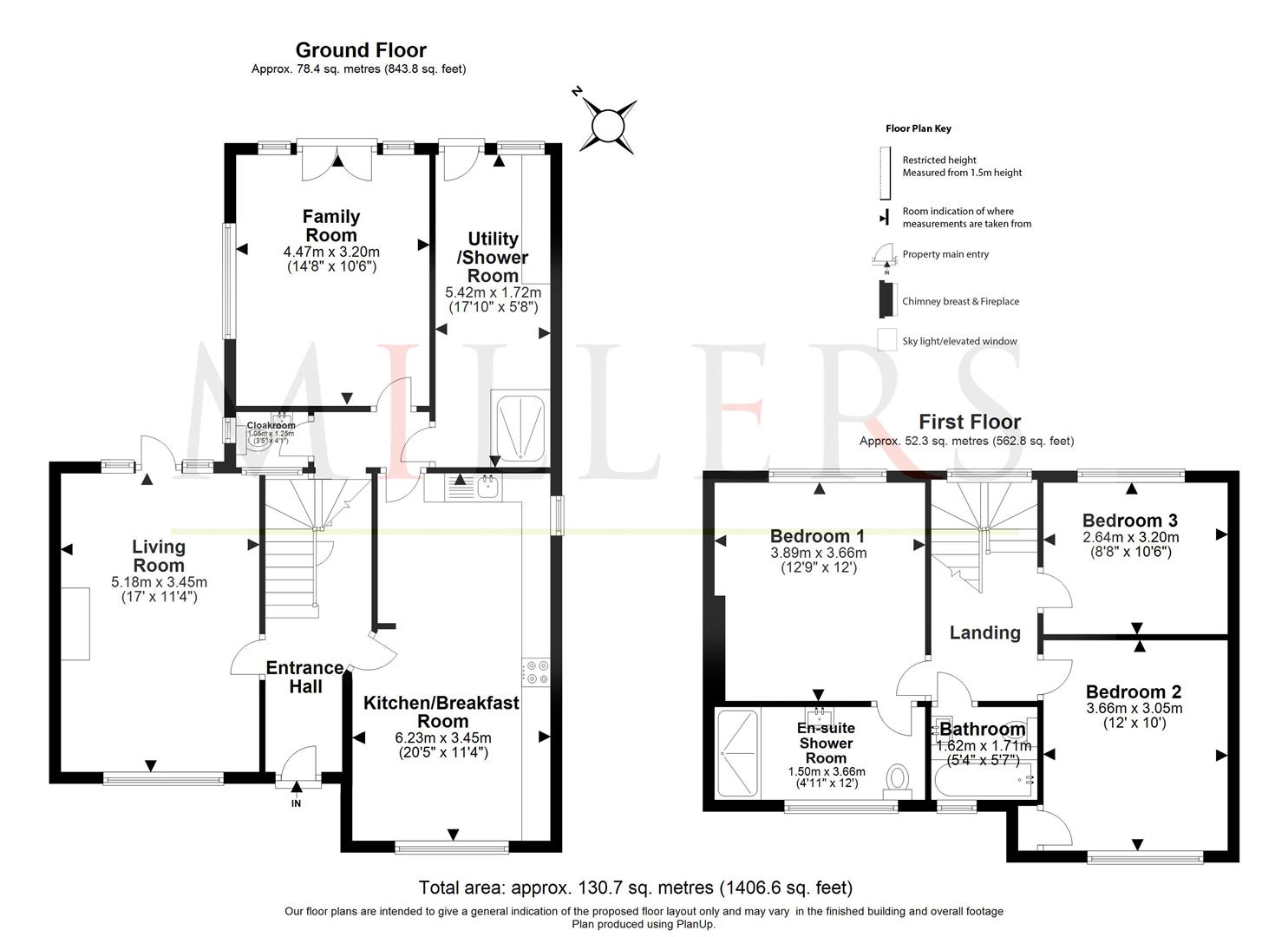Detached house for sale in Cloverly Road, Ongar CM5
* Calls to this number will be recorded for quality, compliance and training purposes.
Property features
- Planning permission approval
- Existing detached house
- 3 bedrooms - 2 receptions
- Two storey side extension
- Beautifully presented
- Family accommodation
- Ideal for elderly parents
- Potential annex or 2 bed house
- Great location
Property description
* property with unique development opportunity * existing detached house * permission for two bedroom property or an annex * 145’ X 55’ garden * three current bedrooms * beautifully finished *
Two separate applications have been granted based on this design, creating a two-bed semi detached dwelling epf/0521/20 or a two bedroom annex (connected to the main house) epf /0670/19. Planning has also been approved under this application for a single story rear extension and first floor rear extension to the main house, to create another bedroom/dressing and a further reception room.
An outstanding and extended detached family house offering three bedroom, two receptions with granted planning permission. Approval has been issued to extend the side of the existing accommodation; creating a separate two-bedroom, two floor property (annex). The current property has been beautifully renovated & arranged by the present owners, boasting an impeccable finish. Comprising a living room providing access to the garden via French doors, features a fireplace & wooden flooring. The fitted kitchen breakfast room has white high gloss units with contrasting granite work tops, built in "AEG" appliances including a fridge freezer, dishwasher & stainless-steel "Range Master" with matching hood. There is a rea family room, guest WC and a combined utility shower room with walk in shower & "Bosch" washing machine & tumble dryer.
The spacious landing leads to three double bedrooms providing ample natural lighting. The master bedroom has an En-suite shower room with double width, step in shower, white sanitary ware and fully tiled walls. The family bathroom is finished with white sanitary ware and is beautifully tiled. The amazing garden faces in a westerly direction and measuring approx. 145’ x 55’ (max). Offering extensive lawns, a stylish patio area, side access to the gravelled front garden which provides several parking spaces.
Ground Floor
Door to:
Living Room (5.18m x 3.45m (17'0" x 11'4"))
Two windows to rear, window to front, fireplace, door to:
Kitchen Dinning Room (6.23m x 3.45m (20'5" x 11'4"))
Utility Shower Room (5.42m x 1.72m (17'9" x 5'8"))
Cloakroom Wc (1.24m x 1.04m (4'1" x 3'5"))
Family Room (4.47m x 3.20m (14'8" x 10'6"))
First Floor
Bedroom One (3.89m x 3.66m (12'9" x 12'0"))
En-Suite Shower Room (3.66m x 1.50m (12' x 4'11"))
Window to front.
Bedroom Two (3.66m x 3.05m (12'0" x 10'0"))
Window to front, door to Storage cupboard.
Bedroom Three (2.64m x 3.20m (8'8" x 10'6"))
Window to rear.
Bathroom (1.63m x 1.70m (5'4" x 5'7"))
External Area
Rear Garden (Max) (44.20m x 16.76m (145' x 55'))
Planning Permission-Potential Annex
Living Room (3.43m x 3.61m (11'3" x 11'10"))
Kitchen (3.43m x 2.46m (11'3" x 8'1"))
Bedroom One (3.66m x 3.43m (12'0" x 11'3"))
Bedroom Two (3.33m x 2.01m (10'11" x 6'7"))
Bathroom (1.50m x 2.13m (4'11" x 7'0"))
Property info
63 Cloverly Road, Development.Jpg View original

63 Cloverly Road, Ongar.Jpg View original

For more information about this property, please contact
Millers Epping, CM16 on +44 1992 800235 * (local rate)
Disclaimer
Property descriptions and related information displayed on this page, with the exclusion of Running Costs data, are marketing materials provided by Millers Epping, and do not constitute property particulars. Please contact Millers Epping for full details and further information. The Running Costs data displayed on this page are provided by PrimeLocation to give an indication of potential running costs based on various data sources. PrimeLocation does not warrant or accept any responsibility for the accuracy or completeness of the property descriptions, related information or Running Costs data provided here.































.png)
