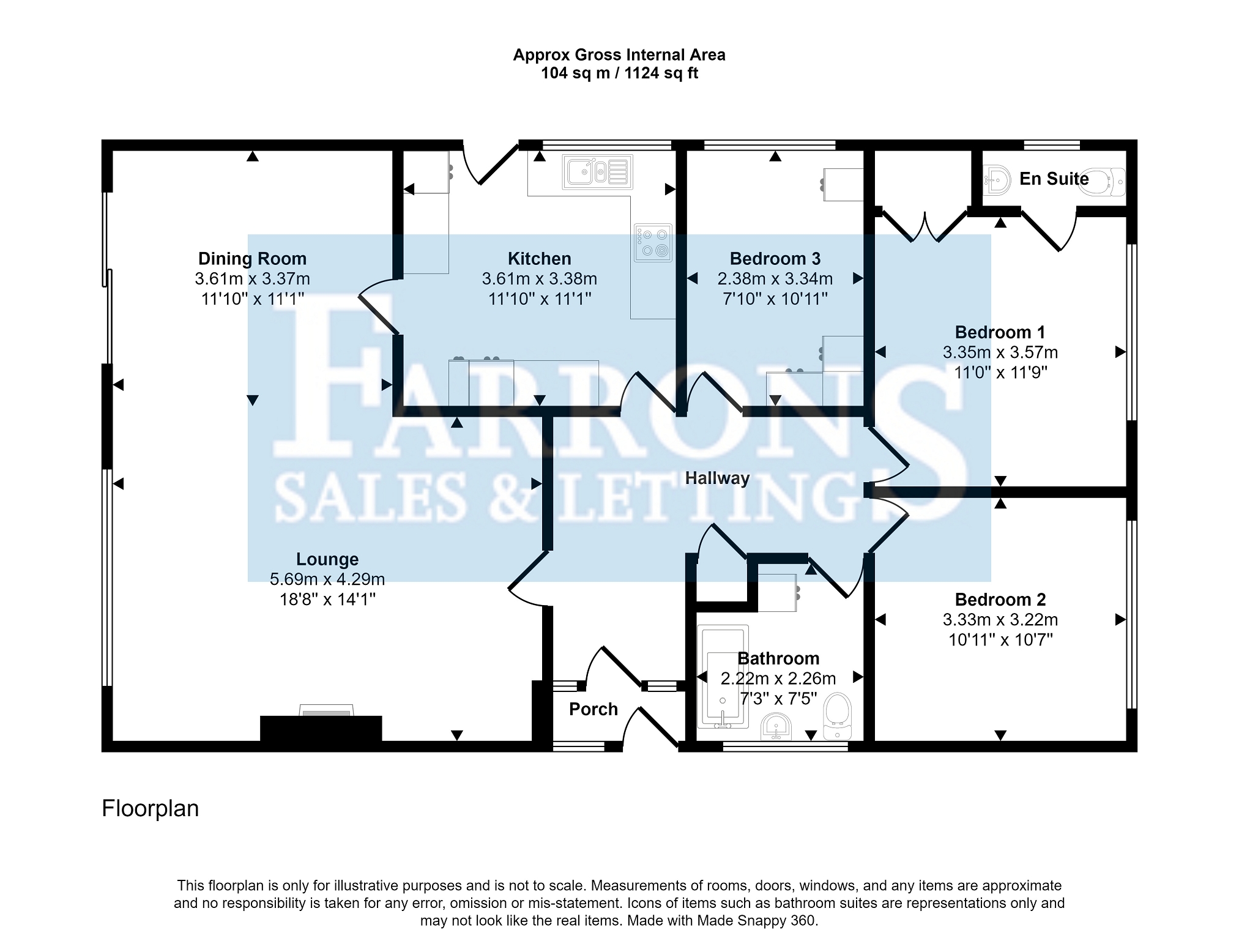Detached bungalow for sale in Leighton Crescent, Bleadon Hill, Weston-Super-Mare, North Somerset BS24
Just added* Calls to this number will be recorded for quality, compliance and training purposes.
Property features
- Detached Bungalow in Sought After Hillside Location
- Excellent Order Throughout
- 3 Double Bedrooms
- En Suite WC & Family Bathroom
- Spacious Lounge-Dining Area
- Spacious Kitchen with side Access
- Delightful Landscaped Gardens
- Driveway for several Vehicles
- Large Garage with Electric Door
- Viewing Highly Recommended
Property description
Lovely Detached Bungalow in this sought after hillside location. The property is presented in excellent order and has delightful landscaped gardens and ample parking with 1 1/2 size garage. The versatile accommodation briefly comprises: Entrance Porch, Hallway, Spacious Open Plan Lounge/Dining Area, Kitchen, 3 Double Bedrooms with ensuite WC, & Family Bathroom. Upvc Double Glazing & Gas Heating. Viewing is highly recommended.
Description
Delightful Detached bungalow providing good size versatile accommodation in a cul-de-sac location. The property is in excellent order and briefly comprises: Entrance Hall, Generous Lounge/Diner overlooking rear garden, Spacious Kitchen, Three Double Bedrooms, En Suite WC to main bedroom, Family Bathroom, Gas heating & Upvc Double Glazing. Outside there is a driveway for several vehicles leading to a good size garage. Well stocked landscaped gardens to front and rear. Internal inspection is highly recommended.
Location
Located in a cul-de-sac on the sought after slopes of Bleadon Hill sitting above above Weston-super-Mare which is approximately 2 miles away and provides a comprehensive range of shopping, leisure and schooling facilities for all ages. Weston General Hospital is approximately 1 mile away and the area is served by a local bus service providing access to the surrounding district. For the commuter there are mainline railway connections at Worle Parkway and Weston-super-Mare and access to the M5 Motorway network is available at junction 21 ( St Georges ) and 22 ( Edithmead ).
Entrance Porch
Upvc double glazed entrance door and window to the front, wood panelled door to:
Entrance Hall
Access to part boarded roof void via ladder, built in cupboard with shelving and hanging space, double radiator.
Lounge-Diner (5.69m x 4.29m (18' 08" x 14' 01"))
Upvc double glazed sliding patio door to the rear and upvc double glazed window to the rear overlooking garden, inset coal effect gas fire with decorative surround and slate effect hearth (currently decommissioned), three radiators.
Dining Area (3.61m x 3.38m (11' 10" x 11' 01" ))
Kitchen (3.61m x 3.38m (11' 10" x 11' 01"))
Upvc double glazed door and window to the side, fitted with a range of wall and base units, inset 1 1/2 bowl stainless steel sink unit with mixer tap over, built in double oven, four ring gas hob with extractor over, space for washing machine and fridge freezer, cupboard housing gas fired boiler supplying heating and hot water, part tiled walls, spot lights, radiator.
Bedroom 1 (3.35m x 3.58m (11' 0" x 11' 09"))
Upvc double glazed window to the front, built in wardrobe with shelving and hanging space, radiator.
En Suite W.C.
Upvc double glazed window to the side, low level W.C, vanity unit with inset wash hand basin, spot lights, radiator.
Bedroom 2 (3.33m x 3.23m (10' 11" x 10' 07"))
Upvc double glazed window to the front, radiator.
Bedroom 3 (3.33m x 2.44m (10' 11" x 8' 0"))
Upvc double glazed window to the side, built in wardrobes with shelving and hanging space, radiator.
Bathroom (2.26m x 2.21m (7' 05" x 7' 03"))
Upvc double glazed window to the side, three piece suite comprising: Panelled bath with mains fed mixer shower over, pedestal wash hand basin, low level W.C, ladder style heated towel rail, part tiled walls, extractor, shelved storage cupboard.
Outside
Driveway for 6+ cars leading to:-
Garage
One and a half size garage with electric door, window to the side, personal door, power, light and water tap.
Front Garden
Area of lawn, wide variety of shrubs and flower beds, lap fencing.
Rear Garden
South facing rear garden with raised patio, wide variety of shrubs, outside water tank.
Material Information
Material Information - (As provided by Vendor)
Council Tax / Domestic Rates: E
Tenure: Freehold
Maintenance Charge: N/A
Ground Rent: 0
Property Type: Detached Bungalow
Property Construction: Brick & Block
Electricity Connected: Gas Connected: Mains
Water Connected: Mains
Sewage - Mains / Septic / Bio Digester etc: Mains
Heating - Type: Gas Boiler
Type of Broadband - Fibre / Copper Wire: Fibre
Parking: Driveway & Garage
Any known building safety concerns? None.
Are there any restrictions / covenants? None
Are there any rights / easements? None
Has the property been flooded in the last 5 years? No
Is the property subject to coastal erosion? No
Are there any planning applications / permissions locally that will affect the property? No
Have any accessibility / adaptations been made to the property? No
Is the property in a coalfield / mining area? No
Property info
For more information about this property, please contact
Farrons Estate Agents, BS25 on +44 1934 247089 * (local rate)
Disclaimer
Property descriptions and related information displayed on this page, with the exclusion of Running Costs data, are marketing materials provided by Farrons Estate Agents, and do not constitute property particulars. Please contact Farrons Estate Agents for full details and further information. The Running Costs data displayed on this page are provided by PrimeLocation to give an indication of potential running costs based on various data sources. PrimeLocation does not warrant or accept any responsibility for the accuracy or completeness of the property descriptions, related information or Running Costs data provided here.






































.png)
