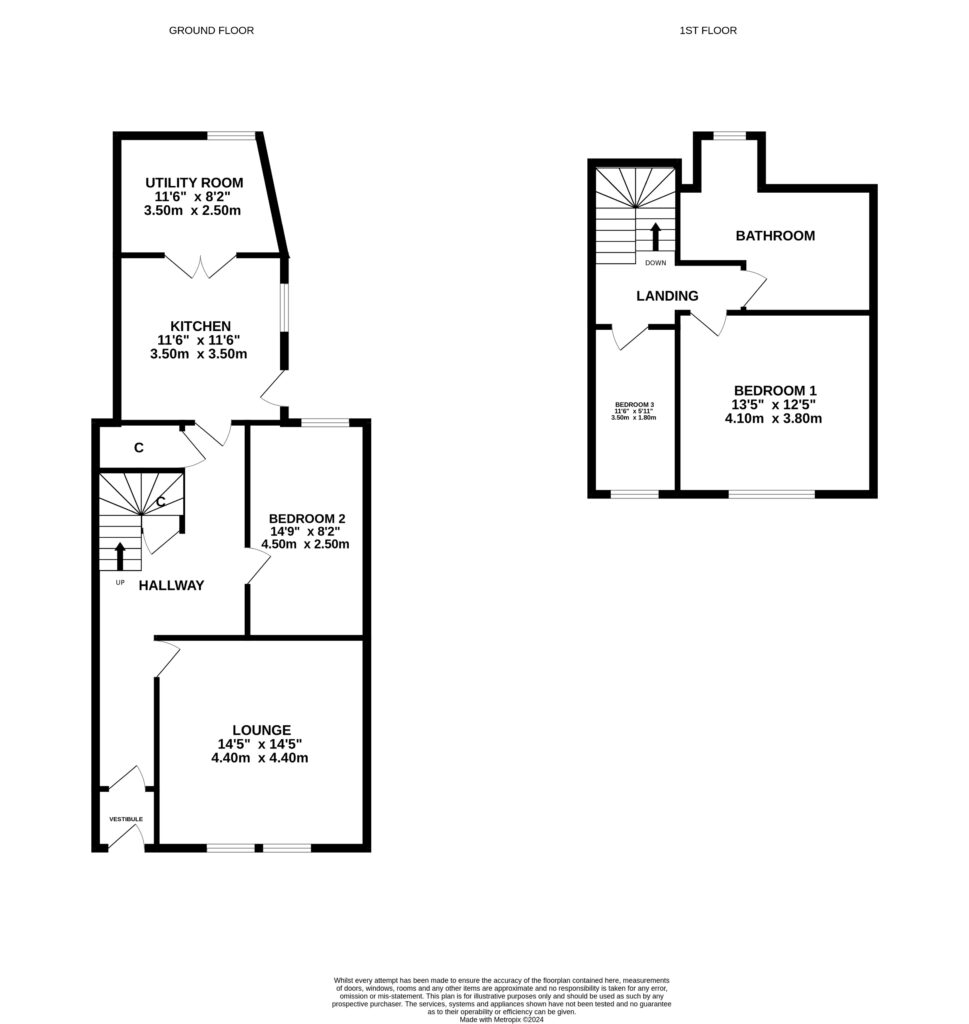Semi-detached house for sale in Main Street, Larbert FK5
* Calls to this number will be recorded for quality, compliance and training purposes.
Property features
- 3 Bedrooms
- Semi Detached House
- High Quality Fixtures and Fittings Throughout
- Walking Distance to Larbert Train Station
- True Walk In Condition
- 105m2
Property description
The House
Halliday Homes are delighted to welcome to the market this stylish 3 bedroom semi-detached traditional villa which has been modernised and upgraded by the current owners to an exacting standard and is located in the heart of Larbert, very conveniently placed for local amenities, rail station and motorway links.
The accommodation comprises; an entrance Hall with a coat closet and a large storage cupboard, a bright front facing lounge, a dining kitchen leading to the garden, a utility room, 3 bedrooms, and a large bathroom. Warmth is provided by gas central heating and double glazing is installed.
The Garden
The property also benefits from a low maintenance front garden and there is an impressive and extensive rear garden which enjoys a high degree of privacy. The garden is beautifully manicured with a decked seating area, patio and a large lawn area with peripheral borders.
The Location
Situated within a highly desirable location Larbert offers a choice of excellent local amenities and is near Forth Valley Royal hospital. There is a range of well-respected schools at nursery, primary and secondary levels. Larbert itself has a post office, a small supermarket, hairdresser, and a range of shops and restaurants. There is also a petrol station with a 24hour shop. It is in walking distance to Stenhousemuir retail centre which contains an Asda supermarket, leisure centre and library, Larbert is well served by local transport facilities and is conveniently placed near the M80 to Glasgow and M9 to Edinburgh motorway links and mainline station serving Glasgow, Edinburgh, Stirling, and the North. Buses are available also to Falkirk, Stirling, Edinburgh, and Glasgow.
Council Tax: Band D
EPC Rating: D64
Directions - Using what3words search for "geologist.actors.useful".
Hall
A lovely bright hallway with herringbone lvt flooring, a coat closet and a large storage cupboard.
Lounge 4.40m x 4.40m
The bright open plan lounge area has a double front facing window, feature fireplace, carpeted flooring, ample socket points, TV point, and radiator.
Kitchen 3.50m x 3.50m
The dining kitchen lies to the back of the property and leads out onto the garden. The kitchen is fitted with modern navy units, laminate marble effect worktops, a farmhouse sink and integrated stainless steel appliances. Appliances include an induction hob, electric oven, microwave and dishwasher. There is plenty of space for a dining table or breakfast nook. Fitted with lvt herringbone flooring and a modern vertical radiator to complete the look. A secret door leads you through to utility room.
Utility Room 3.50m x 2.50m
This large utility room is located off the kitchen. With units matching the kitchen for extra storage and a stacked washing machine and tumble dryer.
Dining room/Bedroom 2 4.50m x 2.50m
The garden facing room allows flexibility as either a dining room, 3rd bedroom or study. With panelled walls, built in shelves, a window seat, lvt herringbone flooring and a tv fitted to the wall.
Landing
Fully carpeted with wrought iron railings and skylight .
Bedroom 1 4.10m x 3.80m
The main bedroom features a headboard wall, built-in wardrobes and plush carpeting, along with a TV fitted to the wall.
Bedroom 3 3.50m x 1.80m
This single bedroom features plush carpeting and dado rail.
Bathroom
The stunning bathroom is partially tiled with marble effect tile. There is a free-standing bath, glazed shower unit, floating vanity and WC, all with stainless steel fittings.
Agent's Note
We believe these details to be accurate, however it is not guaranteed, and they do not form any part of a contract. Fixtures and fittings are not included unless specified otherwise. Photographs are for general information, and it must not be inferred that any item is included for sale with the property. Areas, distances, and room measurements are approximate only and the floorplans, which are for illustrative purposes only, may not be to scale.
For more information about this property, please contact
Halliday Homes, EH49 on +44 1506 321292 * (local rate)
Disclaimer
Property descriptions and related information displayed on this page, with the exclusion of Running Costs data, are marketing materials provided by Halliday Homes, and do not constitute property particulars. Please contact Halliday Homes for full details and further information. The Running Costs data displayed on this page are provided by PrimeLocation to give an indication of potential running costs based on various data sources. PrimeLocation does not warrant or accept any responsibility for the accuracy or completeness of the property descriptions, related information or Running Costs data provided here.





































.png)
