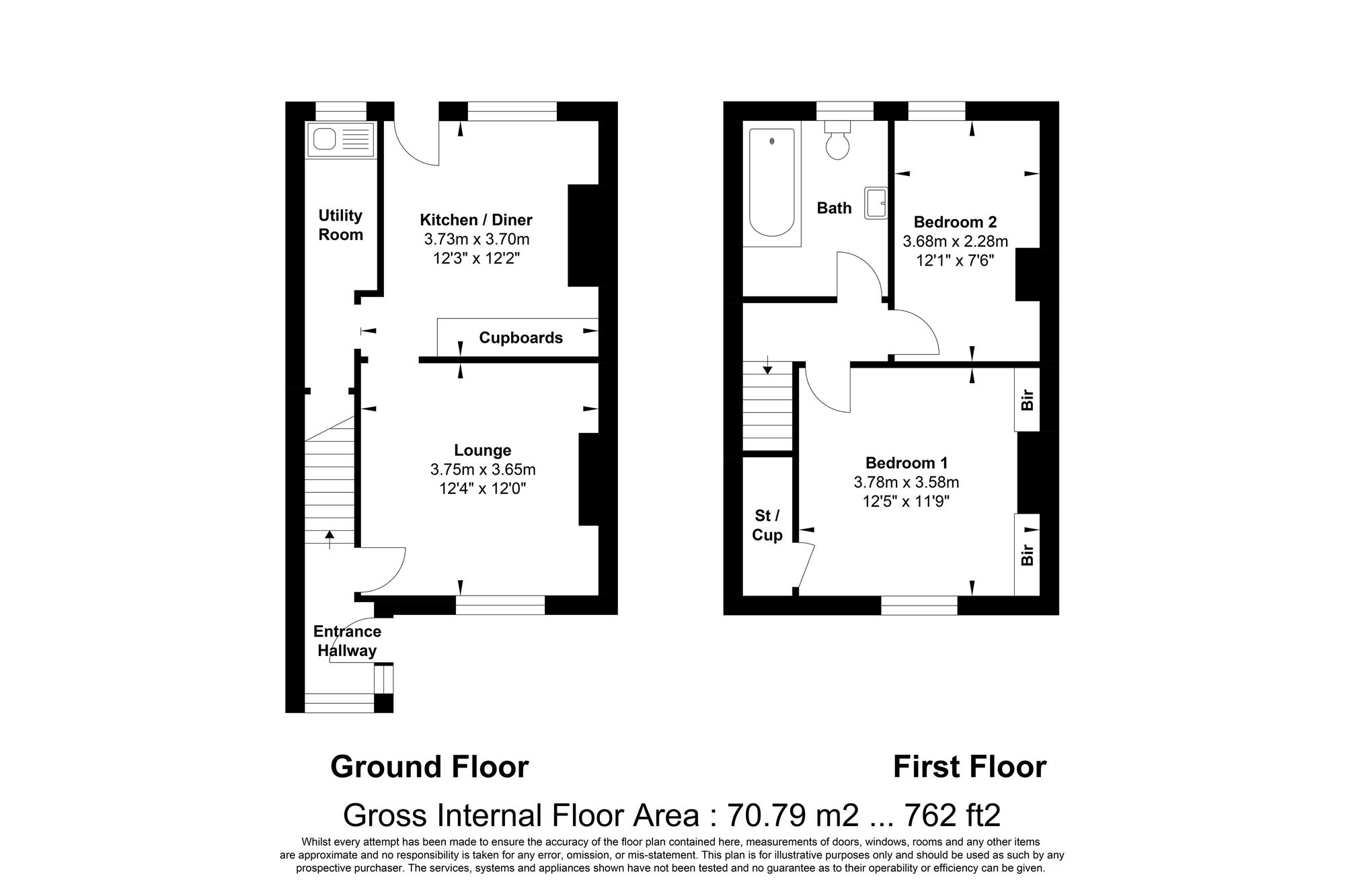Terraced house for sale in Woodside Crescent, Halifax HX3
* Calls to this number will be recorded for quality, compliance and training purposes.
Property features
- Two bedroom house located in boothtown
- Entrance hallway
- Lounge
- Kitchen/diner
- Utility room
- Cellar
- Two double bedrooms
- Bathroom
- Rear garden
- In need of cosmetic improvement
Property description
Presenting a charming opportunity to acquire a two-bedroom terraced house situated in the heart of Boothtown, this property promises a lifestyle of convenience and comfort. In need of cosmetic improvement, this residence offers a blank canvas for those seeking to infuse their personal touch and style into their living space.
Upon entry, the property welcomes you through an entrance hallway, setting the tone for a warm and inviting atmosphere. The lounge provides a cosy retreat to unwind after a long day, while the adjoining kitchen/diner presents ample space for culinary endeavours and shared meals.
A notable feature of this property is the addition of a utility room, offering practicality and efficiency for every-day living. For added storage or potential for development, a cellar is conveniently located on the premises.
Ascending to the upper level, two generously-sized double bedrooms await, each offering a peaceful sanctuary for rest and relaxation. Completing the upper floor is a good size bathroom.
Externally, a rear garden provides a private outdoor space, perfect for enjoying al fresco dining or simply soaking up the sun in a tranquil setting.
Benefiting from its proximity to local amenities, schools, and transport links, residents of this property will enjoy the convenience of urban living combined with the comfort of a residential neighbourhood. Whether you are a first-time buyer looking to step onto the property ladder, a small family seeking a cosy abode, or an investor searching for a potential project, this property holds vast potential to become a cherished home.
In summary, this two-bedroom terraced house represents a fantastic opportunity to create a personalised living space in a sought-after location. With its desirable features, convenient layout, and scope for improvement, this property invites prospective buyers to envision the possibilities and make it their own. Schedule a viewing today.
EPC Rating: D
Entrance Hallway
UPVC double glazed window to front & side, part glazed wooden entrance door to side, coving to ceiling, tiled floor, radiator, stairs rising to first floor, wooden panel door to lounge
Lounge (3.76m x 3.66m)
12' 4" x 12'
UPVC double glazed window to front, coving to ceiling, radiator, exposed wooden floor boards, cast iron feature fire surround, doorway to kitchen/diner
Kitchen/Diner (3.71m x 3.40m)
12' 2" x 11' 2"
UPVC double glazed window to rear, part glazed wooden entrance door to rear, range of kitchen wall & base units with work surface over & tiled splash back, radiator, doorway to utility room
Utility Room (4.19m x 1.14m)
13' 9" (max) x 3' 9"
UPVC double glazed window to rear, kitchen base unit with work surface over, stainless steel sink & drainer with chrome mixer tap, doorway to cellar
Cellar
Useful cellar space
First Floor Landing
Loft hatch, wooden panel doors to bedrooms & bathroom
Bedroom One (3.78m x 3.66m)
12' 5" x 12' 0
UPVC double glazed window to front, radiator, exposed wooden floor boards, built in wardrobes/storage, built in over stairs storage cupboard housing wall mounted gas combination boiler
Bedroom Two (3.68m x 2.29m)
UPVC double glazed window to rear, exposed wooden floor boards, radiator
Bathroom (2.77m x 2.31m)
UPVC double glazed window to rear, bath with chrome mixer tap, low level WC, pedestal wash hand basin with chrome mixer tap, radiator
Front Garden
Small buffer garden to front, stone wall to boundary, gated access to front
Rear Garden
Stone wall to boundary, paved floor, gated access to rear, brick built storage shed
For more information about this property, please contact
Protheroe Property Ltd, HX3 on +44 1422 298305 * (local rate)
Disclaimer
Property descriptions and related information displayed on this page, with the exclusion of Running Costs data, are marketing materials provided by Protheroe Property Ltd, and do not constitute property particulars. Please contact Protheroe Property Ltd for full details and further information. The Running Costs data displayed on this page are provided by PrimeLocation to give an indication of potential running costs based on various data sources. PrimeLocation does not warrant or accept any responsibility for the accuracy or completeness of the property descriptions, related information or Running Costs data provided here.




























.png)

