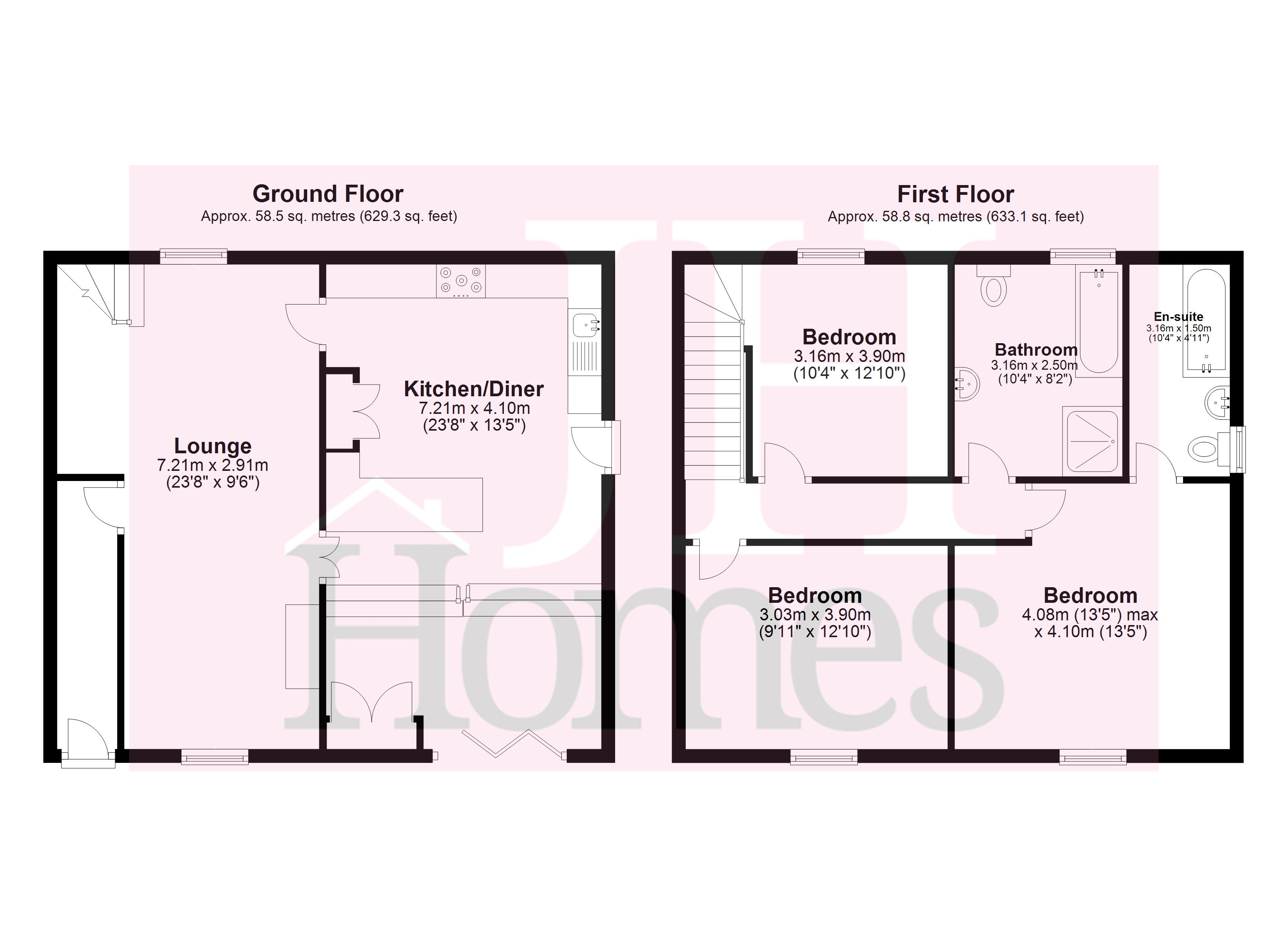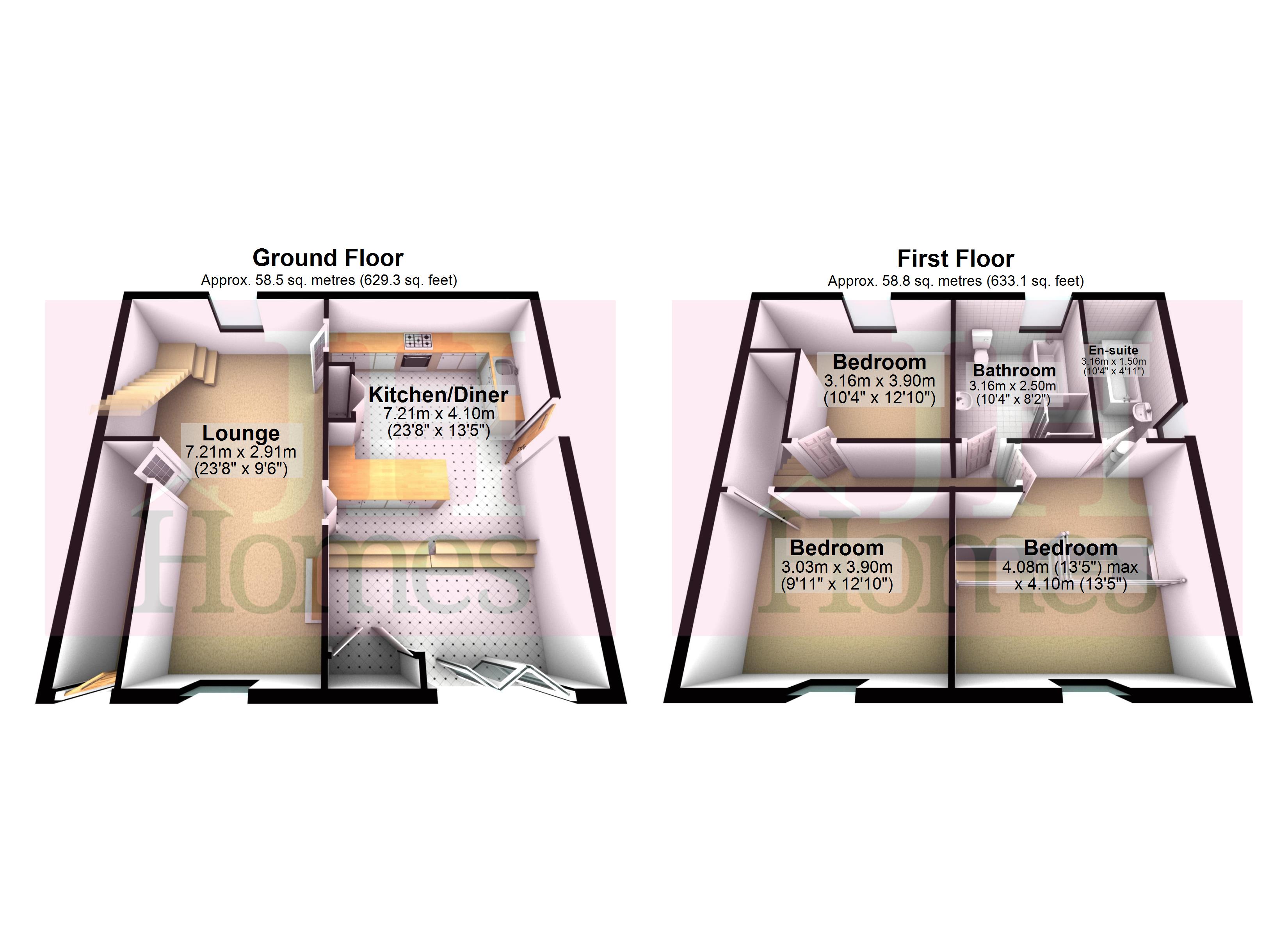End terrace house for sale in West View, Leece, Ulverston LA12
* Calls to this number will be recorded for quality, compliance and training purposes.
Property features
- Most Attractive Cottage Property
- Lovely Location Facing the Tarn
- High Standard Of Presentation Throughout
- Spacious Kitchen Diner With Bi-Folds
- Lounge & Four Piece Bathroom
- Three Double Bedrooms - Main With Ensuite
- Bottle Gas CH System & Double Glazing
- Useful Store/Workshop to Rear
- Sought After Village Location
- Excellent Home, Highly Recommended
Property description
Charming cottage property situated in the popular Low Furness village of Leece which is positioned facing the picturesque tarn and offers an excellent property presented to a high standard which will be appreciated upon internal inspection.
Charming cottage property situated in the popular Low Furness village of Leece which is positioned facing the picturesque tarn and offers an excellent property presented to a high standard which will be appreciated upon internal inspection. Comprising of entrance hall, lounge, open plan kitchen/diner, three double bedrooms the master with an ensuite and four piece bathroom suite. Lovely, enclosed garden area to front with sunny aspects and pleasant outlooks towards the tarn and to the rear a useful workshop/store and former WC. In all a superb opportunity that will be suited to a wide range of buyers, with double glazing and gas bottle fired central heating system. The location offers convenient access to nearby Barrow-in-Furness and the popular market town of Ulverston, as well as Morecambe Bay.
Accessed through a composite door with double glazed pane to door frame opening into:
Entrance hall bamboo flooring, cupboard to higher-level housing the electric meter, Coat hooks and half glazed door to the lounge.
Lounge 23' 8" x 9' 6" (7.21m x 2.9m) Character room with dado rail and coving above. Granite style hearth housing woodburner and uPVC double glazed window to front with deeper sill offering a lovely aspect over the front garden and Leece Tarn beyond. Radiators to front and rear, further uPVC double glazed window to rear with blind and staircase to first floor with door to under stairs store. Set of double doors opening to dining area and further half glazed door to kitchen.
Kitchen/diner 23' 8" x 13' 5" (7.21m x 4.09m) Split level room with bamboo flooring.
Kitchen Area
Fitted with an attractive range of base, wall and drawer units with granite effect work surface over including breakfast bar area and incorporating one and a half bowl sink and drainer with mixer tap. Integrated Leisure Range cooker with electric hob and oven with tile splashback and set into arched dresser style surround with cupboards to either side and upper shelved unit. Door to concealed washing machine, built in fridge and freezer, wine rack and slide out larder pantry cupboard. PVC door with double glazed inserts to side.
Dining Area
Bi folding doors to the front garden and offering views of the Tarn beyond. Cupboard with matching doors to the kitchen conceals the gas boiler for these central heating and hot water systems.
First floor landing Access to bedrooms and bathroom.
Bedroom 13' 5" x 13' 5" (4.09m x 4.09m) widest points Double room situated to the front of the property with uPVC double glazed picture window giving a lovely aspect down over the green and towards the tarn. Radiator, varnished wooden flooring, coving to ceiling and access point to loft.
Ensuite 10' 4" x 4' 11" (3.15m x 1.5m) Three piece suite comprising WC with push button flush, wash hand basin inset to vanity unit with mixer tap and mirror above with lights to either side and storage under and bath with mixer tap. Radiator, full tiling to walls, wood grain effect laminate flooring and uPVC double glazed windows to side.
Bedroom 9' 11" x 12' 10" (3.02m x 3.91m) Double room with uPVC double glazed window offering a lovely aspect over the front garden and across the green to the tarn beyond. Radiator, stained wood flooring and coving to ceiling.
Bedroom 10' 4" x 12' 10" (3.15m x 3.91m) Further double room with radiator, recessed area over the stairs and low level uPVC double glazed window to rear with fitted blind.
Bathroom 10' 4" x 8' 2" (3.15m x 2.49m) Four piece suite in white comprising pedestal wash hand basin, WC, panelled bath and glazed shower cubicle with electric shower. Full tiling to the walls, dado rail, inset lights to ceiling, wood grain effect flooring, radiator and uPVC double glazed window with pattern glass pane to rear.
Exterior Situated against the green and the tarn with parking on the roadside. Flagged path leading to the front door and gated access to the front garden. The front garden is beautifully presented offers a flagged seating area, mature borders and lawn. Adjacent to the wall is a covered area used for concealing the gas storage tanks. To the rear of the property is a most useful workshop/store plus additional store which was originally the outside WC.
Workshop/store 12' 9" x 8' 3" (3.90m x 2.54m) Electric light and power.
Former WC 5' 1" x 2' 10" (1.55m x 0.87m)
general information tenure: Freehold
council tax: C
local authority: Westmorland & Furness Council
services: Services include electric, water and drainage. Gas is by way of a bottle.
Property info
For more information about this property, please contact
J H Homes, LA12 on +44 1229 382809 * (local rate)
Disclaimer
Property descriptions and related information displayed on this page, with the exclusion of Running Costs data, are marketing materials provided by J H Homes, and do not constitute property particulars. Please contact J H Homes for full details and further information. The Running Costs data displayed on this page are provided by PrimeLocation to give an indication of potential running costs based on various data sources. PrimeLocation does not warrant or accept any responsibility for the accuracy or completeness of the property descriptions, related information or Running Costs data provided here.


































.png)