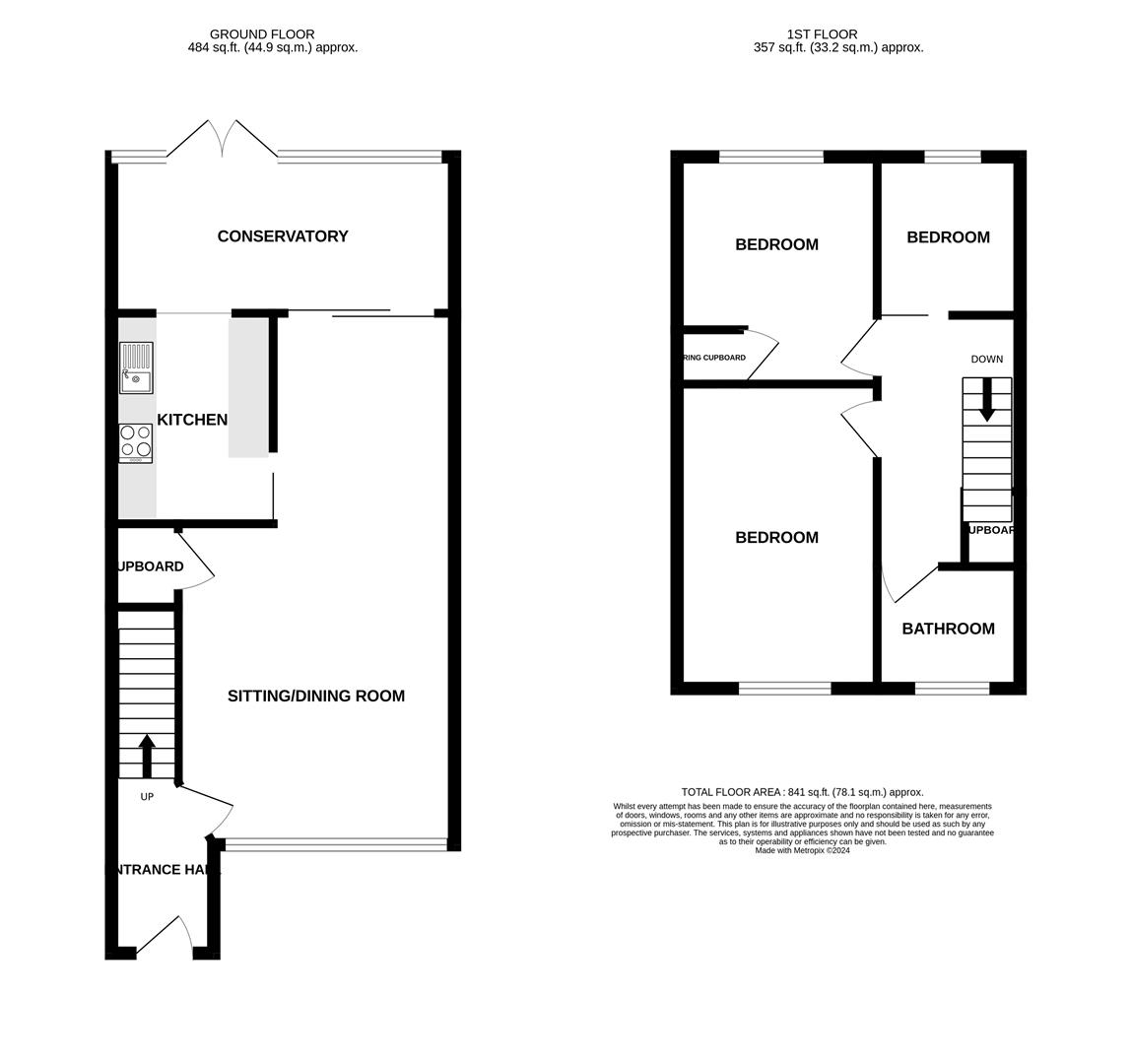Terraced house for sale in Rotcombe Vale, High Littleton, Bristol BS39
Just added* Calls to this number will be recorded for quality, compliance and training purposes.
Property features
- Tucked away in a cul de sac location
- Light and airy home
- Conservatory across the full width tro the rear of the property
- Garage in a separate block
- No onward chain
- Lovely backdrop onto open fields
- Low maintenance sunny rear garden
- Good range of local amenities
- Ideal for commuting as Bath is 9 miles and Bristol 11 miles.
Property description
Nestled in the charming Rotcombe Vale of High Littleton, this delightful mid-terrace house offers a perfect blend of comfort and convenience. Boasting three bedrooms and a bright, airy feel throughout, this property is a true gem.
The location of this house is truly special, tucked away in a peaceful cul-de-sac with a lovely backdrop of open fields. Imagine waking up to the serene views every morning, a perfect way to start your day.
One of the standout features of this property is the conservatory that spans the full width of the rear, flooding the home with natural light and providing a tranquil space to relax and unwind.
Convenience is key with this property, it comes with a garage in a separate block, which ensures you have ample space for parking or storage.
For those who need to commute, the proximity to Bath (just 9 miles away) and Bristol (11 miles away) makes this property an ideal choice for those working in either city but seeking a quieter place to call home.
Don't miss out on the opportunity to make this lovely house your own and enjoy the best of both worlds - a peaceful retreat with easy access to city amenities.
In fuller detail the accommodation comprises (all measurements are approximate)
Ground Floor
Entrance Hall
Double glazed front door and double glazed frosted window. Grey laminate flooring flows throughout the ground floor. Staircase leads to first floor. Door to
Sitting / Dining Room (7.16 max x 3.73 max (23'5" max x 12'2" max))
A full width double glazed window with front aspect lets light flood into the room. Gas fireplace with wood surround and black stone hearth gives a focal point for the room. Grey flooring throughout the room. Double glazed patio doors lead to the conservatory. Cupboard under the stairs. Radiator.
Kitchen (2.71 x 2.18 (8'10" x 7'1"))
Range of wall and base units with gloss white front doors, black laminate worktops and matching upstands. Inset stainless steel sink with mixer tap. Built in Neff hob with built in under counter oven. Stainless steel cooker hood. Subway style tiled splashbacks. Space for a washing machine and fridge freezer. Grey laminate flooring. Opening leads to
Conservatory (4.75 x 2.10 (15'7" x 6'10"))
Double glazed door to the garden and double glazed windows across the remainder of the rear with views towards the garden. Radiator. Grey laminate flooring.
First Floor
Landing
Laminate flooring. Loft access and storage cupboard.
Bedroom (3.07 x 2.70 (10'0" x 8'10"))
Double glazed window with front aspect and pleasant views. Airing cupboard housing the hot water tank. Radiator. Laminate flooring.
Bedroom (3.99 x 2.72 (13'1" x 8'11"))
Double glazed window with open views. Laminate flooring. Radiator.
Bedroom (2.13 x 1.95 (6'11" x 6'4"))
Double glazed window. Laminate flooring. Radiator.
Bathroom (1.65 x 1.02 (5'4" x 3'4"))
Double glazed frosted window. Three piece bathroom suite comprising bath with electric shower over and glass screen, pedestal basin and toilet. Part tiled walls and vinyl flooring. Radiator.
Outside
Front Garden
Hedges to the front and the left hand side with fencing to the right. Concrete pathway leads to the front door with a lawned area on the right.
Rear Garden
Created to be low maintenance with grey fencing to the side, rear and rear access gate. Laid to stone chips. Fields are located behind.
Garage
Located in a separate block close by with an up and over door. There is other parking available .
Tenure
Freehold.
Council Tax
According to the Valuation Office Agency website, the present Council Tax Band for the property is C. Please note that change of ownership is a ‘relevant transaction’ that can lead to the review of the existing council tax banding assessment.
Additional Information
Local Authority. Bath and North East Somerset
Services mains gas and electric. Mains water and sewerage
Broadband. Ultrafast 1000mps Source Ofcom
mobile phone signal. EE O2 Three Vodaphone. Likely. Source Ofcom
Located in a coal mining reporting area
Property info
For more information about this property, please contact
Davies & Way, BS31 on +44 1255 770967 * (local rate)
Disclaimer
Property descriptions and related information displayed on this page, with the exclusion of Running Costs data, are marketing materials provided by Davies & Way, and do not constitute property particulars. Please contact Davies & Way for full details and further information. The Running Costs data displayed on this page are provided by PrimeLocation to give an indication of potential running costs based on various data sources. PrimeLocation does not warrant or accept any responsibility for the accuracy or completeness of the property descriptions, related information or Running Costs data provided here.



























.gif)