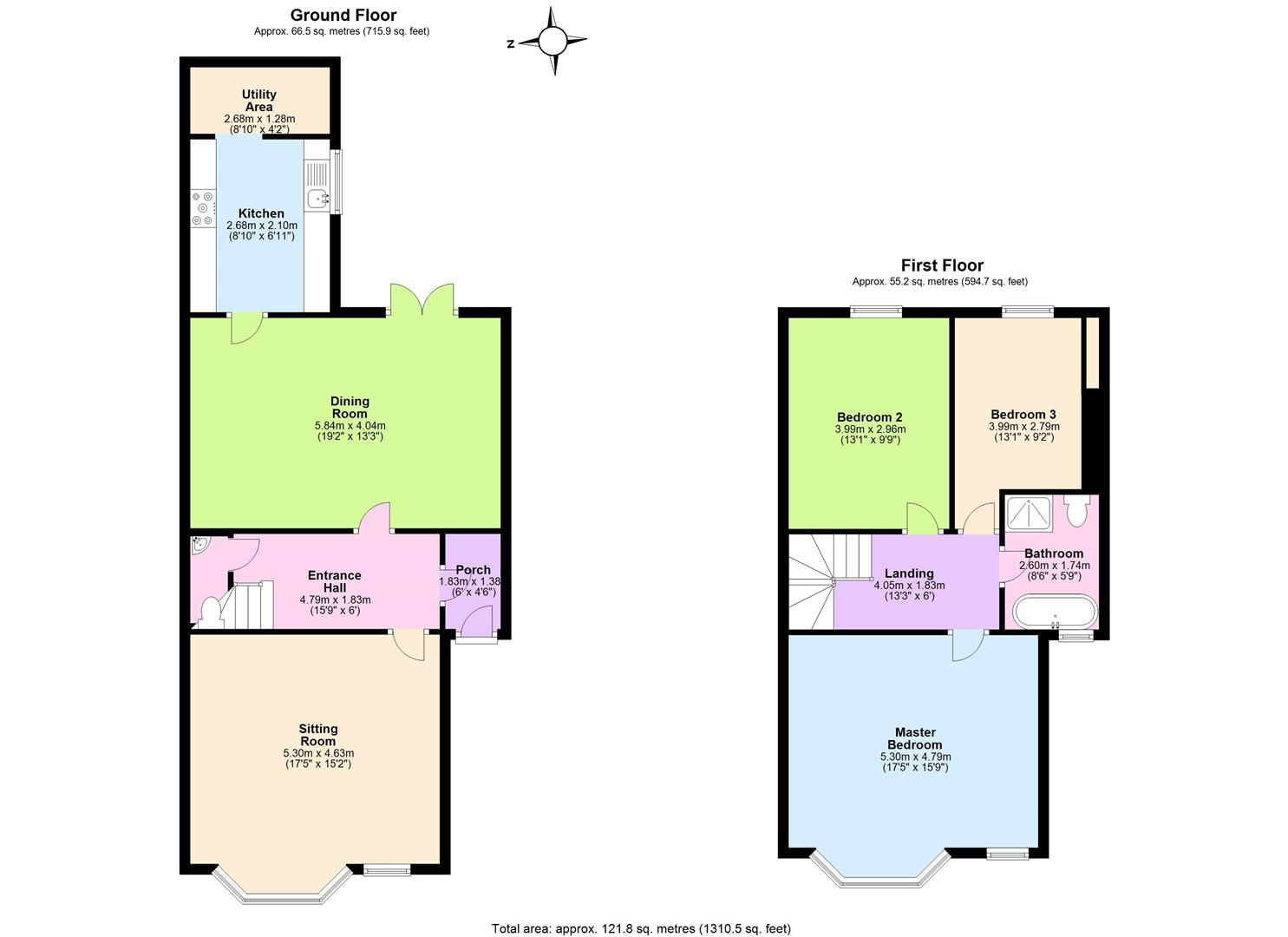Terraced house for sale in Winchester Road, Brislington, Bristol BS4
Just added* Calls to this number will be recorded for quality, compliance and training purposes.
Property features
- Imposing Period Terraced Home
- Fantastic Central Brislington Location
- Three Bedrooms
- Large Bayed Lounge
- Full Width Dining Room
- Superb Modern Kitchen
- Utility Area & Cloakroom
- Family Bathroom with Roll Top Bath and Separate Shower
- Enclosed Rear Garden
Property description
Situated in the heart of Brislington, this fine example of a Victorian terrace retains all those important features with it's high ceilings, generously sized rooms and plenty of character. The accommodation briefly comprises a large entrance vestibule with a door opening to a central hallway with cloakroom off. The full width lounge is situated to the front of the property with it's large bay window and period fireplace, whilst to the rear is a large, full width dining/family room with French doors opening to the garden. The kitchen is modern and well appointed with a useful utility off. A turned staircase leads to the first floor with a large master bedroom plus two further good sized bedrooms which overlook the rear garden, and a family bathroom with roll top bath and separate shower. Outside there's a good sized enclosed garden with decked seating area and artificial lawn. Beautifully presented and perfectly located for Holymead Juniors and all the independent shops and cafes on Sandy Park Road at the end of the street, this beautiful home offers everything and more for those seeking space, character and that feeling of Victorian grandeur, all in the heart of our community.
Entrance Vestibule (1.83 x 1.38 (6'0" x 4'6"))
Hall (4.79 x 1.83 (15'8" x 6'0"))
Cloakroom
Sitting Room (5.30 x 4.63 (17'4" x 15'2"))
Dining / Family Room (5.84 x 4.04 (19'1" x 13'3"))
Kitchen (2.68 x 2.10 (8'9" x 6'10"))
Utility Area (2.68 x 1.28 (8'9" x 4'2"))
First Floor Landing (4.05 x 1.83 (13'3" x 6'0"))
Bedroom One (5.30 x 4.79 (17'4" x 15'8"))
Bedroom Two (3.99 x 2.96 (13'1" x 9'8"))
Bedroom Three (3.99 x 2.79 (13'1" x 9'1"))
Bathroom (2.60 x 1.74 (8'6" x 5'8"))
Outside
Property info
For more information about this property, please contact
Eveleighs, BS31 on +44 117 304 8413 * (local rate)
Disclaimer
Property descriptions and related information displayed on this page, with the exclusion of Running Costs data, are marketing materials provided by Eveleighs, and do not constitute property particulars. Please contact Eveleighs for full details and further information. The Running Costs data displayed on this page are provided by PrimeLocation to give an indication of potential running costs based on various data sources. PrimeLocation does not warrant or accept any responsibility for the accuracy or completeness of the property descriptions, related information or Running Costs data provided here.



































.png)

