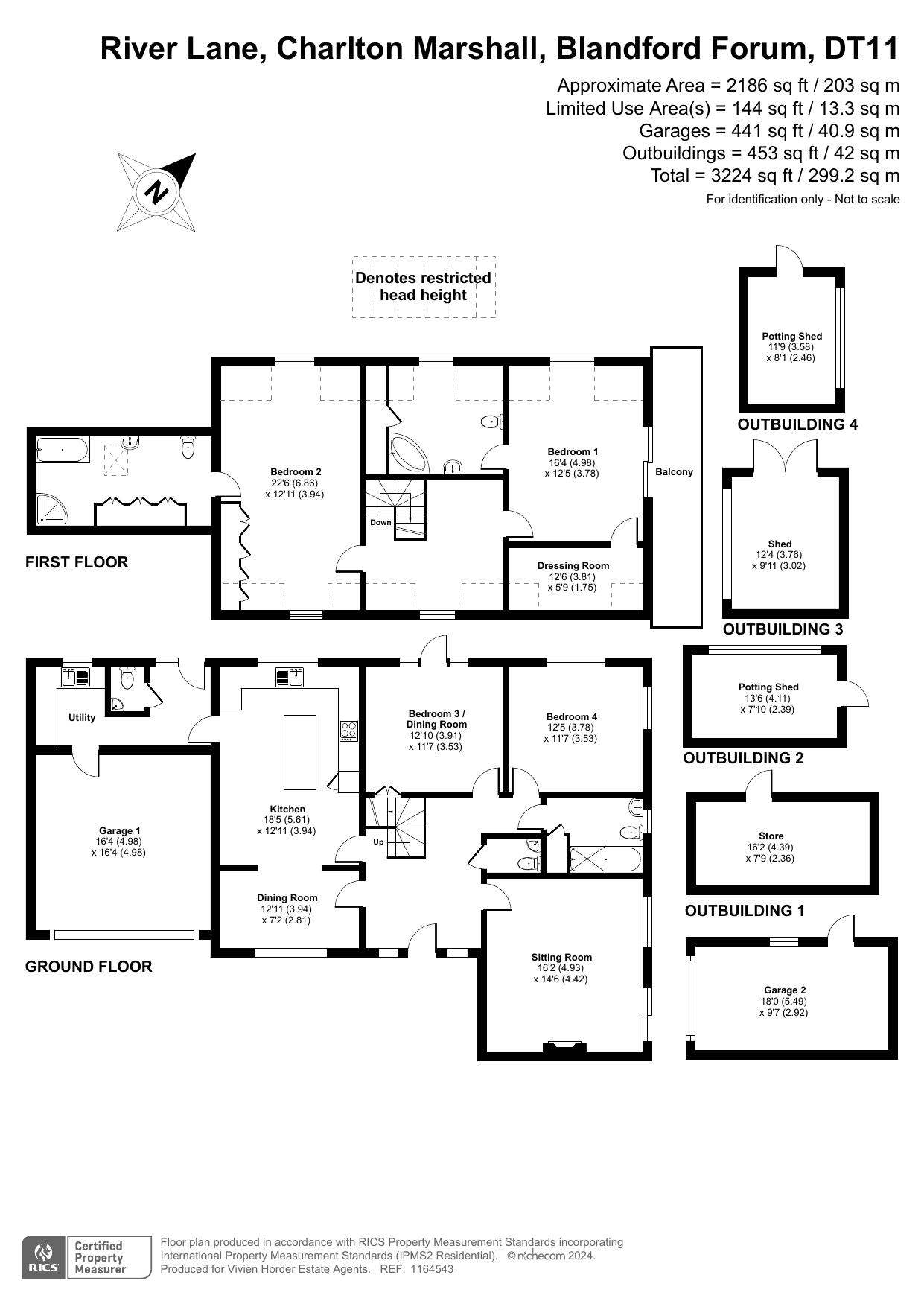Bungalow for sale in River Lane, Charlton Marshall, Blandford Forum, Dorset DT11
Just added* Calls to this number will be recorded for quality, compliance and training purposes.
Property description
An imposing Chalet style residence standing in grounds extending to 0.65 of an acre and enjoying River frontage, located a the end of a quiet no through lane.
Chalet style residence standing in grounds extending to 0.65 of an acre, located at the end of a quiet no through lane and enjoying river frontage.
Features include:-
*0.65 of an acre
*Quiet, no through lane location
*River Frontage
*Versatile accommodation over two floors
*Two cloakrooms
*Two en-suite Bathrooms
*Ground floor Bathroom
*Two reception rooms
*Integral double garage
*Additional single garage
*Wonderful well-tended gardens, with extensive lawns
Accommodation see floorplan
Silverlea in an individually designed, impressive chalet style house, built circa 2005 with the present vendors having owned the property since new. Having attractive elevations and offering versatile living accommodation this wonderful property is further complimented by its extensive Lawned Gardens which extend to the River Stour.
Glazed door with matching side panels, lead to the Reception Hall, with attractive staircase with turned spindles leading to the first floor galleried landing. The Cloakroom comprises a white two piece suite and has a tiled floor.
The Kitchen/ Breakfast Room comprises an extensive range of cream fronted base and wall units, including glazed fronted display cupboards complimented by ample worksurfaces and tiled splashbacks. There is a matching island unit with matching base units under and the stainless steel sink sits below the rear facing window looking over the garden.
Built in appliances include: The electric fan assistant oven, four ring ceramic hob, and stainless steel cooker hood above, plumbing for dishwasher and space for a fridge freezer. There is oak laminate flooring throughout and a square arch leads through to the Dining Area with a large front aspect window.
A door from the Kitchen extends through to the rear Lobby and Utility Room, comprising a single drainer sink, wall and base units, worksurfaces with tiled splashbacks, plumbing for washing machine and space for tumble-dryer.The window gives natural light. Personal door leads into the Double Garage, with electrically operated up and over door, electric consumer unit and wall mounted gas fired boiler. Ample power points.
On the ground floor are 2 Double Bedrooms, with bedroom 3 benefiting from a deep fitted understairs cupboard, and two window and a glazed door, overlooking the rear garden, alternatively this could be used as a formal Dining Room. Bedroom 4 enjoys a double aspect with countryside views.
Both ground floor Bedrooms are served by the Bathroom, comprising a white coloured suite with panelled bath with mixer tap shower attachments, wash hand basin and & WC. In addition there is a linen cupboard, generous tiled splashbacks including flooring.
On the first floor galleried landing, is the access to roof space, and the front aspect window provides partial rural views.
The Principle Bedroom enjoys a double aspect, with substantial double glazed patio doors leading out onto the balcony, enjoying far reaching rural views. The balcony terrace has glazed panelling and a timber canopy creating a dry seating area. The generous En-Suite Bathroom comprises a three piece white coloured suite with a corner bath, with integral seat and mixer tap. Window providing natural light. Walk-In Airing Cupboard. Dressing Room, with sloping ceilings and wall light.
The substantial Second Bedroom offers both front and rear aspect rural view and extensive wardrobe storage. The large En-Suite Bathroom with vaulted ceiling and Velux window comprises a panelled bath and side mounted mixer tap, quadrant shower enclosure, pedestal wash basin and low level WC. There are a range of oak fronted wardrobes and exposed beams.
The property is approached off of a no through lane leading via the 5 bar gates into Silverlea. There is extensive parking on the large shingle stone driveway, which extends to the side of the Double Garage which has an electric up and over door.
There is a further Garage with up and over door, window providing natural light, personal door, light and power connected.
One of the undoubted features of this property is the extensive lawned Garden, with a variety of fruit trees surrounded by fencing and established hedging giving an excellent degree of privacy. Adjacent to the property is the raised extensive timber decking extending to two elevations creating a covered veranda area under the balcony. Within the rear boundary is a five bar gate allowing vehicular access via a right of way over Palmers Lane. A picket style fence with arched trellice leads into the remaining Garden again comprising a sweeping lawn extending down to the River Stour. There is a former raised vegetable garden and a hard standing houses the substantial Timber Shed. In addition there is a Metal Store. Further variety of Fruit Trees.<br /><br />Charlton Marshall is a small picturesque village in the heart of rural Dorset close to the banks of the River Stour in an area declared to be of outstanding natural beauty. The village is less than 2 miles from the historic Georgian market town of Blandford Forum. The major centres of Poole (15 miles), Bournemouth (18 miles), Dorchester (18 miles) and Salisbury (27 miles) are easily accessible by road.
Property info
For more information about this property, please contact
Vivien Horder Estate Agents, DT11 on +44 1252 943860 * (local rate)
Disclaimer
Property descriptions and related information displayed on this page, with the exclusion of Running Costs data, are marketing materials provided by Vivien Horder Estate Agents, and do not constitute property particulars. Please contact Vivien Horder Estate Agents for full details and further information. The Running Costs data displayed on this page are provided by PrimeLocation to give an indication of potential running costs based on various data sources. PrimeLocation does not warrant or accept any responsibility for the accuracy or completeness of the property descriptions, related information or Running Costs data provided here.































.png)