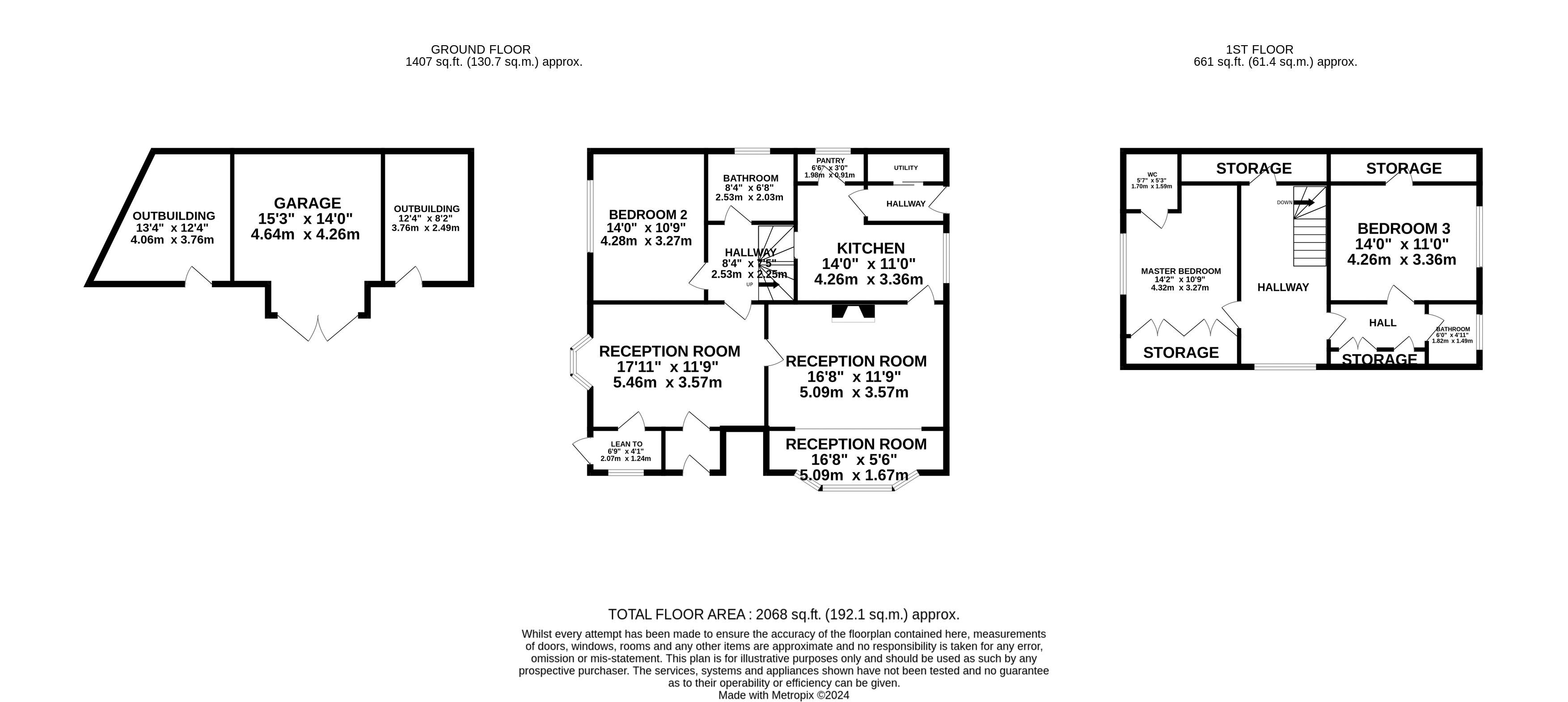Detached bungalow for sale in Capps Lane, Waddington, Lincoln LN5
Just added* Calls to this number will be recorded for quality, compliance and training purposes.
Property features
- Detached Dormer Bungalow
- 3 Reception Rooms
- 3 Bedrooms
- Renovation Project
- Outbuildings
- Parking For 6-7 Cars
- No Chain
- Call Today To View
Property description
Benefitting from being sold with no onward chain and positioned within the popular Lincolnshire cliff village of Waddington is this beautiful 3 bedroom detached dormer bungalow. The property boasts deceptively spacious accommodation throughout and briefly comprises 2 front reception rooms that have a partitioned wall which can create 1 big room, kitchen, utility, downstairs bedroom and a downstairs bathroom. Rising to the first floor there are 2 further bedrooms, a family bathroom and plenty of storage in the eaves. To the rear of the property there are field views, 3 generous outbuildings, 1 of which being a larger than average garage. To the front of the property there is a well presented driveway with parking for 6-7 cars, mature shrubs and trees. Further benefits of the property includes a newly fitted gas boiler and double glazing throughout. The village of Waddington has a wealth of local amenities which include shops, schooling, good road and public transport links including A607, A15 and Sleaford. In the agent's opinion an internal inspection is highly recommended. Council tax band: D. Freehold.
Reception Room 1 (17' 11'' x 11' 9'' (5.46m x 3.58m))
Having bay window to side aspect, parquet flooring and radiator.
Reception Room 2 (16' 8'' x 17' 5'' (5.08m x 5.30m))
Having bay window to front aspect, carpet, feature fireplace and radiator. Bi-folding wall which can create reception room 1 and 2 into 1 big room.
Kitchen (14' 0'' x 11' 0'' (4.26m x 3.35m))
Having window to side aspect, a range of base and eye level units and counter worktops, freestanding oven, sink and drainer unit, newly fitted boiler (within the last 12 months), space and plumbing for dishwasher.
Utlity (6' 6'' x 3' 0'' (1.98m x 0.91m))
Having window to rear aspect.
Hallway (7' 6'' x 3' 8'' (2.28m x 1.12m))
Access to:
Small Utility Area (7' 6'' x 3' 0'' (2.28m x 0.91m))
Having space and plumbing for washing machine and worktop.
Downstairs Bathroom (8' 4'' x 6' 8'' (2.54m x 2.03m))
Having low level WC, wash hand basin, bath with shower over, vinyl flooring, tiled walls and window to rear aspect.
Bedroom 2 (14' 0'' x 10' 9'' (4.26m x 3.27m))
Having window to side aspect and radiator.
First Floor Landing
Master Bedroom (14' 2'' x 10' 9'' (4.31m x 3.27m))
Having large fitted storage along the wall measuring 10'9 x 2'10, window with field views and radiator. Access to:
WC (5' 7'' x 5' 3'' (1.70m x 1.60m))
Having low level WC, storage unit and a wash hand basin.
Hallway (17' 0'' x 8' 4'' (5.18m x 2.54m))
Having large window to front aspect and storage into eaves measuring approximately 13'10 x 3'0. Partially boarded and insulated.
Further Hallway (9' 1'' x 4' 4'' (2.77m x 1.32m))
Having storage cupboards.
Upstairs Bathroom (6' 0'' x 4' 11'' (1.83m x 1.50m))
Having walk-in shower, low level WC, wash hand basin and a heated towel rail.
Bedroom 3 (14' 0'' x 11' 0'' (4.26m x 3.35m))
Having window to side aspect, storage in eaves measuring approximately 14'0 x 3'0 and radiator.
Outside
Being a full wrap around, stone wall, patio areas, lawn and bushes.
To the front of the property there is a gravelled driveway parking for 6-7 cars, apples trees, mature shrubs and trees and a lawned area.
Outbuilding 1 (13' 4'' x 12' 4'' (4.06m x 3.76m))
Being currently used for storage. Could be utilised as a home office with power.
Garage (15' 3'' x 14' 0'' (4.64m x 4.26m))
Having barn style door and power.
Outbuilding 2 (12' 4'' x 8' 2'' (3.76m x 2.49m))
Having power.
Property info
For more information about this property, please contact
Starkey & Brown, LN2 on +44 1522 397639 * (local rate)
Disclaimer
Property descriptions and related information displayed on this page, with the exclusion of Running Costs data, are marketing materials provided by Starkey & Brown, and do not constitute property particulars. Please contact Starkey & Brown for full details and further information. The Running Costs data displayed on this page are provided by PrimeLocation to give an indication of potential running costs based on various data sources. PrimeLocation does not warrant or accept any responsibility for the accuracy or completeness of the property descriptions, related information or Running Costs data provided here.





























.png)

