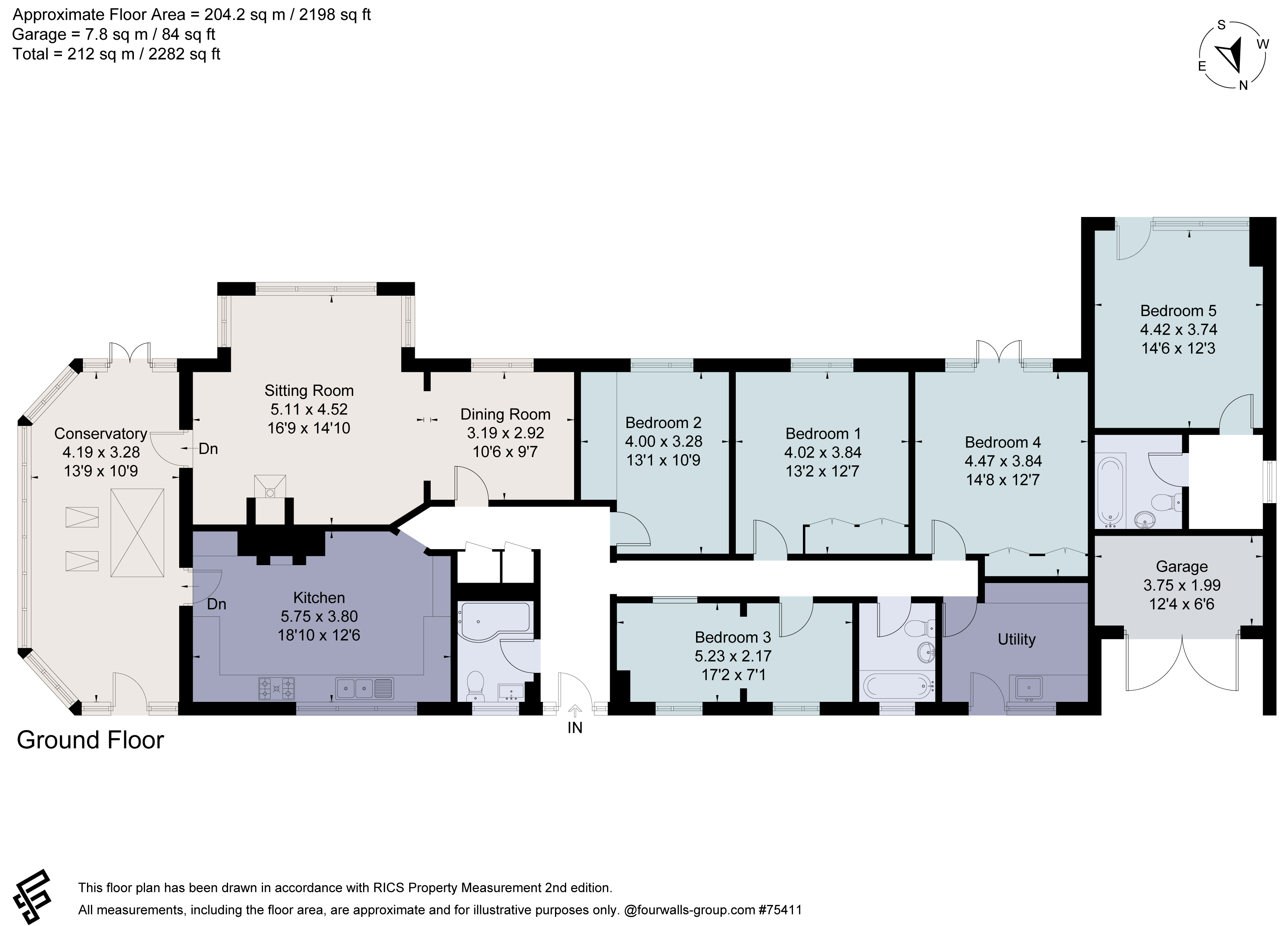Bungalow for sale in Caxton End, Bourn, Cambridge, Cambridgeshire CB23
Just added* Calls to this number will be recorded for quality, compliance and training purposes.
Property features
- No onward chain
- Off road parking and garage
- Picturesque village location
- Generous gardens
- Good access to local village amenities
- EPC Rating = E
Property description
Spacious single-storey property in popular village location
Description
Nestled within secluded and meticulously maintained grounds, this detached single-storey residence offers an idyllic living experience by Bourn Brook and has been recently refurbished, featuring versatile living spaces. A feature of this property is the separate annexe and the property is further enhanced by ample off-road parking.
Inside, the entrance hallway boasts an engineered oak floor, a storage cupboard, and doors leading to the internal accommodation. The kitchen/breakfast room features matching eye and base level units, a stone worktop with an inset double sink and drainer, space and plumbing for a dishwasher, space for a range-style oven with chimney-style extractor, space for an American-style fridge freezer, and a glazed door to the garden room. The tranquil garden room has double doors to the garden and a glazed door to the lounge. The lounge features a bay window to the rear, a wood-burning stove, engineered oak flooring, and an opening to the dining room which has engineered oak flooring. The bathroom includes a suite comprising a low-level WC with an eco flush button, a pedestal wash basin, a panelled bath with a shower over, a chrome heated towel rail.
The main bedroom features built-in wardrobes and double doors to the garden. Bedroom two and three, with views over the rear garden, both include fitted wardrobes. The fourth bedroom can also serve as a study and has wood-effect flooring. The second bathroom comprises a low-level WC, a pedestal wash basin, a panelled bath with a shower over, and part-tiled walls. The utility/boot room offers a counter with a wall-mounted butler sink, space and plumbing for a washing machine, wall-mounted units, and a door to the front driveway.
The separate annexe includes a living/bedroom area with a door to the garden, and to a walk-in wardrobe/nursery which leads onto the bathroom. The bathroom features a low-level WC with an eco flush button, a pedestal wash basin, a panelled bath.
Outside the front of the property provides ample driveway parking bordered by a mature hedge leading to the entrance door and a partially converted garage. The south-facing, wrap-around gardens are predominantly laid to lawn, featuring an array of mature trees and shrubs, vegetable patches, a decked area with a pergola, a separate patio area with a pergola, and a summer house.
Location
Bourn is an attractive west Cambridgeshire village with a good range of local facilities including a post office/shop, church, hairdressers, cafe, two public houses/restaurants and a primary school rated as outstanding by Ofsted. Cambridge Country Club (formerly Bourn Golf and Country Club) is a luxurious new complex offering a wellness centre, gym, luxury spa, swimming pool and a bar and restaurant with views over the very well-established 18 hole golf course.
The University city of Cambridge is approximately 9 miles east and is not only world renowned for its academic achievements, but has also become recognised as an important centre for the “high tech” and “bio-tech” industries with the University Research and Development Laboratories, Science Park, arm, Microsoft, AstraZeneca and Addenbrooke’s Hospital/Biomedical Campus. The city offers extensive cultural and shopping facilities together with an outstanding choice of independent schools for all ages.
London commuters are also well served with services to King’s Cross from St Neots (42 minutes) and Royston (37 minutes) lying approximately 10 miles west and 11 miles south respectively.
All distances and times are approximate.
Square Footage: 2,198 sq ft
Property info
For more information about this property, please contact
Savills - Cambridge, CB2 on +44 1223 801674 * (local rate)
Disclaimer
Property descriptions and related information displayed on this page, with the exclusion of Running Costs data, are marketing materials provided by Savills - Cambridge, and do not constitute property particulars. Please contact Savills - Cambridge for full details and further information. The Running Costs data displayed on this page are provided by PrimeLocation to give an indication of potential running costs based on various data sources. PrimeLocation does not warrant or accept any responsibility for the accuracy or completeness of the property descriptions, related information or Running Costs data provided here.


























.png)