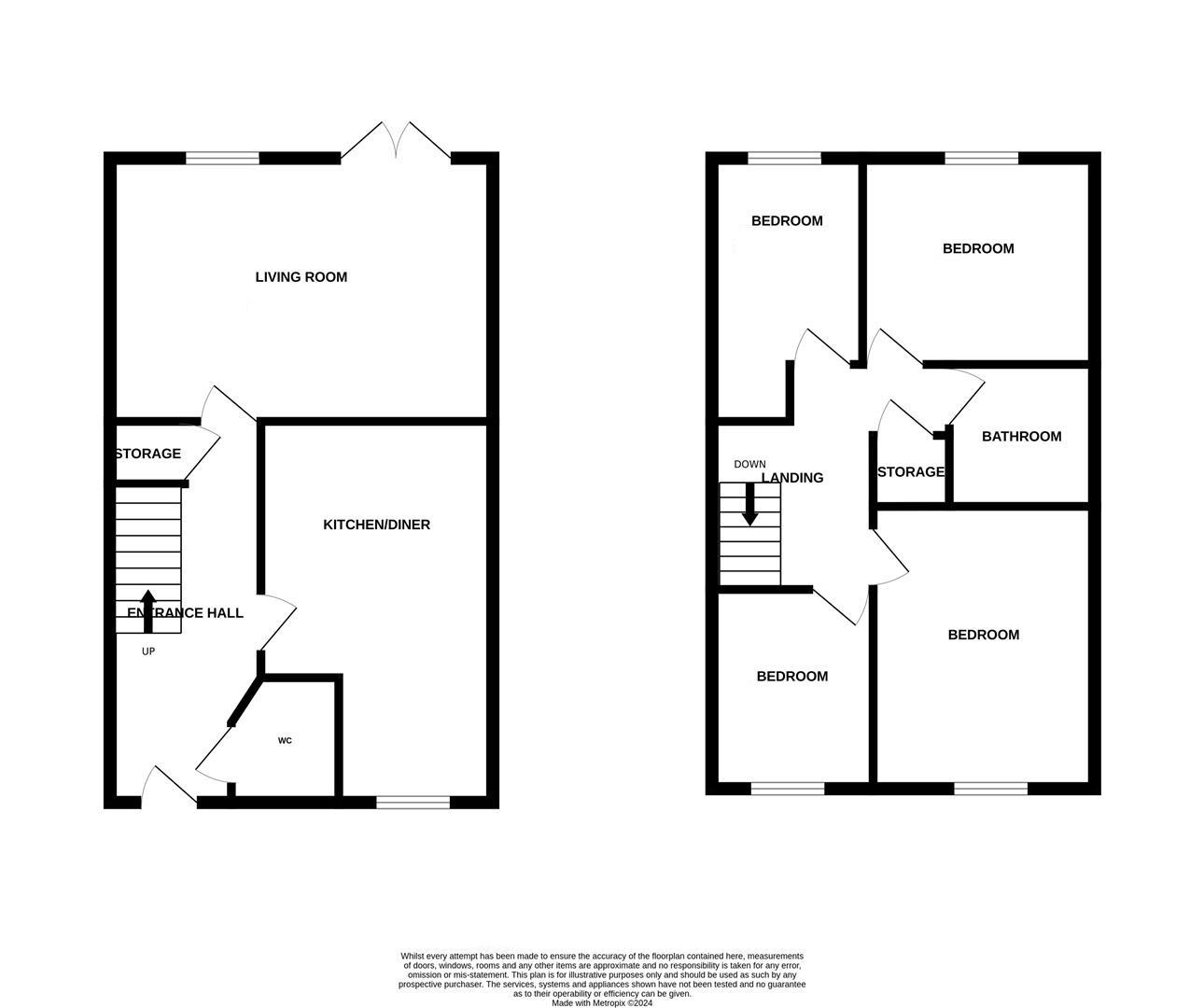End terrace house for sale in Woodlands Way, Hastings TN34
* Calls to this number will be recorded for quality, compliance and training purposes.
Property features
- Modern End Terraced House
- Downstairs WC
- Kitchen-Diner
- Four Bedrooms
- Low-Maintenance Garden
- Two Allocated Parking Bays
- Built to a High Specification
- Council Tax Band B
Property description
PCM Estate Agents are delighted to present to the market an opportunity to purchase this modern four bedroomed end of terraced house built by Millwood Designed Homes, ticked away in a quiet cul-de-sac location and built to a high specification with energy efficiency in mind.
The property offers modern comforts including gas fired central heating and double glazing. There are two allocated parking bays and a low-maintenance landscaped garden. Inside, accommodation comprises an entrance hall, downstairs WC, living room, kitchen-diner, upstairs landing, four bedrooms and a bathroom.
Conveniently positioned in this sought-after development, within easy reach of a number of local amenities including bus routes, the Conquest Hospital and nearby popular schooling establishments.
This modern well-presented family home must be viewed to fully appreciate the convenient position and the quality of accommodation on offer.
Composite Double Glazed Front Door
Opening to:
Entrance Hall
Stairs rising to upper floor accommodation, radiator, tiled flooring, wall mounted thermostat control for gas fired central heating, wall mounted consumer unit for the electrics, under stairs storage cupboard, doors opening to:
Downstairs Wc
Dual flush low level wc, wall mounted wash hand basin with mixer tap, radiator, extractor fan for ventilation, wall mounted mirror, part tiled walls, tile effect laminate flooring.
Kitchen-Diner
16'8 x 10'4 narrowing to 7' (5.08m x 3.15m narrowing to 2.13m)
Ample space for dining table, radiator, tiled flooring, fitted with a matching range of eye and base level cupboards and drawers fitted with complimentary worksurfaces over and matching upstands, inset drainer-sink unit with mixer tap, four ring gas hob with oven below and extractor over, waist level integrated microwave, space for tall fridge freezer, space and plumbing for washing, wall mounted cupboard concealed boiler, down lights, under cupboard lighting, double glazed window to front aspect.
Living Room (5.36m x 3.68m (17'7 x 12'1))
Two radiators, television point, ceiling lighting, double glazed windows and French doors to rear aspect with views and access onto the garden.
First Floor Landing
Airing cupboard housing the water tank with pressurised water system, doors to:
Bedroom One (3.84m x 3.07m (12'7 x 10'1))
Radiator, double glazed window to front aspect.
Bedroom Two (3.18m x 2.90m (10'5 x 9'6))
Radiator, double glazed window to rear aspect.
Bedroom Three
12'3 into recess x 6'9 (3.73m into recess x 2.06m)
Radiator, loft hatch providing access to loft space, double glazed window to rear aspect.
Bedroom Four (2.84m x 2.24m (9'4 x 7'4))
Radiator, double glazed window to front aspect.
Bathroom
Panelled bath with mixer tap and shower attachment, shower over bath with glass shower screen, wall mounted wash hand basin with chrome mixer tap, dual flush low level wc, part tiled walls, ladder style heated towel rail, tile effect laminate flooring, down lights, extractor for ventilation, wall mounted mirror, shaver point.
Outside -Front
Two allocated parking bays.
Rear Garden
Low-maintenance and landscaped with a patio providing ample an seating area with a pleasant view, artificial laid lawn, decked seating area, wooden shed, fenced boundaries and gated side access.
Property info
For more information about this property, please contact
PCM, TN34 on +44 1424 317748 * (local rate)
Disclaimer
Property descriptions and related information displayed on this page, with the exclusion of Running Costs data, are marketing materials provided by PCM, and do not constitute property particulars. Please contact PCM for full details and further information. The Running Costs data displayed on this page are provided by PrimeLocation to give an indication of potential running costs based on various data sources. PrimeLocation does not warrant or accept any responsibility for the accuracy or completeness of the property descriptions, related information or Running Costs data provided here.




































.png)